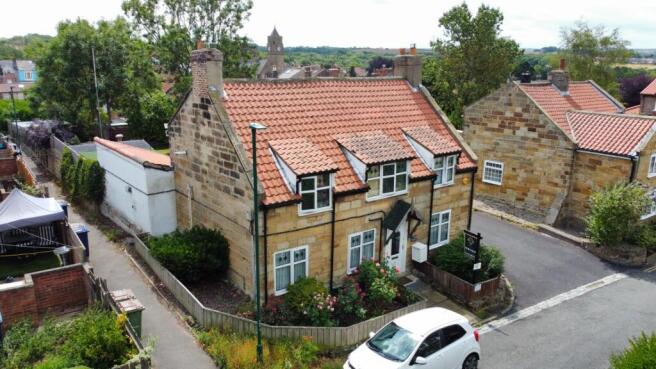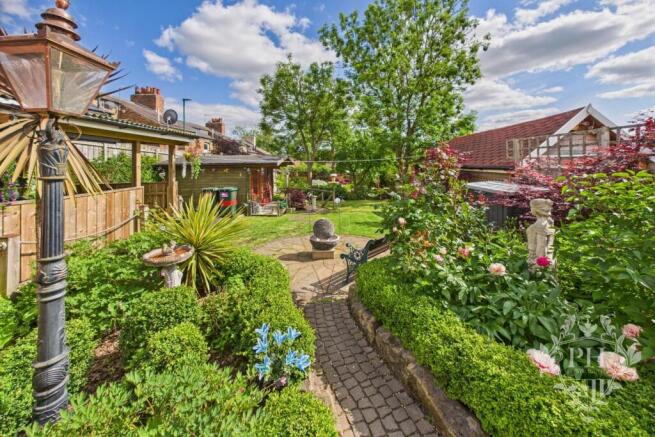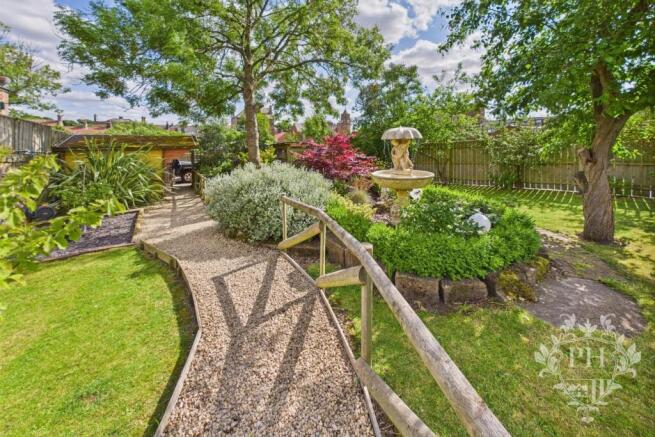
3 bedroom detached house for sale
Cleveland Street, Loftus, Saltburn-by-the-Sea, TS13 4JB

- PROPERTY TYPE
Detached
- BEDROOMS
3
- BATHROOMS
2
- SIZE
1,604 sq ft
149 sq m
- TENUREDescribes how you own a property. There are different types of tenure - freehold, leasehold, and commonhold.Read more about tenure in our glossary page.
Freehold
Key features
- An Exceptional Three-Bedroom Detached Home Offering Over 1,600sqft Living Space
- Generously Sized Southerly Facing 'Countryside' Rear Garden
- Inviting Snug Lounge Featuring Log Burner Set Within A Striking Stone Chimney Breast
- Spacious Conservatory Offering Expansive Views Of The Tremendous Garden
- Modern Fitted Kitchen Equipped With A Stylish Range Cooker And Adjoining Utility Room
- Detached Garage and Secure Gated Parking Area With Double Carports
- 360 Degree Virtual Tour Walkthrough Available To View Above
- Viewings Available Now - Open To Offers
Description
Description - Upon entering, you are greeted by an inviting entrance hall that leads into a snug lounge, complete with a feature log/multi-fuel burner set within a striking stone chimney breast, highlighted by exposed timber beams. French doors open up to a spacious conservatory, where you can relax while soaking in the breathtaking views of the tremendous garden beyond. The dining room flows seamlessly into the modern fitted kitchen, which is complemented by a stylish range cooker and a convenient utility room.
The first floor features two large bedrooms, one of which enjoys the luxury of an ensuite WC, alongside a cozy single third bedroom. For those seeking additional space, loft access reveals two storage rooms accessible via a pull-down ladder, offering potential for conversion into extra bedrooms and en-suite if needed.
Externally, the south-facing rear garden truly deserves special mention. This suntrap has been lovingly landscaped to reflect serene countryside features, creating a private haven right in your own backyard. Additional outdoor highlights include a large detached garage with up and over door, a charming summerhouse with a hot tub, storage sheds all with light and power with RCD's, and a substantial gated parking area accessed via a private driveway featuring double carports and power points.
Comfort and security are paramount, with central heating supplied by a reliable combination boiler system, along with UPVC double-glazed windows and multi-locking external doors for peace of mind.
This exceptional property is a must-see for those looking for a blend of modern living and classic charm in a picturesque setting. Don’t miss out on the chance to make this beautiful home your own! Schedule a viewing today!
Council tax band D / Awaiting EPC energy rating / This is a freehold property / Mains electricity and sewerage with no known rights of way affecting this property / Driveway and secure off road parking to rear
Broadband and telephone provisions, various mobile coverage and TV services are available within the property - Please consult your supplier for further information on speed and cost.
Important Information - Important Information – Making Your Home Purchase Simple
Thank you for viewing with us today. We hope you found the property interesting and would be happy to answer any additional questions you may have.
How to Make an Offer
If you’d like to proceed with an offer on this property, we’ve made the process straightforward and transparent. Here’s what you’ll need:
Identification
• Valid passport or driving licence.
For Cash Purchases
• Evidence of cleared funds by way of a bank statement.
For Mortgage Purchases
• Evidence of deposit by way of a bank statement.
• Decision in principle from your lender.
• If you need mortgage advice or assistance obtaining a decision in principle, we’re here to help and can arrange this for you.
Legal Services
We work with a panel of trusted solicitors and can provide competitive quotes for conveyancing services to make your purchase process smoother. Please ask us for a quote!
Selling Your Property?
If you have a property to sell, we’ll be happy to provide a free, no-obligation valuation. Our comprehensive marketing package includes:
• Professional photography
• Detailed floor plans
• Virtual property tour
• Listings on Rightmove, Zoopla, and On the Market
Next Steps
Once you’re ready to make an offer:
1.Contact our office.
2.Have your supporting documents ready.
3.We’ll present your offer to the seller and keep you updated.
Terms & Conditions / Disclaimers
•All property particulars, descriptions, and measurements are provided in good faith but are intended for guidance only. They do not constitute part of any offer or contract. Prospective buyers should verify details to their own satisfaction before proceeding.
•Photographs, floor plans, and virtual tours are for illustrative purposes and may not represent the current state or condition of the property.
•Any reference to alterations or use of any part of the property is not a statement that any necessary planning, building regulations, or other consent has been obtained. Buyers must make their own enquiries.
•We reserve the right to amend or withdraw this property from the market at any time without notice.
•Anti-Money Laundering (AML) regulations: In line with current UK legislation, we are required to carry out AML checks on all buyers and sellers. A fee will apply for these checks, and this charge is non-refundable. Your offer cannot be formally submitted to the seller until these compliance checks have been completed.
•By making an enquiry or offer, you consent to your details being used for the purposes of identity verification and compliance with AML regulations.
•Our agency does not accept liability for any loss arising from reliance on these particulars or any information provided.
•All services, appliances, and systems included in the sale are assumed to be in working order, but have not been tested by us. Buyers are advised to obtain independent surveys and checks as appropriate.
For further details or clarification, please contact our office directly.
Entrance - 0.89 x 2.57 (2'11" x 8'5") - Stepping from the front garden, you pass through a gleaming white double-glazed door and enter a bright, airy hallway. Sunlight spills across the floors, creating a welcoming first impression. From here, the hallway leads you directly into both the dining room and the spacious reception area, inviting you further into the home.
Reception - 3.15 x 6.05 (10'4" x 19'10") - As you step into the reception room, you're welcomed by the character of exposed ceiling beams and rugged stone walls. A plush cream carpet softens the space underfoot, while a large bay window bathes the room in natural light. The window sills feature a warm wood effect, adding a touch of rustic charm and tying the room together beautifully.
Sun Room - 5.91 x 2.26 (19'4" x 7'4") - Leaving the reception room, you enter the sunroom—a space flooded with natural light streaming in through windows on every side. The abundance of sunlight makes the room feel especially bright and welcoming, creating a warm, homely atmosphere that's perfect for relaxing at any time of day.
Dining Room - 4.21 x 5.62 (13'9" x 18'5") - Moving on from the hallway, you step into the dining room, where beamed ceilings add character and warmth. The oak-finished cream walls and matching floors create a cozy yet elegant setting. A staircase in the corner leads upstairs, while an open doorway gives easy access to the kitchen, making this space both functional and inviting.
Kitchen - 2.28 x 3.80 (7'5" x 12'5") - The kitchen features light-painted walls and cabinetry that complement each other perfectly, creating a fresh and cohesive look. Light oak countertop adds a touch of natural elegance, while double-glazed windows let in plenty of sunlight, making the space feel bright and inviting.
Utility Room - 2.31 x 2.06 (7'6" x 6'9") - From the kitchen, you step into the utility room, which benefits from ample natural light thanks to double-glazed windows. There’s plenty of space for storage, and the oak countertops continue the kitchen’s warm, cohesive feel. Below the counters, you’ll find designated spots for both a washing machine and a dryer, making this room as practical as it is bright.
Bedroom 1 - 2.84 x 6.07 (9'3" x 19'10") - The main bedroom feels bright and airy, thanks to its lightly painted walls and soft carpet. The space is exceptionally generous, offering plenty of room to relax. It also features a private en-suite bathroom fitted with a stylish two-piece suite, providing extra comfort and convenience.
Wc - 1.42 x 1.34 (4'7" x 4'4") - The space is exceptionally generous, offering plenty of room to relax. It also features a private en-suite bathroom fitted with a stylish two-piece suite, providing extra comfort and convenience.
Bedroom 2 - 3.95 x 2.42 (12'11" x 7'11") - The second bedroom is generously sized, with plenty of space for storage. Light pours in through the double-glazed windows, highlighting the room’s fresh, light-colored walls and flooring that work beautifully together to create a welcoming atmosphere. An open doorway leads directly into the loft storage.
Bedroom Three - 3.32 x 1.98 (10'10" x 6'5") - Bedroom three is currently set up as a home office, but it offers plenty of flexibility—it could easily serve as another bedroom or extra storage space if needed. The exposed beams add character and charm to the room, while the light walls and flooring help reflect the natural light streaming in through the double-glazed windows, making the space feel bright and inviting.
Family Bathroom - 2.52 x 1.14 (8'3" x 3'8") - The main bathroom feels airy and welcoming, thanks to its pale-colored walls and sleek stone flooring that reflect every bit of sunlight streaming in through the double-glazed windows. As you step inside, you’ll notice how the natural light fills the space, making it feel even larger and more inviting. The bathroom features a modern two-piece suite, offering both comfort and style, and a gas-powered shower that ensures you’ll have hot water at the perfect temperature whenever you need it.
Loft, Room One - 4.61 x 3.24 (15'1" x 10'7") - The first room in the loft has been thoughtfully upgraded, with high-quality insulation and newly installed flooring providing both comfort and practicality. A double-glazed window lets in plenty of natural light, making the space feel bright and open throughout the day. While it’s perfect for use as additional storage, the room’s welcoming atmosphere and solid construction also make it a great candidate for conversion into another bedroom or a cozy home office, depending on your needs.
Loft, Room Two - 3.44 x 3.19 (11'3" x 10'5") - The second room in the loft has also been fully insulated and fitted with quality flooring, creating a comfortable and versatile space. Thanks to the double-glazed window, natural light pours in, giving the room a bright and airy feel. With its light-colored walls and modern flooring, the space feels warm and inviting, making it ideal for use as a bedroom—just as it’s currently being used. Whether you need an extra sleeping area, a quiet study, or simply more storage, this room is ready to adapt to whatever you have in mind.
Detached Garage - 2.54 x 5.72 (8'3" x 18'9") - The detached garage provides generous space, easily accommodating at least two cars with room to spare. Whether you need secure parking for multiple vehicles or extra storage for tools, bikes, or outdoor gear, this spacious garage is designed to meet a variety of needs. Its detached layout also offers added privacy and flexibility, making it a practical and valuable addition to the property.
External - The property spans an impressive 1,600 square feet and is surrounded by abundant greenery, making it a true haven for nature lovers. Thoughtful upgrades have been made throughout the outdoor space, including newly installed decking, shaded areas perfect for relaxing on sunny days, stylish patio flooring, and well-maintained grassy lawns. Whether you enjoy gardening, entertaining, or simply soaking up the fresh air, this property’s lush setting and outdoor features create an inviting environment for both leisure and play.
Brochures
Cleveland Street, Loftus, Saltburn-by-the-Sea, TS1Brochure- COUNCIL TAXA payment made to your local authority in order to pay for local services like schools, libraries, and refuse collection. The amount you pay depends on the value of the property.Read more about council Tax in our glossary page.
- Band: D
- PARKINGDetails of how and where vehicles can be parked, and any associated costs.Read more about parking in our glossary page.
- Yes
- GARDENA property has access to an outdoor space, which could be private or shared.
- Yes
- ACCESSIBILITYHow a property has been adapted to meet the needs of vulnerable or disabled individuals.Read more about accessibility in our glossary page.
- Ask agent
Cleveland Street, Loftus, Saltburn-by-the-Sea, TS13 4JB
Add an important place to see how long it'd take to get there from our property listings.
__mins driving to your place
Get an instant, personalised result:
- Show sellers you’re serious
- Secure viewings faster with agents
- No impact on your credit score
Your mortgage
Notes
Staying secure when looking for property
Ensure you're up to date with our latest advice on how to avoid fraud or scams when looking for property online.
Visit our security centre to find out moreDisclaimer - Property reference 33940578. The information displayed about this property comprises a property advertisement. Rightmove.co.uk makes no warranty as to the accuracy or completeness of the advertisement or any linked or associated information, and Rightmove has no control over the content. This property advertisement does not constitute property particulars. The information is provided and maintained by PH Estate Agents, Redcar. Please contact the selling agent or developer directly to obtain any information which may be available under the terms of The Energy Performance of Buildings (Certificates and Inspections) (England and Wales) Regulations 2007 or the Home Report if in relation to a residential property in Scotland.
*This is the average speed from the provider with the fastest broadband package available at this postcode. The average speed displayed is based on the download speeds of at least 50% of customers at peak time (8pm to 10pm). Fibre/cable services at the postcode are subject to availability and may differ between properties within a postcode. Speeds can be affected by a range of technical and environmental factors. The speed at the property may be lower than that listed above. You can check the estimated speed and confirm availability to a property prior to purchasing on the broadband provider's website. Providers may increase charges. The information is provided and maintained by Decision Technologies Limited. **This is indicative only and based on a 2-person household with multiple devices and simultaneous usage. Broadband performance is affected by multiple factors including number of occupants and devices, simultaneous usage, router range etc. For more information speak to your broadband provider.
Map data ©OpenStreetMap contributors.





