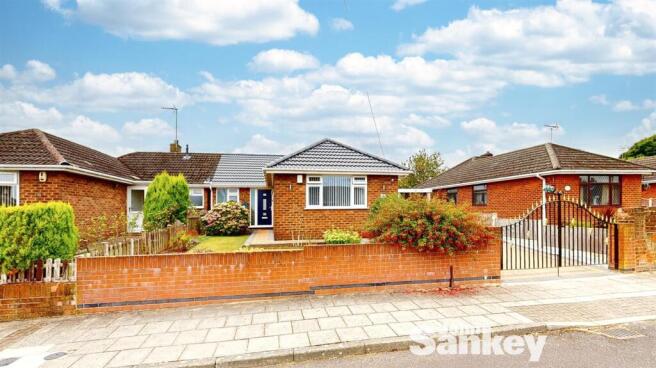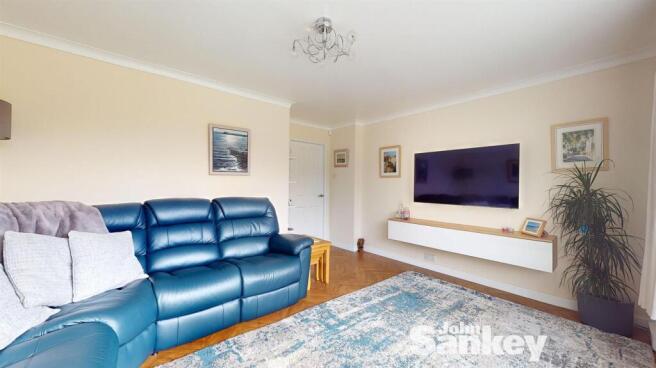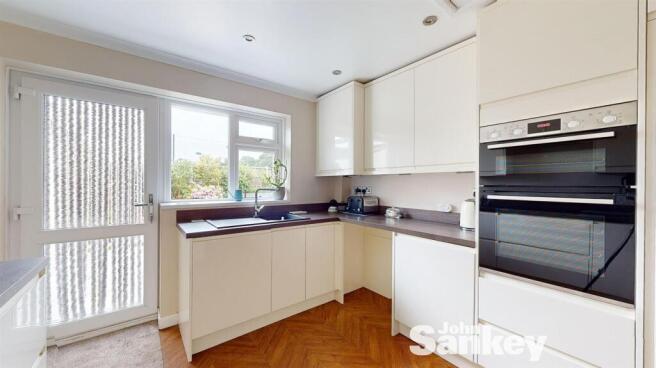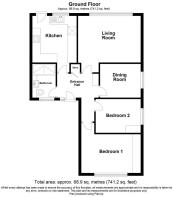
Highfield Close, Mansfield, NG19

- PROPERTY TYPE
Semi-Detached Bungalow
- BEDROOMS
3
- BATHROOMS
1
- SIZE
Ask agent
- TENUREDescribes how you own a property. There are different types of tenure - freehold, leasehold, and commonhold.Read more about tenure in our glossary page.
Freehold
Key features
- SEMI-DETACHED BUNGALOW WITH THREE WELL PROPORTIONED BEDROOMS
- KITCHEN WITH HIGH QUALITY FITTED APPLIANCES
- MODERN & NEUTRAL INTERIOR THROUGHOUT
- COMPLETELY TRANSFORMED SEMI-DETACHED BUNGALOW
- DRIVEWAY FOR AT LEAST TWO VEHICLES, CLOSE TO LOCAL AMENITIES
Description
Since 2015, this semi-detached bungalow has undergone a significant transformation, both inside and out, resulting in the stunning home you see today. Benefiting from a complete overhaul, the property has had a full re-wire, a new roof, and a new central heating system installed, ensuring warmth and comfort. The kitchen and shower room have been entirely refurbished to a high standard, and the entire property has been modernised and tastefully decorated throughout, offering peace of mind for its new owners.
The property’s welcoming curb appeal includes a newly laid driveway and path (2023), comfortably accommodating at least two vehicles. The rear garden is a beautifully landscaped private oasis, perfect for relaxing and entertaining guests.
Inside, the bungalow boasts a high-quality finish throughout. The accommodation includes three well-proportioned bedrooms, a lovely, light, and modern lounge, a fitted kitchen with mostly Bosch appliances, and a stylish three-piece shower room.
Located in a well-regarded area and close to local amenities, this home is certainly worth a look for those seeking a move-in ready property with no further work required.
EPC Rating: E
How To Find The Property
Leave Mansfield via Chesterfield Road South and turn right onto West Bank Avenue just after the Tesco superstore, then after the brow of the hill turn left onto Westdale Road and then left onto Gordondale Road following the road round to the right, take a left turn into Highfield Close. The property is then located on the left hand side, clearly market by one of our sign boards.
Entrance Hall
The welcoming entrance hall is neutrally decorated, creating a bright and airy feel as you enter the home. Practicality is key with two storage cupboards offering ample space. The parquet-style laminate flooring, which flows seamlessly into the lounge and kitchen, adds a touch of elegance. Additional features include loft access, with the loft being part boarded and equipped with a pull-down ladder for convenience. Internal doors lead to all rooms in the bungalow, complemented by a central heating radiator and power points.
Lounge
Dimensions: 4.47m x 4.04m max (14'8" x 13'3" max). This light and modern lounge is the perfect retreat for relaxation. The feature parquet laminate flooring adds a contemporary touch, while the UPVC double glazed window frames lovely views of the rear garden. A central heating radiator ensures comfort, and the room is well-equipped with power points and a TV point, making it ideal for unwinding after a long day.
Kitchen
Dimensions: 4.04m x 3.18m (13'3" x 10'5"). Completely remodeled in 2021, the kitchen is a showcase of thoughtful design and functionality. It boasts a comprehensive range of wall and base units, complete with under-unit lighting and pull-out corner carousel units for maximum storage efficiency. The kitchen is fully equipped with high-quality mostly Bosch appliances, including a fridge, freezer, washer dryer, dishwasher, microwave, induction hob with extractor above, and an eye-level double oven. The work surface houses a sink and drainer unit with a mixer tap. A UPVC double glazed window and door offer views and access to the rear garden, while spotlights to the ceiling illuminate the space. A wall-mounted central heating radiator adds warmth.
Bedroom No 1
Dimensions: 4.24m x 3.58m (13'11" x 11'9"). A well-proportioned double bedroom, which benefits from a UPVC double glazed window to the front, allowing plenty of natural light to flood the room. Fitted wardrobes along one wall provide excellent storage solutions. The room is complete with a central heating radiator, TV point, and power points.
Bedroom No 2
Dimensions: 3.18m x 2.41m (10'5" x 7'11"). This double bedroom is both practical and comfortable, featuring fitted wardrobes and over-bed storage. A UPVC double glazed window to the side aspect brings in natural light, while a central heating radiator and power points ensure convenience and comfort.
Bedroom No 3/Dining Room
Dimensions: 2.90m x 2.41m (9'6" x 7'11"). Currently utilised as a dining room, this versatile space could also serve as a third bedroom or an office, depending on your needs. It is a well-proportioned room in our opinion with a UPVC double glazed window to the side aspect, providing natural light. Additional features include a central heating radiator and power points.
Shower Room
Installed in 2016, the modern and stylish shower room features an inset sink unit with a mixer tap, a work surface top with storage beneath, a low flush WC, and a walk-in mains-fed rainfall shower. The space is enhanced by partially tiled walls, a heated towel rail, a UPVC double glazed window to the front aspect, ceiling spotlights, and a shaver point.
Outside
The front of the property is both welcoming and practical, with double gates and a wall boundary leading to a driveway and path, newly laid in 2023, providing off-road parking for at least two vehicles. A shaped front lawn with shrub borders adds to the curb appeal, with gated access from the driveway leading around to the rear garden.
The beautifully landscaped rear garden is a private oasis, perfect for entertaining or relaxing. A paved patio area stretches the length of the property, offering ample seating space. The garden also features a well-maintained lawn with surrounding shrub borders, an outdoor tap, and gated access to the front of the property. Additionally, sheds are included in the property sale, providing extra storage solutions.
Additional Information
Tenure: Freehold
Council Tax Band: B
Mobile/Broadband Coverage Checker visit: then click mobile & broadband checker.
Brochures
Property Brochure- COUNCIL TAXA payment made to your local authority in order to pay for local services like schools, libraries, and refuse collection. The amount you pay depends on the value of the property.Read more about council Tax in our glossary page.
- Ask agent
- PARKINGDetails of how and where vehicles can be parked, and any associated costs.Read more about parking in our glossary page.
- Yes
- GARDENA property has access to an outdoor space, which could be private or shared.
- Yes
- ACCESSIBILITYHow a property has been adapted to meet the needs of vulnerable or disabled individuals.Read more about accessibility in our glossary page.
- Ask agent
Energy performance certificate - ask agent
Highfield Close, Mansfield, NG19
Add an important place to see how long it'd take to get there from our property listings.
__mins driving to your place
Get an instant, personalised result:
- Show sellers you’re serious
- Secure viewings faster with agents
- No impact on your credit score
Your mortgage
Notes
Staying secure when looking for property
Ensure you're up to date with our latest advice on how to avoid fraud or scams when looking for property online.
Visit our security centre to find out moreDisclaimer - Property reference 4d949b4f-7cb0-41f5-a354-53b111dc1c2f. The information displayed about this property comprises a property advertisement. Rightmove.co.uk makes no warranty as to the accuracy or completeness of the advertisement or any linked or associated information, and Rightmove has no control over the content. This property advertisement does not constitute property particulars. The information is provided and maintained by John Sankey, Mansfield. Please contact the selling agent or developer directly to obtain any information which may be available under the terms of The Energy Performance of Buildings (Certificates and Inspections) (England and Wales) Regulations 2007 or the Home Report if in relation to a residential property in Scotland.
*This is the average speed from the provider with the fastest broadband package available at this postcode. The average speed displayed is based on the download speeds of at least 50% of customers at peak time (8pm to 10pm). Fibre/cable services at the postcode are subject to availability and may differ between properties within a postcode. Speeds can be affected by a range of technical and environmental factors. The speed at the property may be lower than that listed above. You can check the estimated speed and confirm availability to a property prior to purchasing on the broadband provider's website. Providers may increase charges. The information is provided and maintained by Decision Technologies Limited. **This is indicative only and based on a 2-person household with multiple devices and simultaneous usage. Broadband performance is affected by multiple factors including number of occupants and devices, simultaneous usage, router range etc. For more information speak to your broadband provider.
Map data ©OpenStreetMap contributors.







