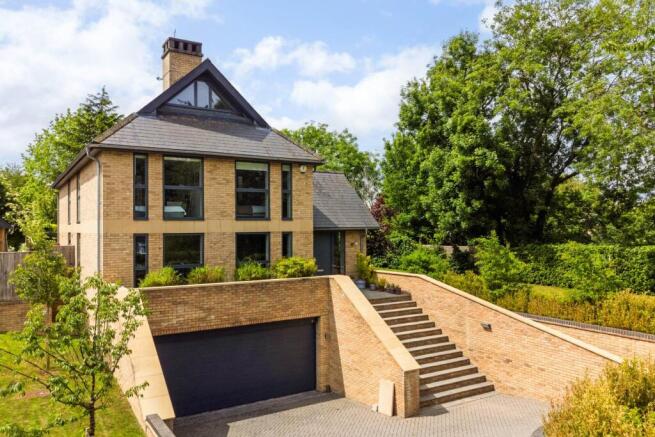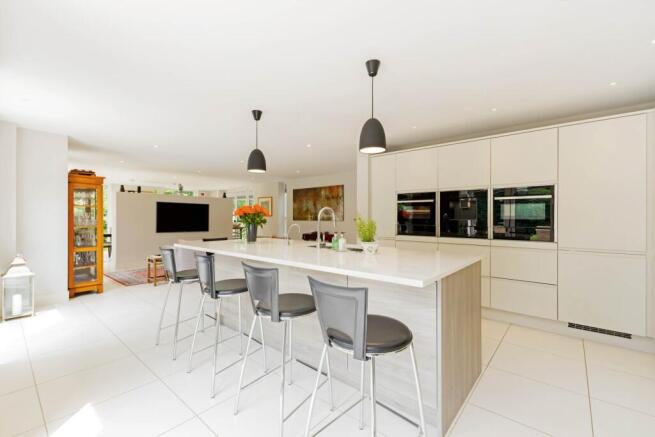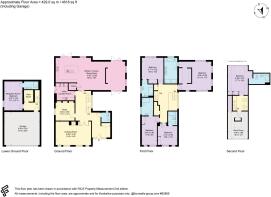Cotswold Road, Oxford

- PROPERTY TYPE
Detached
- BEDROOMS
6
- BATHROOMS
6
- SIZE
4,155 sq ft
386 sq m
- TENUREDescribes how you own a property. There are different types of tenure - freehold, leasehold, and commonhold.Read more about tenure in our glossary page.
Freehold
Key features
- Drawing Room with Woodburning Stove
- Fabulous Kitchen with Dining and Sitting Area
- Master Bedroom Suite with Dressing Room and Full Bathroom
- Five Further Bedrooms with Ensuite Shower Rooms
- Spacious Hall & Study
- Spacious Utility Room
- Drive in Lower Ground Double Garage
- Beautiful Private Gardens & Terrace
- Air Source Heat Pumps
Description
Bibury House is a wonderful beautifully presented family home, built in 2015 by highly regarded local developer Sweetcroft Homes and enjoying a lovely private setting. Features include concrete floors with underfloor heating to both ground, lower ground and first floor, supplied by highly efficient Mitsubishi air source heat pumps. Cat 6 wiring. With high quality fittings throughout, all of the upper floor bedrooms have fitted cupboards and each bedroom has a beautiful ensuite shower/wet room, with the master ensuite being very generously appointed. There is a beautiful handleless modern kitchen by Oakwood with Silestone worktops, comprehensively fitted with Neff appliances. There is a walk-in larder and spacious fitted Utility room with extensive fitted cupboards. The kitchen is open plan with a lovely sitting area and cleverly designed wall dividing the dining room. A beautiful drawing room and spacious study, compliments the ground floor. On the lower ground is a drive in double garage with electric roller door, plant room and the sixth bedroom. Outside the gardens wrap around three sides, extensive patio with wonderful Egyptian Limestone slabs, creating a fabulous Al fresco dining/entertaining space.
Location
Attractively positioned on the western edge of Oxford, in a quiet, private, no-through road off Cumnor Hill, a short walk from protected woodlands. Cumnor Hill is a much sought-after area, within easy reach of everyday amenities at Botley and Oxford City Centre.
There is good access to the A34 leading to both the M4 and M40 motorways. Transportation by rail is also excellent, with fast trains from either Oxford or Didcot to London Paddington, as well as services via Oxford Parkway to London Marylebone.
Cumnor Hill also has bus pick-ups to all the major independent schools in Central North Oxford as well as Abingdon, Cothill and Cokethorpe. Sporting and leisure facilities include Nuffield Health club and Hinksey Heights golf club.
Accommodation
Approached via steps and wide entrance door, spacious hall with large tiled floor, extending throughout much of the ground floor. The kitchen to the rear is beautifully fitted with Oakwood units and Silestone worktops, insinkerator & boiling water filtered tap, comprehensively fitted with Neff appliances including; Steam oven, combination oven, coffee machine and two conventional ovens, induction hob, larder fridge and separate full length freezer, integrated dish washer. The kitchen is open plan to a lovely seating area which is divided to one end with a beautiful dining room space. The room is complimented by lots of windows to three sides flooding the room with lots of light. There is a spacious utility room, well fitted with space for machines, a generous study and lovely drawing room to the front with Firebelly` wood burning stove completes the ground floor. In the Lower Ground there is the plant room, with hot water storage tank etc, access to the double garage and bedroom six which could be used as another reception room, office or wine cave, having an ensuite shower room.
On the first floor there are four bedrooms, the main bedroom is very generous, with windows to three sides and a Juliet balcony to the rear all with electric blinds, there is fitted dressing room and spacious bathroom with walk-in double-sided shower. There are three further double bedrooms on the first floor, each with ensuite shower rooms and built in wardrobes. The second-floor has a further bedroom with large ensuite and a very useful and generous sized store room.
Outside
Approached via block paved driveway, the Double garage sits below the property with electric roller door and access to the upper floors. The gardens wrap around the side and front with lawns and Egyptian limestone paving leading to the generous rear garden, having a southerly aspect well secluded with lawns and a wonderful paved terrace providing a beautiful Al fresco dining area enclosed by low Cotswold stone walls and a gas (propane) fire pit. Metal Pergola with lighting and power, providing a covered eating area with opening slatted roof.
Services
Mains electricity, water & drainage, Cat 6. Heating & hot water via Mitsubishi air source heat pumps.
Council Tax
Band G Vale of White Horse District Council
Notice
Please note we have not tested any apparatus, fixtures, fittings, or services. Interested parties must undertake their own investigation into the working order of these items. All measurements are approximate and photographs provided for guidance only.
Brochures
Web Details- COUNCIL TAXA payment made to your local authority in order to pay for local services like schools, libraries, and refuse collection. The amount you pay depends on the value of the property.Read more about council Tax in our glossary page.
- Band: G
- PARKINGDetails of how and where vehicles can be parked, and any associated costs.Read more about parking in our glossary page.
- Garage,Off street
- GARDENA property has access to an outdoor space, which could be private or shared.
- Private garden
- ACCESSIBILITYHow a property has been adapted to meet the needs of vulnerable or disabled individuals.Read more about accessibility in our glossary page.
- Ask agent
Cotswold Road, Oxford
Add an important place to see how long it'd take to get there from our property listings.
__mins driving to your place
Get an instant, personalised result:
- Show sellers you’re serious
- Secure viewings faster with agents
- No impact on your credit score
Your mortgage
Notes
Staying secure when looking for property
Ensure you're up to date with our latest advice on how to avoid fraud or scams when looking for property online.
Visit our security centre to find out moreDisclaimer - Property reference 475_RJPC. The information displayed about this property comprises a property advertisement. Rightmove.co.uk makes no warranty as to the accuracy or completeness of the advertisement or any linked or associated information, and Rightmove has no control over the content. This property advertisement does not constitute property particulars. The information is provided and maintained by Richard Jackson PropertyConsultants, Henley On Thames. Please contact the selling agent or developer directly to obtain any information which may be available under the terms of The Energy Performance of Buildings (Certificates and Inspections) (England and Wales) Regulations 2007 or the Home Report if in relation to a residential property in Scotland.
*This is the average speed from the provider with the fastest broadband package available at this postcode. The average speed displayed is based on the download speeds of at least 50% of customers at peak time (8pm to 10pm). Fibre/cable services at the postcode are subject to availability and may differ between properties within a postcode. Speeds can be affected by a range of technical and environmental factors. The speed at the property may be lower than that listed above. You can check the estimated speed and confirm availability to a property prior to purchasing on the broadband provider's website. Providers may increase charges. The information is provided and maintained by Decision Technologies Limited. **This is indicative only and based on a 2-person household with multiple devices and simultaneous usage. Broadband performance is affected by multiple factors including number of occupants and devices, simultaneous usage, router range etc. For more information speak to your broadband provider.
Map data ©OpenStreetMap contributors.




