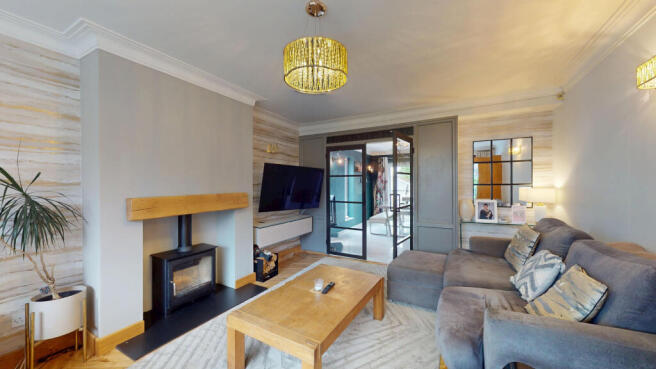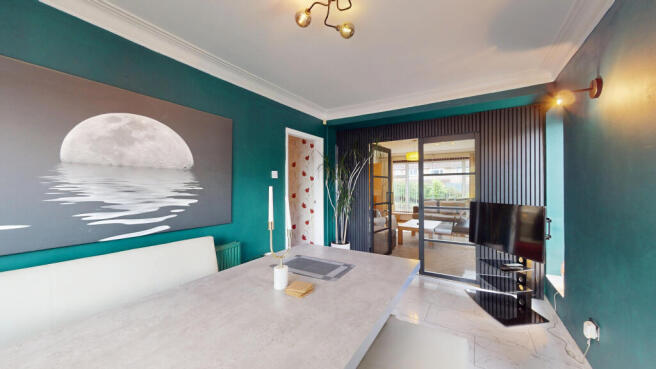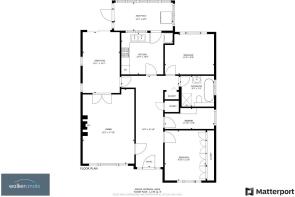Holly Avenue, Cookridge, West Yorkshire

- PROPERTY TYPE
Detached Bungalow
- BEDROOMS
3
- BATHROOMS
1
- SIZE
Ask agent
- TENUREDescribes how you own a property. There are different types of tenure - freehold, leasehold, and commonhold.Read more about tenure in our glossary page.
Freehold
Key features
- DETACHED BUNGALOW
- TWO RECEPTION ROOMS
- THREE BEDROOMS
- SPACIOUS RRECEPTION HALL
- MODERN FITTED KITCHEN
- MODERN LUXURY STYLE FOUR-PIECE BATHROOM
- UPVC DG WINDOWS & GAS CH RADIATORS
- GARDENS FRONT AND REAR
- DRIVE AND SINGLE GARAGE
Description
A most appealing purchasing opportunity for a professional/retirement couple or small/young family to purchase this very well proportioned, three bedroomed detached bungalow. Located within a well-regarded residential Neighbourhood of varying styles and sizes of homes, and within only a short walking distance from Horsforth railway station which provides links to the larger commercial centres of Leeds and Harrogate, the property has been significantly improved by our client during their occupation and now looks particularly appealing from the roadside.
Immediately upon entering, the wide Reception Hall provides an indication of the proportions of the accommodation this bungalow has to offer. The Lounge, enjoys a good degree of natural light provided by a large window to the front elevation and is further complemented by Oak flooring and a wood burning stove recessed into the chimney breast, which provides a focal point. glazed double doors lead into the Dining Room which, when combine with the Lounge, is an excellent space for entertaining or family gatherings, and it has the benefit of a tiled floor and a dual aspect, with patio windows to the rear and two windows to the side. The Kitchen, which is adjacent to the Dining Room, is fitted with a smart range of oak fronted wall and base cabinets with working surfaces over, incorporating a sink and drainer beneath the window looking into the large rear porch which also has a door from the Kitchen. Integrated appliances include an electric double oven and a ceramic hob with an extractor filter hood above, and there is plumbing for an automatic washing machine.
On the opposite side of the Reception Hall, there are three bedrooms incorporating two of double zie and a small, but long single bedroom, currently used as a dressing room and this would also make an ideal study/office! The modern, luxury style, fully tile bathroom is an attractive feature of this home and is fitted with a white four-piece suite comprising a free standing bath, shower enclosure, vanity wash basin with an illuminated mirror cabinet above, low-suite WC with a concealed cistern, and there is a window to the rear.
OUTSIDE
The property is set back from the roadside by a neat lawn garden behind a low level hedge for improved privacy. A block paved driveway extends down the side of the property providing excellent off road parking whilst leading to a single detached garage ( the door is in need of repair). The rear garden is easy to maintain with three shaped faux lawns and attractive stone paving, enclosed by fencing for privacy - ideal for outdoor relaxation.
AMENITIES
Very conveniently located only several minutes walk from Horsforth railway station which provides useful links, for the commuter, to Leeds and Harrogate, the property is also ideally placed for comfortable daily commuting, by car, to the commercial centre of Bradford, the former spa towns of Ilkley and Harrogate and the historic, active market town of Otley. It is also within relatively easy reach of lovely countryside and there is also a local golf course and fitness/health club a few minutes drive. The famous Golden Acre Park is also a short drive by car (about 10 minutes) and Leeds Bradford Airport about 10-15 minutes drive. Holt Park Centre, which includes an enlarged Asda supermarket, also has "Holt Park Active" with swimming pool and sports hall and an adjacent library, and is within walking distance (about half an hour) or a five-minute drive. More extensive shopping facilities can be found in Horsforth Town Street (only a few minutes drive) including a Morrisons supermarket. There are also popular restaurants, traditional pubs and wine bars in Horsforth, as well as other very good amenities including a large park with children's recreational equipment (swings and slides, etc). Local primary schools of good reputation in the area include Holy Trinity Church of England Primary School and Cookridge Primary School, and Ralph Thoresby Secondary School at Holt Park is about five minutes drive.
3D VITUAL TOUR
Before arranging a full internal inspection of this home, we urge you to take a look at our state of the art 3D virtual tour of the property which gives you the opportunity to have an unrestricted viewing from a distance. There is even a tool which will allow you to take measurements! The property also has an aerial video of the immediate location and there is a general area location film.
ACCOMMODATION
The accommodation benefits from gas fired central heating radiators and uPVC double glazed windows. All room sizes and measurements quoted are approximate.
VIEWING ARRANGEMENTS
Strictly by appointment with sole selling agents Walker Smale. Please telephone (Option 1) and afford us as much notice as possible.
- COUNCIL TAXA payment made to your local authority in order to pay for local services like schools, libraries, and refuse collection. The amount you pay depends on the value of the property.Read more about council Tax in our glossary page.
- Ask agent
- PARKINGDetails of how and where vehicles can be parked, and any associated costs.Read more about parking in our glossary page.
- Yes
- GARDENA property has access to an outdoor space, which could be private or shared.
- Yes
- ACCESSIBILITYHow a property has been adapted to meet the needs of vulnerable or disabled individuals.Read more about accessibility in our glossary page.
- Ask agent
Holly Avenue, Cookridge, West Yorkshire
Add an important place to see how long it'd take to get there from our property listings.
__mins driving to your place
Get an instant, personalised result:
- Show sellers you’re serious
- Secure viewings faster with agents
- No impact on your credit score
Your mortgage
Notes
Staying secure when looking for property
Ensure you're up to date with our latest advice on how to avoid fraud or scams when looking for property online.
Visit our security centre to find out moreDisclaimer - Property reference WBQ-33297722. The information displayed about this property comprises a property advertisement. Rightmove.co.uk makes no warranty as to the accuracy or completeness of the advertisement or any linked or associated information, and Rightmove has no control over the content. This property advertisement does not constitute property particulars. The information is provided and maintained by Walker Smale, West Park. Please contact the selling agent or developer directly to obtain any information which may be available under the terms of The Energy Performance of Buildings (Certificates and Inspections) (England and Wales) Regulations 2007 or the Home Report if in relation to a residential property in Scotland.
*This is the average speed from the provider with the fastest broadband package available at this postcode. The average speed displayed is based on the download speeds of at least 50% of customers at peak time (8pm to 10pm). Fibre/cable services at the postcode are subject to availability and may differ between properties within a postcode. Speeds can be affected by a range of technical and environmental factors. The speed at the property may be lower than that listed above. You can check the estimated speed and confirm availability to a property prior to purchasing on the broadband provider's website. Providers may increase charges. The information is provided and maintained by Decision Technologies Limited. **This is indicative only and based on a 2-person household with multiple devices and simultaneous usage. Broadband performance is affected by multiple factors including number of occupants and devices, simultaneous usage, router range etc. For more information speak to your broadband provider.
Map data ©OpenStreetMap contributors.







