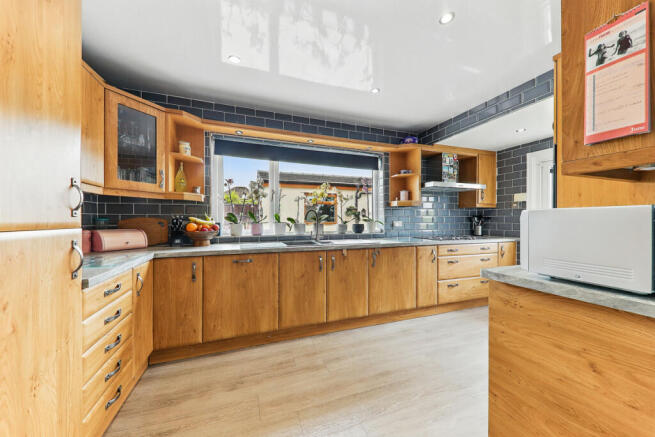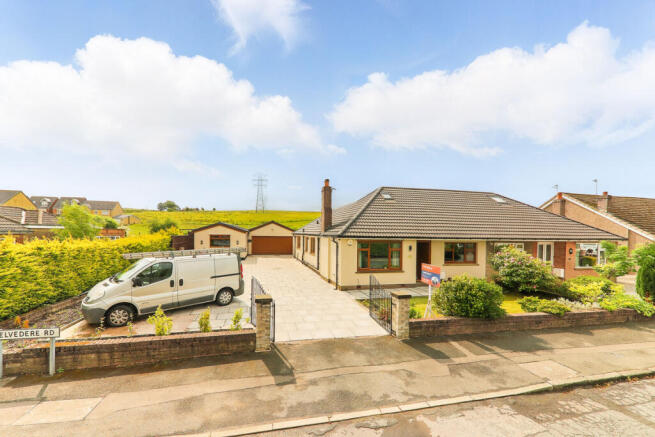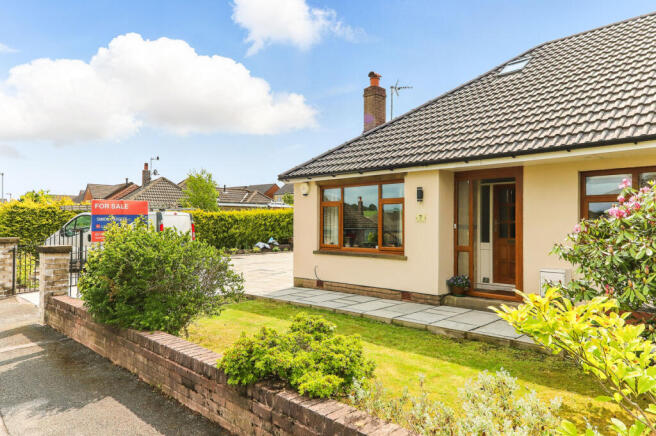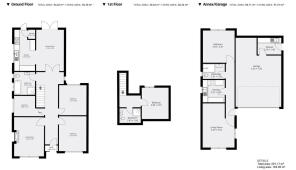5 bedroom semi-detached house for sale
Belvedere Road, Blackburn, BB1

- PROPERTY TYPE
Semi-Detached
- BEDROOMS
5
- BATHROOMS
3
- SIZE
2,165 sq ft
201 sq m
Key features
- Recently upgraded throughout in 2021, including a modern kitchen with integrated appliances
- Four-bedroom main property as well as a self-contained one-bedroom annexe, ideal for multi-generational living or rental income
- Open-plan kitchen/dining room with wood-effect flooring, inset LED lighting, and French doors to the rear garden
- Contemporary family bathroom with corner shower, panelled bath, and stylish fittings Spacious living room with gas fireplace and large UPVC window overlooking the front garden
- Separate utility room attached to the garage
- Annex including its own kitchen, bathroom, living room, and double bedroom with countryside views
- Double garage with additional storage and attached lean-to greenhouse
- Private rear garden with patio, lawn, mature shrubs, and a spacious paved driveway for multiple vehicles
- Transport links, with regular bus services and easy access to Blackburn train station and the M65, making it ideal for commuters.
Description
Ground Floor
Entrance porch (1.46m x 0.64m):
The property is entered through a wood-effect UPVC door with glazed panels to the left, leading into a welcoming porch. The porch features wall tiling and durable composite wood flooring, complemented by a central light fitting. A glazed wooden door provides further access into the main hallway.
Main hallway:
The main hallway features composite wood decking and neutral décor throughout. On entry, there are two small cupboards—one housing the consumer unit and the other the water stopcock. Inset LED lighting and two radiators provide a modern and comfortable feel. The hallway gives access to three bedrooms, two doubles and a single currently used as an office. There is also access to a living room, and a downstairs bathroom. At the far end, a carpeted staircase with a Velux-style window above brings in natural light and leads to the upper floor. Double French doors open into the dining room, and a frosted UPVC window at the end of the hallway adds further natural light.
Living room (3.42m x 4.45m):
This carpeted room features neutral décor throughout and a large wood-effect UPVC window overlooking the front garden, allowing plenty of natural light. A central ceiling light and matching wall fittings provide a warm ambiance, while two radiators ensure comfort. The focal point of the room is a gas-fired fireplace with an elegant marble surround and hearth.
Bedroom 1 (3.13m x 3.97m):
Double bedroom, carpeted throughout, fitted wardrobes, large wood effect UPVC window overlooking front garden, radiator, neutral décor with a feature wall and a centralised light fitting.
Bedroom 2 (3.13m x 3.42m):
Double bedroom, composite wood flooring and neutral décor throughout, UPVC window overlooking rear patio and garden area, radiator, fitted wardrobes and a centralised light fitting.
Bedroom/Home office (2.40m x 2.31m):
Featuring composite wood flooring and neutral décor throughout, the space benefits from a large UPVC window overlooking the driveway, a small radiator and a centralised light fitting. Behind the door is a useful understairs cupboard with coat hooks.
Bathroom (2.39m x 2.60m):
Fully tiled walls and floor complement this bathroom, which includes a large corner shower with glass doors and rain shower head, a panelled bath, and a vertical heated towel rail. Additional features include a two-flush W/C, basin with vanity unit, two frosted UPVC windows for natural light, and inset LED lighting to complete the space.
Dining room (3.16m x 4.70m):
Open plan dining room and kitchen accessed via double doors from the main hallway. Featuring wood effect vinyl flooring and neutral décor throughout, the space benefits from double UPVC doors leading to the rear patio and garden. Inset LED lighting provides a modern finish, alongside two vertical radiators and one standard radiator for efficient heating.
Kitchen (2.37m x 4.70m):
The open-plan dining room leads into a well-appointed kitchen, fitted within the last four years. It features ample upper and base units, with matching cabinetry housing an integrated fridge freezer and Neff dishwasher. The kitchen also includes a five-ring gas hob, integrated double Lamona oven, and a sink with drainer and mixer tap. A large UPVC window overlooks the driveway, flooding the space with natural light. Additional features include inset LED lighting, a UPVC glazed door to the patio and rear garden, and a handy storage cupboard housing a Baxi combi boiler.
First floor:
Access/Entrance hallway:
At the top of the staircase, a Velux-style window provides natural light. The upper landing features neutral décor, wood-effect vinyl flooring, and a ceiling light fitting. From here, you have access to the main bedroom, shower room, and generously sized storage cupboards, which also provide access to the eaves.
Main bedroom (3.06m x 3.57m):
Carpeted and neutral décor throughout, feature wall, inset LED lighting, large UPVC window overlooking the rear garden and countryside beyond, radiator and generously sized fitted wardrobes within the eaves.
Ensuite/shower room (2.42m x 1.66m):
Wood-effect vinyl flooring and fully tiled walls complement this bathroom, which features a shower with glass doors and shower attachment, a small Velux-style window, basin with integral vanity unit, two-flush W/C, small radiator, and eaves storage cupboards providing useful additional space.
Outside:
Annex
Access:
Wood effect UPVC door giving access to hallway, once in hallway there is wood effect tile flooring and neutral décor throughout, inset LED lighting, wall mounted electric heater, space gives access to a living room, kitchen, bathroom and main bedroom.
Living room (3.63m x 5.03m):
Carpeted throughout, predominantly neutral décor, wallpapered feature wall, two large wall mounted electric heaters, inset LED lighting throughout, two UPVC windows providing ample light into the space.
Kitchen (2.51m x 2.55m):
The wood-effect tile flooring extends into the kitchen, which features ample upper and base units, an integrated Lamona oven, four-ring halogen hob with overhead extractor, and under-counter space for a washing machine. A small UPVC window provides natural light, while inset LED lighting illuminates the space. There is also plenty of room for a vertical fridge-freezer.
Bathroom (2.51m x 1.72m):
wood effect tile floor, wall tiles throughout, large shower with glass doors, electric shower with attachment, frosted UPVC window, two flush W/C, basin with integral vanity unit, wall mounted mirror, vertical electrical heated towel rail.
Bedroom (3.62m x 3.67m):
Carpeted throughout, predominantly neutral décor with a feature wall, centralised light fitting, wall mounted electric heater, large UPVC window with a lovely view over the open fields beyond.
Double garage (5.20m x 7.86m):
Whilst physically attached with separate access to the annex, the two are not interconnected. This space offers ample shelving for storage and includes a separate utility room at the rear, featuring a stainless-steel sink, drainer, cupboard, and under counter space for a washer and dryer. At the rear of the garage, there is a lean-to greenhouse.
Rear Garden:
Part patio, part lawned, mature bushes and shrubs.
Front of property:
Small lawned garden at the front of the property, mature bushes and shrubs, the extensive driveway is entirely paved and can accommodate multiple vehicles.
Location:
Situated in a popular residential area of Blackburn, 7 Belvedere Road benefits from excellent local amenities. Convenience stores such as Tesco and M&S are nearby, along with well-regarded schools including Roe Lee Park Primary and Pleckgate High. Public transport is easily accessible, with regular bus routes and Ramsgreave train station is in walking distance. The property is also close to local parks like Roe Lee and Corporation Park, perfect for outdoor leisure. Shopping and dining options can be found at The Mall Blackburn, with additional eateries and shops in the nearby Whalley Range area. The M65 is within easy reach for commuters.
- COUNCIL TAXA payment made to your local authority in order to pay for local services like schools, libraries, and refuse collection. The amount you pay depends on the value of the property.Read more about council Tax in our glossary page.
- Band: D
- PARKINGDetails of how and where vehicles can be parked, and any associated costs.Read more about parking in our glossary page.
- Yes
- GARDENA property has access to an outdoor space, which could be private or shared.
- Yes
- ACCESSIBILITYHow a property has been adapted to meet the needs of vulnerable or disabled individuals.Read more about accessibility in our glossary page.
- Ask agent
Belvedere Road, Blackburn, BB1
Add an important place to see how long it'd take to get there from our property listings.
__mins driving to your place
Get an instant, personalised result:
- Show sellers you’re serious
- Secure viewings faster with agents
- No impact on your credit score
Your mortgage
Notes
Staying secure when looking for property
Ensure you're up to date with our latest advice on how to avoid fraud or scams when looking for property online.
Visit our security centre to find out moreDisclaimer - Property reference RX588969. The information displayed about this property comprises a property advertisement. Rightmove.co.uk makes no warranty as to the accuracy or completeness of the advertisement or any linked or associated information, and Rightmove has no control over the content. This property advertisement does not constitute property particulars. The information is provided and maintained by Keller Williams Oxygen, Covering Nationwide. Please contact the selling agent or developer directly to obtain any information which may be available under the terms of The Energy Performance of Buildings (Certificates and Inspections) (England and Wales) Regulations 2007 or the Home Report if in relation to a residential property in Scotland.
*This is the average speed from the provider with the fastest broadband package available at this postcode. The average speed displayed is based on the download speeds of at least 50% of customers at peak time (8pm to 10pm). Fibre/cable services at the postcode are subject to availability and may differ between properties within a postcode. Speeds can be affected by a range of technical and environmental factors. The speed at the property may be lower than that listed above. You can check the estimated speed and confirm availability to a property prior to purchasing on the broadband provider's website. Providers may increase charges. The information is provided and maintained by Decision Technologies Limited. **This is indicative only and based on a 2-person household with multiple devices and simultaneous usage. Broadband performance is affected by multiple factors including number of occupants and devices, simultaneous usage, router range etc. For more information speak to your broadband provider.
Map data ©OpenStreetMap contributors.




