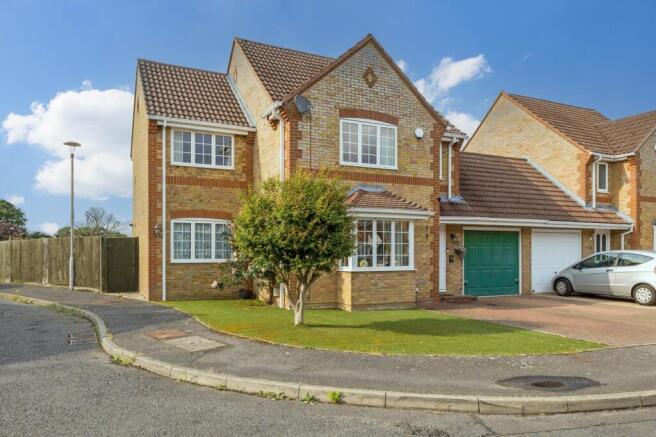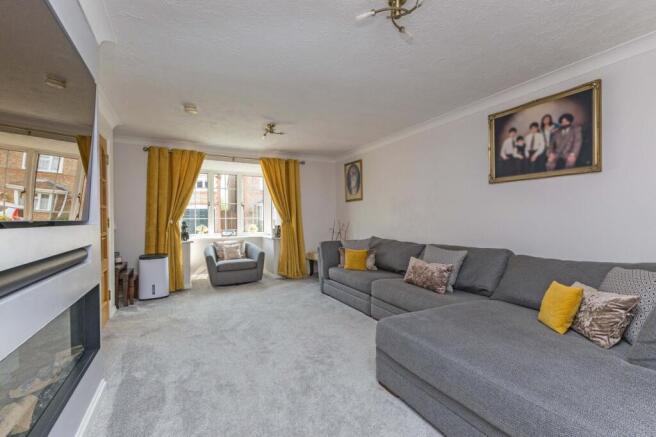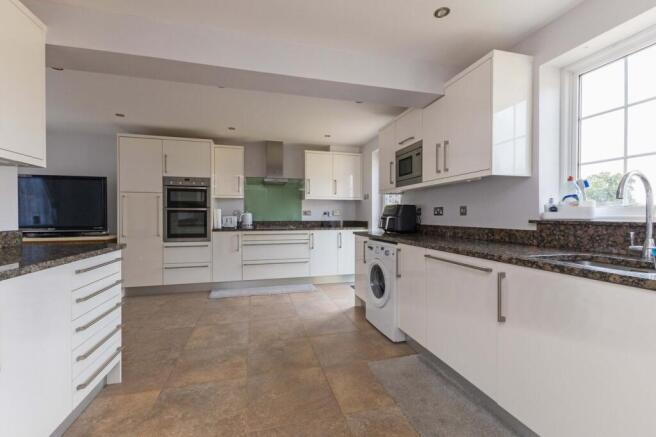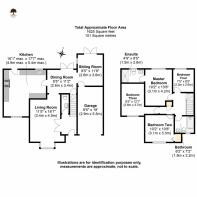
4 bedroom link detached house for sale
Martindale, Iver Heath, SL0
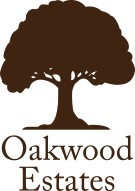
- PROPERTY TYPE
Link Detached House
- BEDROOMS
4
- BATHROOMS
3
- SIZE
Ask agent
- TENUREDescribes how you own a property. There are different types of tenure - freehold, leasehold, and commonhold.Read more about tenure in our glossary page.
Freehold
Key features
- Freehold property
- four bedrooms
- 2 bathrooms and downstairs WC
- Farmland Views
- Close to local Amenities
- Good school catchment area
- Close to transport links and motorways
- Garage & Driveway parking
- Council tax Band F £3382 per annum
- Cul de sac location
Description
Oakwood Estates is thrilled to bring to market this charming four-bedroom, two-bathroom with downstairs WC link-detached home. This property features a spacious garage, and an open-plan kitchen living area with separate dining, living and sitting room. It also boasts a generously sized garden with picturesque views over the surrounding farmland, and driveway parking. Nestled at the quiet end of a cul-de-sac, the home is conveniently within walking distance of local schools.
Upon entering the property, you are welcomed into a bright hallway that sets a warm and inviting tone. Just off the hallway is a convenient downstairs W.C., ideal for guests and everyday use. To the front of the home is a comfortable living room featuring soft carpeted flooring and a stylish media wall, complete with an electric feature fireplace, creating a cosy focal point and modern touch. The layout flows into a dedicated dining room, perfect for family meals or entertaining, and continues into an additional sitting room, offering flexible living space ideal for relaxation or as a playroom or home office. At the rear of the property, the generously sized kitchen is fitted with tiled flooring and provides ample space for cooking and casual dining, making it the heart of the home. This spacious layout combines practicality with comfort, catering perfectly to modern family life.
The first floor offers four well-proportioned bedrooms, including a generously sized master bedroom which benefits from fitted wardrobes providing ample storage, as well as a modern en-suite shower room for added comfort and privacy. The remaining three bedrooms are versatile and ideal for children, guests, or a home office setup. Serving the household is a stylish family bathroom, featuring contemporary fittings and finishes, offering both functionality and comfort for everyday use. This well-designed upper floor layout is perfect for modern family living.
Building Safety
None
Mobile Signal
Good
Construction Type
Brick
Existing Planning Permission
None
Coalfield or Mining
None
Front Garden
To the front, there is a paved driveway providing off-street parking for two vehicles, ensuring convenience and ease of access with Astro turfed lawn and shrubs. Additionally, the property benefits from a garage, offering secure storage or additional parking space, making it ideal for vehicles, tools, or general storage needs.
Rear Garden
Stepping out through the French doors, you are welcomed onto a patio area—an ideal spot for outdoor dining or relaxing in the warmer months. Beyond the patio lies a well-kept lawn, offering a generous space for play, gardening, or simply enjoying the outdoors.
Tucked into one corner of the garden is a dedicated seating area, perfect for enjoying a morning coffee or evening drinks while taking in the surroundings. The garden is enclosed by a low-level fence, allowing for uninterrupted views of the beautiful open farmland beyond—creating a peaceful and picturesque backdrop that enhances the sense of space and tranquillity.
Tenure
Freehold
Internet Speed
Ultrafast
Mobile Coverage
5g Voice and Data
School
The property is conveniently located near a variety of educational institutions, catering to different age groups and preferences. Whether you’re seeking an infant, junior, senior, private, or grammar school, the area offers a diverse range of options for students. To verify official school catchment areas, please visit the Buckinghamshire schools admissions webpage:
Transport Links
The property is conveniently located just 2.8 miles from Uxbridge Underground Station, 2.9 miles from Iver Rail Station, and 2.95 miles from Denham Rail Station, ensuring excellent transport links. Heathrow Airport is a manageable 8.3 miles away, ideal for frequent travellers. For drivers, the M40 is only 2 miles away, and the M25 is within easy reach at just 3 miles, providing seamless connectivity to major destinations.
Area
Iver Heath is located in the county of Buckinghamshire, South East England, four miles east of the major town of Slough, and 16 miles west of London. Located within walking distance of various local amenities and less than 2 miles from Iver train station (Crossrail), with trains to London, Paddington, and Oxford. The local motorways (M40/M25/M4) and Heathrow Airport are just a short drive away. Iver Heath has an excellent choice of state and independent schools. The area is well served by sporting facilities and the countryside, including Black Park, Langley Park, and The Evreham Sports Centre. The larger centres of Gerrards Cross and Uxbridge are also close by. There is a large selection of shops, supermarkets, restaurants, and entertainment facilities including a multiplex cinema and Gym.
Brochures
Brochure 1Brochure 2- COUNCIL TAXA payment made to your local authority in order to pay for local services like schools, libraries, and refuse collection. The amount you pay depends on the value of the property.Read more about council Tax in our glossary page.
- Band: F
- PARKINGDetails of how and where vehicles can be parked, and any associated costs.Read more about parking in our glossary page.
- Driveway
- GARDENA property has access to an outdoor space, which could be private or shared.
- Yes
- ACCESSIBILITYHow a property has been adapted to meet the needs of vulnerable or disabled individuals.Read more about accessibility in our glossary page.
- No wheelchair access
Martindale, Iver Heath, SL0
Add an important place to see how long it'd take to get there from our property listings.
__mins driving to your place
Get an instant, personalised result:
- Show sellers you’re serious
- Secure viewings faster with agents
- No impact on your credit score
Your mortgage
Notes
Staying secure when looking for property
Ensure you're up to date with our latest advice on how to avoid fraud or scams when looking for property online.
Visit our security centre to find out moreDisclaimer - Property reference 29099110. The information displayed about this property comprises a property advertisement. Rightmove.co.uk makes no warranty as to the accuracy or completeness of the advertisement or any linked or associated information, and Rightmove has no control over the content. This property advertisement does not constitute property particulars. The information is provided and maintained by Oakwood Estates, Iver. Please contact the selling agent or developer directly to obtain any information which may be available under the terms of The Energy Performance of Buildings (Certificates and Inspections) (England and Wales) Regulations 2007 or the Home Report if in relation to a residential property in Scotland.
*This is the average speed from the provider with the fastest broadband package available at this postcode. The average speed displayed is based on the download speeds of at least 50% of customers at peak time (8pm to 10pm). Fibre/cable services at the postcode are subject to availability and may differ between properties within a postcode. Speeds can be affected by a range of technical and environmental factors. The speed at the property may be lower than that listed above. You can check the estimated speed and confirm availability to a property prior to purchasing on the broadband provider's website. Providers may increase charges. The information is provided and maintained by Decision Technologies Limited. **This is indicative only and based on a 2-person household with multiple devices and simultaneous usage. Broadband performance is affected by multiple factors including number of occupants and devices, simultaneous usage, router range etc. For more information speak to your broadband provider.
Map data ©OpenStreetMap contributors.
