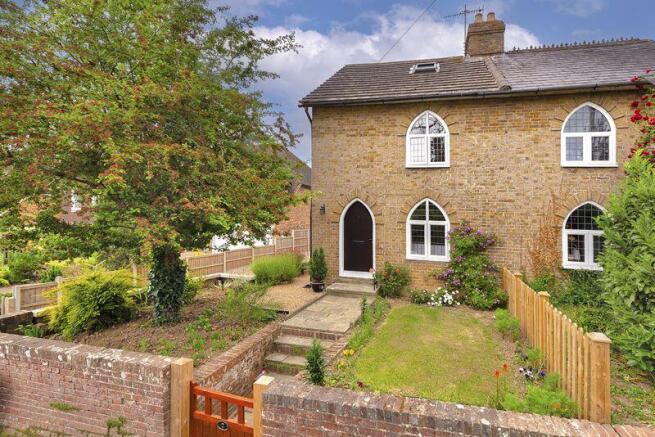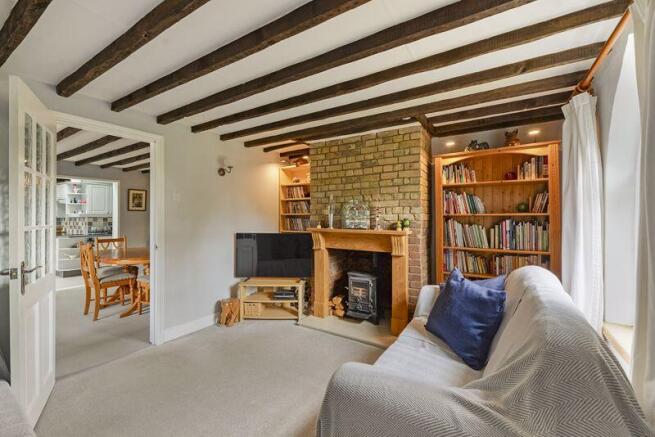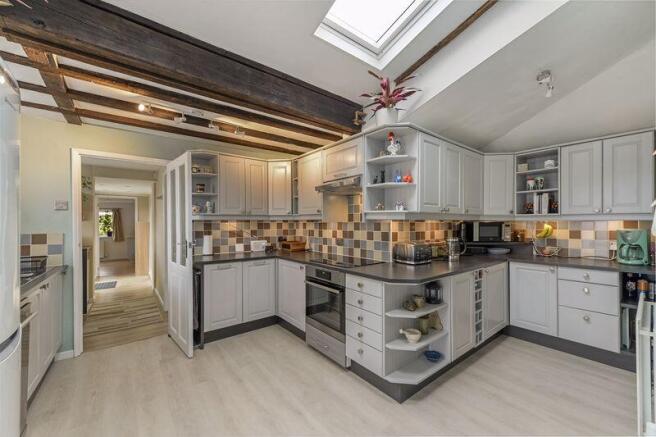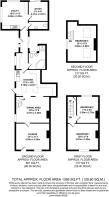4 bedroom semi-detached house for sale
West Street, Hunton

- PROPERTY TYPE
Semi-Detached
- BEDROOMS
4
- BATHROOMS
1
- SIZE
Ask agent
- TENUREDescribes how you own a property. There are different types of tenure - freehold, leasehold, and commonhold.Read more about tenure in our glossary page.
Ask agent
Key features
- 3/4 Bedrooms
- 4 Receptions
- Spacious kitchen
- G.F. Bathroom
- Pretty garden
- Off road parking
- EPC 'E'
- Council tax 'D'
Description
Location
The village offers an excellent primary school, pre-school playgroup, village hall for community activities and social events, bus route to Maidstone and school bus for grammar school. Lovely country walks surround the village.
The village of Yalding is approximately 1.8 miles offering post office, village stores and family public house on the river and a Primary School.
Coxheath is approximately 2.2 miles offering shops for everyday needs.
Tovil offers Tesco and Lidl supermarkets.
Marden is approximately 5.0 miles, offering mainline station, petrol garage, chemist, grocery store and beauticians.
Paddock Wood approximately 5.8 miles offering mainline station to London Charing Cross, London Bridge, Waterloo East. Waitrose supermarket, Barsley's department store, butchers, bakers, post office and shopping for everyday needs.
The larger town of Maidstone (4.8 miles) offers a wide variety of shopping outlets and sporting facilities. Mainline station to London...
Front
This property boasts excellent kerb appeal with attractive windows to the front, elevated from the road with gate and steps leading to the front door. Mature planting and an area of lawn. Access to the drive and the side of the property.
Sitting room
Front door opens in a pretty sitting room offering a most attractive arch double glazed window with leaded lights to the front with casement opening, fireplace with a brick chimney breast and woodstove offering a wooden surround. Wall lights as seen, double radiator, carpet as fitted and open access to the dining room and kitchen.
Dining room
Spacious area which is open aspect to the kitchen, offering a further fireplace with an exposed brick breast. Turned stairs rise to the first floor with carpet as fitted.
Kitchen
Natural light floods the kitchen from the two skylight windows and a further double glazed window with a fitted blind and a door to the side and exposed beams. A very workable space with base and wall mounted units offering dark contrasting worktops over. Built in electric oven and hob, with extractor over, space for a large/fridge freezer (by separate negotiation), built in dishwasher, double sink and drainer, wine rack, shelf for a microwave, complementary tiling to the walls and a laminate floor. Open aspect to the rear extension via a hallway.
Rear lobby
Offering fitted units with a worktop over, under counter oil fired boiler, double glazed window to the side, double glazed sliding doors to the opposite side which open into a small courtyard area.
Utility/Bedroom 4
An extremely versatile room currently fitted out with a utility work area spanning one wall to include a stainless steel style sink with an extended drainer, plumbing for a washing machine and space for a tumble dryer. Double aspect, double glazed windows and a laminate floor. Radiator. Loft hatch with a spacious loft and pull down ladder.
Study
Double glazed sliding doors lead to the rear garden, laminate floor and radiator.
Cloakroom
White suite comprising low level w.c., washbasin, extractor fan, part tongue and groove panelling to the wall and a vinyl floor.
Bathroom
A very spacious bathroom offering a corner bath, separate double base shower unit fitted with a Mira shower, pedestal washbasin and low level w.c., and complementary tiling around the bath. Part wood panelling to the wall and opaque double glazed window.
First floor landing
Bedroom 1
Attractive double glazed arch window to the front with a casement opening, feature fireplace, carpet and a double radiator.
Bedroom 2
Double glazed window to the rear, feature fireplace, radiator and carpet as fitted.
Second floor
Bedroom 3
The staircase leads into the bedroom offering two skylight windows, eaves storage space, radiator and carpet as fitted.
Outside
Rear garden
Patio to the rear of the property with lean-to style overhang, area of lawn with a mature variegated holly tree. Raised beds to the side of the footpath which is ideal as vegetable beds, playhouse, shed and a greenhouse. The garden offers an excellent degree of seclusion and offers access to the side and driveway.
Parking
Private driveway to the side for off road parking which can accommodate several cars.
Specification
As we understand there is excellent internet speed albeit the area is not connect to fibre as yet. Oil fired central heating to a system of radiators. Double glazed windows and doors. Loft hatch to the ground floor extension. Mains drainage.
Brochures
Full Details- COUNCIL TAXA payment made to your local authority in order to pay for local services like schools, libraries, and refuse collection. The amount you pay depends on the value of the property.Read more about council Tax in our glossary page.
- Band: D
- PARKINGDetails of how and where vehicles can be parked, and any associated costs.Read more about parking in our glossary page.
- Yes
- GARDENA property has access to an outdoor space, which could be private or shared.
- Yes
- ACCESSIBILITYHow a property has been adapted to meet the needs of vulnerable or disabled individuals.Read more about accessibility in our glossary page.
- Ask agent
West Street, Hunton
Add an important place to see how long it'd take to get there from our property listings.
__mins driving to your place
Get an instant, personalised result:
- Show sellers you’re serious
- Secure viewings faster with agents
- No impact on your credit score
Your mortgage
Notes
Staying secure when looking for property
Ensure you're up to date with our latest advice on how to avoid fraud or scams when looking for property online.
Visit our security centre to find out moreDisclaimer - Property reference 12665491. The information displayed about this property comprises a property advertisement. Rightmove.co.uk makes no warranty as to the accuracy or completeness of the advertisement or any linked or associated information, and Rightmove has no control over the content. This property advertisement does not constitute property particulars. The information is provided and maintained by Firefly Homes, Paddock Wood. Please contact the selling agent or developer directly to obtain any information which may be available under the terms of The Energy Performance of Buildings (Certificates and Inspections) (England and Wales) Regulations 2007 or the Home Report if in relation to a residential property in Scotland.
*This is the average speed from the provider with the fastest broadband package available at this postcode. The average speed displayed is based on the download speeds of at least 50% of customers at peak time (8pm to 10pm). Fibre/cable services at the postcode are subject to availability and may differ between properties within a postcode. Speeds can be affected by a range of technical and environmental factors. The speed at the property may be lower than that listed above. You can check the estimated speed and confirm availability to a property prior to purchasing on the broadband provider's website. Providers may increase charges. The information is provided and maintained by Decision Technologies Limited. **This is indicative only and based on a 2-person household with multiple devices and simultaneous usage. Broadband performance is affected by multiple factors including number of occupants and devices, simultaneous usage, router range etc. For more information speak to your broadband provider.
Map data ©OpenStreetMap contributors.




