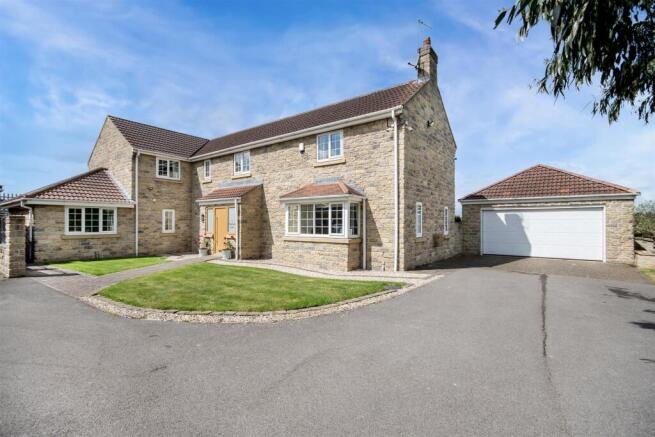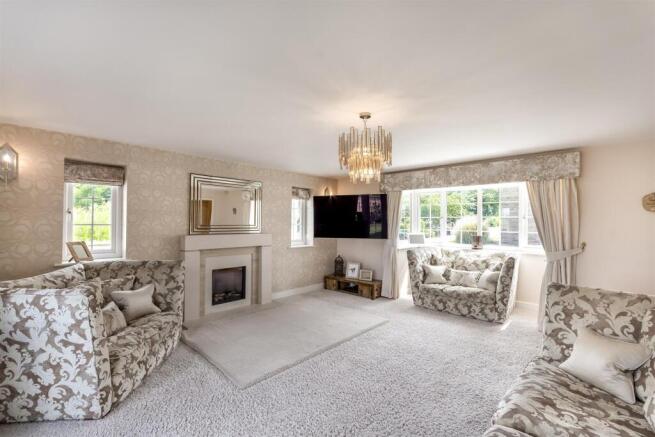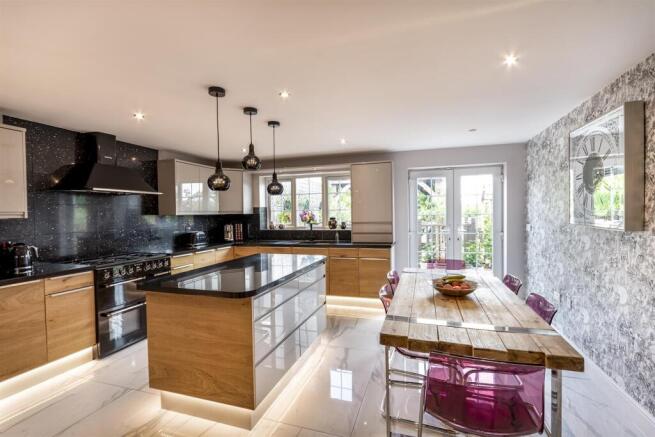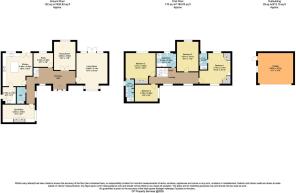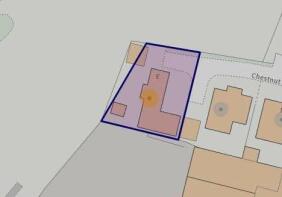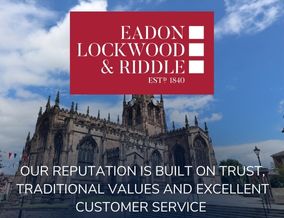
Chestnut Court, Thrybergh, Rotherham

- PROPERTY TYPE
Detached
- BEDROOMS
4
- BATHROOMS
3
- SIZE
2,916 sq ft
271 sq m
- TENUREDescribes how you own a property. There are different types of tenure - freehold, leasehold, and commonhold.Read more about tenure in our glossary page.
Freehold
Key features
- Spacious four bedroom layout, including two stylish en-suite bedrooms – perfect for family living and guests
- Designer kitchen with central island, integrated appliances, and open-plan dining area with garden access
- Elegant dual-aspect living room with French doors, plush finishes, and a statement fireplace
- Beautifully landscaped rear garden with pergola seating area, feature fountain, and panoramic countryside views
- Detached double garage and generous driveway, providing secure parking and storage space
- Prime position beside St. Leonard’s Church, in a quiet cul-de-sac with a unique historic and rural outlook
Description
Situated in a peaceful cul-de-sac , 3 Chestnut Court is a beautifully presented four bedroom detached family home. Enjoy panoramic countryside views to the rear and the iconic St. Leonard’s Church to the side. Spacious and stylish interiors include a modern kitchen, multiple reception rooms, and two en-suites. The landscaped garden with pergola and fountain offers an ideal outdoor retreat. A detached double garage and ample driveway parking complete this exceptional home. Only upon an internal inspection can you appreciate the size, standard and potential of the property on offer.
Description - Guide Price £630,000 - £650,000
Tucked away in a peaceful and prestigious cul-de-sac, this magnificent four bedroom detached property is a rare gem. 3 Chestnut Court is a home that effortlessly balances timeless charm with contemporary luxury. Bordering open countryside to the rear and enjoying a stunning side aspect of the historic St. Leonard’s Church, this is a property that not only offers generous internal space, but a truly idyllic setting that’s seldom available.
Built from traditional stone with a red-tiled roof, the exterior has a classic elegance that hints at the quality and scale within. Approached via a wide driveway, the house sits proudly behind a well-kept front lawn and is complemented by a detached double garage, ideal for secure parking and additional storage.
On entering the home, you are greeted by a bright and spacious entrance hall, featuring high-gloss marble-style tiling that extends throughout much of the ground floor. The hallway sets the tone with its sophisticated yet welcoming atmosphere, enhanced by warm lighting and tasteful décor.
To the right, you’ll find the living room – a beautiful, spacious dual-aspect lounge with French doors opening directly onto the rear garden. Measuring over 5.8m x 5.1m, this room is perfect for both family relaxation and entertaining guests. Plush carpeting, soft colour palettes, and an elegant fireplace make it a cosy retreat in all seasons.
At the heart of the home lies the showstopping kitchen and dining room. Designed to impress, the kitchen blends warm wood tones with sleek gloss cabinetry and polished black granite worktops. The oversized island provides ample workspace and casual seating, while integrated appliances and designer lighting elevate the room further. Adjacent is the dining area, which comfortably accommodates a large table and enjoys garden views through French doors – perfect for summer gatherings.
Next to the kitchen is a bright and stylish study, ideal for home working or as a reading room. Beyond this, a gym/home office offers even more flexibility, with views across the side garden and a handy adjoining utility room and guest WC. This wing of the home is perfect for those seeking dedicated work or fitness space, tucked away from the main living areas.
Upstairs, the galleried landing leads to five four bedroom, two having en-suites and a delightful house bathroom services the other two bedrooms. Each room is generously sized, filled with natural light, and thoughtfully designed.
The principal suite is a luxurious haven, spanning 5.4m x 5.1m, with peaceful views over the rear garden and rolling countryside. It benefits from its own sleek en-suite shower room, creating a true retreat for the homeowners.
Bedroom 2 and Bedroom 3 are equally well-proportioned doubles, both tastefully decorated and offering plenty of space for furniture. Bedroom 4, currently designed with a younger occupant in mind, includes a quirky feature wall and a bookshelf nook – perfect for creative touches or play. Bedroom 5, while slightly smaller, could serve as a nursery, dressing room, or secondary office.
A well-appointed family bathroom with stylish tiling and contemporary fittings serves bedrooms 2–5, while Bedroom 4 also benefits from a private en-suite, making it ideal for guests or older children.
Stepping outside, the rear garden is a standout feature of the home. Framed by wooden fencing and lovingly planted borders, the garden opens out to breathtaking uninterrupted views of the South Yorkshire countryside. A lawn area offers space for children to play, while a raised deck with a timber pergola provides a peaceful, sheltered seating area for outdoor dining or evening relaxation. Climbing vines, a central fountain feature, and well-tended planters complete the beautifully landscaped space.
What truly sets this property apart is its setting: to the rear, the countryside stretches as far as the eye can see, while to the side, the timeless silhouette of St. Leonard’s Church rises just beyond the garden. The church’s stonework and spire create a romantic, almost storybook backdrop, adding both heritage and tranquillity to your daily life.
Brochures
Chestnut Court, Thrybergh, RotherhamBrochure- COUNCIL TAXA payment made to your local authority in order to pay for local services like schools, libraries, and refuse collection. The amount you pay depends on the value of the property.Read more about council Tax in our glossary page.
- Band: F
- PARKINGDetails of how and where vehicles can be parked, and any associated costs.Read more about parking in our glossary page.
- Yes
- GARDENA property has access to an outdoor space, which could be private or shared.
- Yes
- ACCESSIBILITYHow a property has been adapted to meet the needs of vulnerable or disabled individuals.Read more about accessibility in our glossary page.
- Ask agent
Chestnut Court, Thrybergh, Rotherham
Add an important place to see how long it'd take to get there from our property listings.
__mins driving to your place
Get an instant, personalised result:
- Show sellers you’re serious
- Secure viewings faster with agents
- No impact on your credit score
Your mortgage
Notes
Staying secure when looking for property
Ensure you're up to date with our latest advice on how to avoid fraud or scams when looking for property online.
Visit our security centre to find out moreDisclaimer - Property reference 33940905. The information displayed about this property comprises a property advertisement. Rightmove.co.uk makes no warranty as to the accuracy or completeness of the advertisement or any linked or associated information, and Rightmove has no control over the content. This property advertisement does not constitute property particulars. The information is provided and maintained by Eadon Lockwood & Riddle, Rotherham. Please contact the selling agent or developer directly to obtain any information which may be available under the terms of The Energy Performance of Buildings (Certificates and Inspections) (England and Wales) Regulations 2007 or the Home Report if in relation to a residential property in Scotland.
*This is the average speed from the provider with the fastest broadband package available at this postcode. The average speed displayed is based on the download speeds of at least 50% of customers at peak time (8pm to 10pm). Fibre/cable services at the postcode are subject to availability and may differ between properties within a postcode. Speeds can be affected by a range of technical and environmental factors. The speed at the property may be lower than that listed above. You can check the estimated speed and confirm availability to a property prior to purchasing on the broadband provider's website. Providers may increase charges. The information is provided and maintained by Decision Technologies Limited. **This is indicative only and based on a 2-person household with multiple devices and simultaneous usage. Broadband performance is affected by multiple factors including number of occupants and devices, simultaneous usage, router range etc. For more information speak to your broadband provider.
Map data ©OpenStreetMap contributors.
