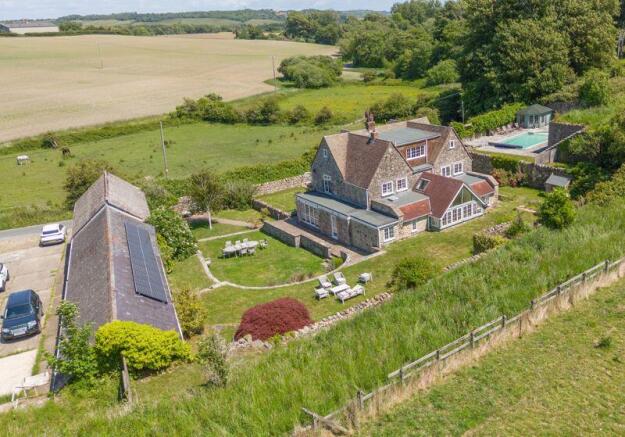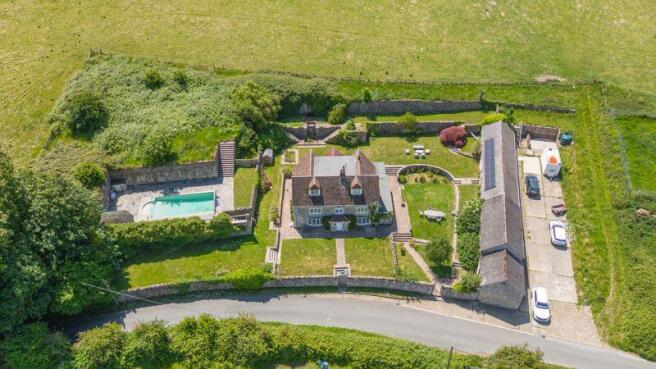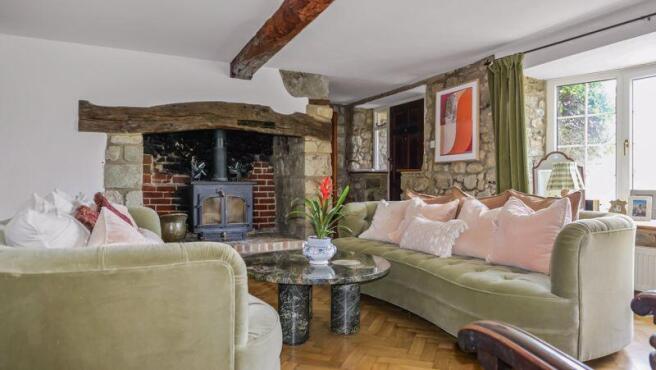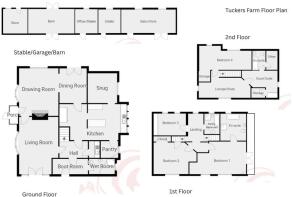Gatcombe Road, Gatcombe

- PROPERTY TYPE
Detached
- BEDROOMS
5
- BATHROOMS
4
- SIZE
Ask agent
- TENUREDescribes how you own a property. There are different types of tenure - freehold, leasehold, and commonhold.Read more about tenure in our glossary page.
Freehold
Key features
- DETACHED FARMHOUSE
- 5 BEDROOMS
- 15 ACRES OF LAND
- PICTURESQUE VIEWS
- OUTBUILDINGS FOR POTENTIAL CONVERSION
- POOL & IMMEDIATE GROUNDS
Description
Guide Price: £1,250,000 | 5 Bedrooms | 5 Receptions | 4 Bathrooms | Approx. 15 Acres Total
A rare opportunity to acquire a 17th-century (non-listed) farmhouse set in an Area of Outstanding Natural Beauty, enjoying sweeping views across its own land and surrounding countryside. Tuckers Farm offers the best of historic charm, modern eco-conscious living, and rural tranquillity.
The Residence, Outbuildings, Pool & Land
Asking Price: £1,2500,000
A substantial five-bedroom, four-bathroom country house spanning three floors, Tuckers Farmhouse has been sympathetically modernised to create an elegant yet practical family home. The main house retains original flagstones, exposed stone walls, period fireplaces, and oak beams, while also benefitting from major modern upgrades:
New Water Main: Recently installed, providing reliable pressure and long-term security
Solar Panels with Battery Storage: A comprehensive solar energy system delivers low-cost, energy-efficient living
Zappi EV Charger: Electric vehicle ready with a smart charging system
EDDI: Solar water heater
Air Source Heated Swimming Pool: Located in a walled garden setting with summerhouse, hot tub, and lighting
Free Water Supply: A historic covenant grants free access to mains water, reducing running costs
Double Stable
All have power, lighting, and a variety of potential uses including studio space, annexe, or business premises.
Gardens & Pool Area (over 1 Acre)
The front walled garden is beautifully landscaped with terraces and lawns. Steps lead up to a private pool area, complete with patio, summerhouse with kitchenette, and planting for privacy and colour.
Paddocks and Rear Field (over 14 Acres)
Two front paddocks plus a larger field to the rear of the house, all well-fenced and suitable for:
Equestrian use
Hobby farming or smallholding
Rewilding or biodiversity initiatives
Grazing agreements with local farmers
The land benefits from direct road access and stunning views back toward the house.
Additional Details
Tenure: Freehold
Council Tax: Band G
EPC: Rated C
Private Drainage: Septic tank
Access: Gated access to both house and land via Gatcombe Road
Location
Tuckers Farm is next door to Gatcombe Estate Vineyard and the 13th-century-built St. Olave's Church. Surrounded by some of the island’s finest countryside, Gatcombe is a peaceful, no-through village in the heart of the Isle of Wight. A paradise for walkers, riders, country pursuits and nature lovers. This idyllic location is also well connected—no more than 25 minutes from anywhere on the island.
Property size - 270.19 sq m
Entrance Porch
Wet room & WC.
Boot Room
13' 1'' x 5' 8'' (3.98m x 1.72m)
Utility room with extensive cabinetry.
Open Plan kitchen/Family Room
24' 7'' x 17' 3'' (7.50m x 5.26m)
Travertine floors, south-facing apex window adding natural lighting into the property. Modern-fitted kitchen with granite worktops and integrated appliances. Appliances include an integral wine cooler, dishwasher, fridge, electric griddle and a range cooker. Appliances include an integral wine cooler, dishwasher, fridge and electric griddle and a Range cooker with extractor above.
Pantry
6' 5'' x 6' 2'' (1.96m x 1.87m)
Walk-in pantry. Built-in shelves for storing food and utensils.
Snug
10' 8'' x 11' 1'' (3.25m x 3.37m)
Snug opens up to Kitchen area.
Dining Room
12' 10'' x 9' 10'' (3.91m x 3.00m)
Character room with ancient beams. Flagstone flooring with window looking out to countryside views. Opening to the drawing room.
Drawing Room
17' 7'' x 14' 3'' (5.35m x 4.35m)
Oak parquet flooring and original stone walls. Dual aspect room with wide bay window offering picturesque country side views. Period fireplace with wood burning stove.
Living Room
21' 0'' x 14' 3'' (6.41m x 4.34m)
Flagstone flooring and original stone walls. Bay window looking out to picturesque country side views.
Bedroom 1
22' 0'' x 15' 1'' (6.70m x 4.60m)
Good-sized double bedroom with stunning countryside views. French doors open to a roof terrace that overlooks the grounds.
Bedroom 2
13' 2'' x 9' 10'' (4.01m x 3.00m)
Dual aspect double bedroom with country side views and built - in cupboards.
Bedroom 3
19' 5'' x 12' 6'' (5.92m x 3.81m)
Double bedroom with countryside views. Built-in cupboards.
Bedroom 4
16' 10'' x 24' 8'' (5.14m x 7.52m)
Dual aspect room with views. Built-in cupboards.
Guest Suite
14' 0'' x 13' 4'' (4.27m x 4.06m)
Double bedroom with views and built-in cupboards.
Lounge/Study
12' 10'' x 24' 5'' (3.90m x 7.43m)
Barn/Store
33' 8'' x 13' 8'' (10.25m x 4.16m)
To the west of the farm house is this attractive stone barn with doors to either side. Offers power and lighting.
Office/Stable
15' 2'' x 13' 9'' (4.62m x 4.20m)
Stable
15' 2'' x 13' 11'' (4.62m x 4.24m)
Barn
28' 8'' x 15' 3'' (8.75m x 4.65m)
Store
15' 7'' x 15' 3'' (4.76m x 4.64m)
Video
Brochures
Property BrochureFull Details- COUNCIL TAXA payment made to your local authority in order to pay for local services like schools, libraries, and refuse collection. The amount you pay depends on the value of the property.Read more about council Tax in our glossary page.
- Band: G
- PARKINGDetails of how and where vehicles can be parked, and any associated costs.Read more about parking in our glossary page.
- Ask agent
- GARDENA property has access to an outdoor space, which could be private or shared.
- Yes
- ACCESSIBILITYHow a property has been adapted to meet the needs of vulnerable or disabled individuals.Read more about accessibility in our glossary page.
- Ask agent
Gatcombe Road, Gatcombe
Add an important place to see how long it'd take to get there from our property listings.
__mins driving to your place
Explore area BETA
Newport
Get to know this area with AI-generated guides about local green spaces, transport links, restaurants and more.
Get an instant, personalised result:
- Show sellers you’re serious
- Secure viewings faster with agents
- No impact on your credit score
Your mortgage
Notes
Staying secure when looking for property
Ensure you're up to date with our latest advice on how to avoid fraud or scams when looking for property online.
Visit our security centre to find out moreDisclaimer - Property reference 12673160. The information displayed about this property comprises a property advertisement. Rightmove.co.uk makes no warranty as to the accuracy or completeness of the advertisement or any linked or associated information, and Rightmove has no control over the content. This property advertisement does not constitute property particulars. The information is provided and maintained by Red Squirrel Property Shop, Newport. Please contact the selling agent or developer directly to obtain any information which may be available under the terms of The Energy Performance of Buildings (Certificates and Inspections) (England and Wales) Regulations 2007 or the Home Report if in relation to a residential property in Scotland.
*This is the average speed from the provider with the fastest broadband package available at this postcode. The average speed displayed is based on the download speeds of at least 50% of customers at peak time (8pm to 10pm). Fibre/cable services at the postcode are subject to availability and may differ between properties within a postcode. Speeds can be affected by a range of technical and environmental factors. The speed at the property may be lower than that listed above. You can check the estimated speed and confirm availability to a property prior to purchasing on the broadband provider's website. Providers may increase charges. The information is provided and maintained by Decision Technologies Limited. **This is indicative only and based on a 2-person household with multiple devices and simultaneous usage. Broadband performance is affected by multiple factors including number of occupants and devices, simultaneous usage, router range etc. For more information speak to your broadband provider.
Map data ©OpenStreetMap contributors.




