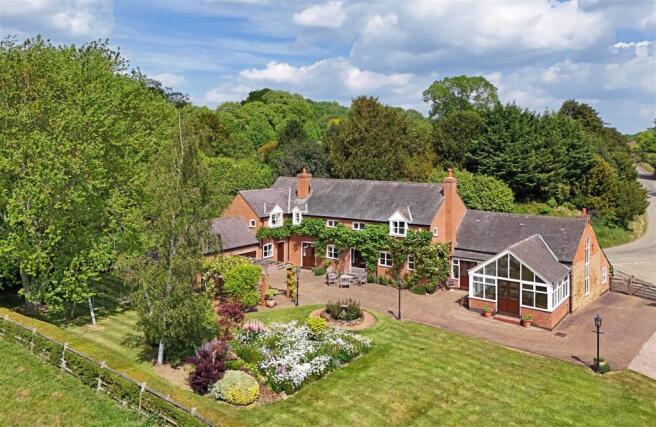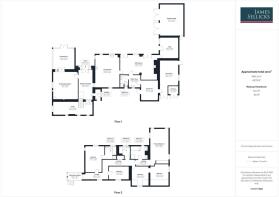
Church Barn, Main Street, Blaston, Market Harborough

- PROPERTY TYPE
Detached
- BEDROOMS
5
- BATHROOMS
3
- SIZE
4,370 sq ft
406 sq m
- TENUREDescribes how you own a property. There are different types of tenure - freehold, leasehold, and commonhold.Read more about tenure in our glossary page.
Freehold
Key features
- Unique barn conversion
- 4370 ft² (406.2m2) incl. garaging
- Reception Hall
- Five bedrooms
- Two en-suite bathrooms and family bathroom
- Show-stopping double height dining room
- Sitting room, Snug & Study
- Living kitchen, Utility & Boot Room
- Garden room
- Double garage & Storerooms
Description
Accommodation - Twin sets of double doors invite you through the porch and into a welcoming and striking reception hall. To the right you will find a show-stopping double height reception room with vaulted ceiling, feature stone wall and solid fuel burning stove. The room is currently used as a dining room, but has previously been used as a sitting room. Glass-paned double doors lead through to the garden room which takes full advantage of the westerly aspect, attractive views of the garden and the open countryside beyond.
At the head of the reception hall, steps lead down to a study area and stairs rising to the first floor. Across the hall you will find a lobby with a fitted cupboard and access out to the front of the property and the village lane. The open-plan farmhouse kitchen is equipped with an extensive range of bespoke units and a central island offering plenty of storage and workspace above. A four oven Aga sits to the left-hand side, while you will also find plumbing and space for a dishwasher and refrigerator. There is a pantry cupboard and a double Belfast sink. A stable-style door leads through to a large sitting room with an Inglenook fireplace and log-burning stove providing the perfect focal point. Natural light fills the room through twin sets of French doors and windows. To the left of the fireplace is the snug. From the sitting room is the utility room and downstairs shower room. A connecting door takes you through to a boot room, which in turn leads to a storeroom.
Upstairs the Minstrel gallery-style landing leads through to an inner landing where you will find the principal bedroom that features a vaulted ceiling, king-truss beams, ample fitted storage cupboards and views of the garden and countryside. The ensuite bathroom features a corner shower cubicle, bath, WC and wash hand basin. The second bedroom also takes in the attractive views and features an ensuite bathroom. You will find a further double bedroom and two connecting bedrooms that could serve as a teenage suite, if required. The family bathroom features a bath with shower over, WC and wash hand basin.
Outside - Approached via a five-bar wooden gate you will find ample space for parking on the gravelled drive. A further herringbone block-paved drive leads round to the garaging, which features twin sets of timber barn-style doors. An extensive manicured lawn is flanked by well-stocked mature borders, feature areas and enclosed by hedging. You will also find an attractive pergola above a dining/seating terrace where you can enjoy al fresco dining.
Location - Blaston is a popular Southeast Leicestershire village in the Harborough District. Local amenities can be found at the nearby villages of Hallaton and Medbourne which include popular country pubs, post office and village store. For a larger range of amenities the market town of Market Harborough lies approximately nine miles to the west with extensive range of shopping and leisure facilities as well as mainline connection to London St. Pancras in just under an hour. Uppingham, another very well-regarded market town is only four miles away and also provides niche shopping, boutiques, public houses and restaurants.
Property Information - Tenure: Freehold
Local Authority: Harborough District Council Tax Band: G
Listed Status: Not Listed
Built: Converted & extended in 1993. Extended further in 1999/2000
Conservation Area: Blaston Conservation Area
Services: The property is offered to the market with all mains services and oil-fired central heating.
Meters: Water meter
Loft: Boarded, insulated, lit with ladders
Broadband delivered to the property: ADSL
Non-standard construction: Believed to be of standard construction
Wayleaves, Rights of Way & Covenants: Yes, further details available on request
Flooding issues in the last 5 years: None
Accessibility: Two storey dwelling. No accessibility modifications. All entrances into the property have a step up, excluding the garage doors.
Planning: Neighbouring Thatch House has planning consent to convert the existing carport into habitable accommodation and create an outdoor swimming pool. Ref: 22/01939/FUL.
Brochures
Church Barn, Blaston.pdf- COUNCIL TAXA payment made to your local authority in order to pay for local services like schools, libraries, and refuse collection. The amount you pay depends on the value of the property.Read more about council Tax in our glossary page.
- Band: G
- PARKINGDetails of how and where vehicles can be parked, and any associated costs.Read more about parking in our glossary page.
- Garage
- GARDENA property has access to an outdoor space, which could be private or shared.
- Yes
- ACCESSIBILITYHow a property has been adapted to meet the needs of vulnerable or disabled individuals.Read more about accessibility in our glossary page.
- Ask agent
Church Barn, Main Street, Blaston, Market Harborough
Add an important place to see how long it'd take to get there from our property listings.
__mins driving to your place
Get an instant, personalised result:
- Show sellers you’re serious
- Secure viewings faster with agents
- No impact on your credit score

Your mortgage
Notes
Staying secure when looking for property
Ensure you're up to date with our latest advice on how to avoid fraud or scams when looking for property online.
Visit our security centre to find out moreDisclaimer - Property reference 33939529. The information displayed about this property comprises a property advertisement. Rightmove.co.uk makes no warranty as to the accuracy or completeness of the advertisement or any linked or associated information, and Rightmove has no control over the content. This property advertisement does not constitute property particulars. The information is provided and maintained by James Sellicks Estate Agents, Market Harborough. Please contact the selling agent or developer directly to obtain any information which may be available under the terms of The Energy Performance of Buildings (Certificates and Inspections) (England and Wales) Regulations 2007 or the Home Report if in relation to a residential property in Scotland.
*This is the average speed from the provider with the fastest broadband package available at this postcode. The average speed displayed is based on the download speeds of at least 50% of customers at peak time (8pm to 10pm). Fibre/cable services at the postcode are subject to availability and may differ between properties within a postcode. Speeds can be affected by a range of technical and environmental factors. The speed at the property may be lower than that listed above. You can check the estimated speed and confirm availability to a property prior to purchasing on the broadband provider's website. Providers may increase charges. The information is provided and maintained by Decision Technologies Limited. **This is indicative only and based on a 2-person household with multiple devices and simultaneous usage. Broadband performance is affected by multiple factors including number of occupants and devices, simultaneous usage, router range etc. For more information speak to your broadband provider.
Map data ©OpenStreetMap contributors.





