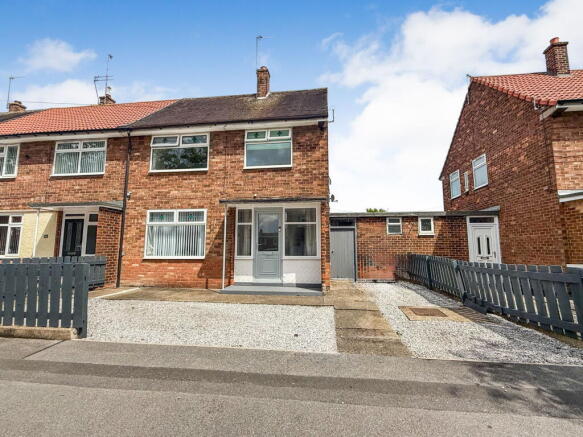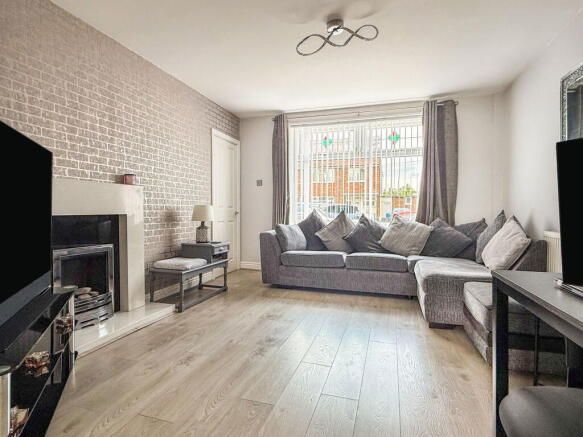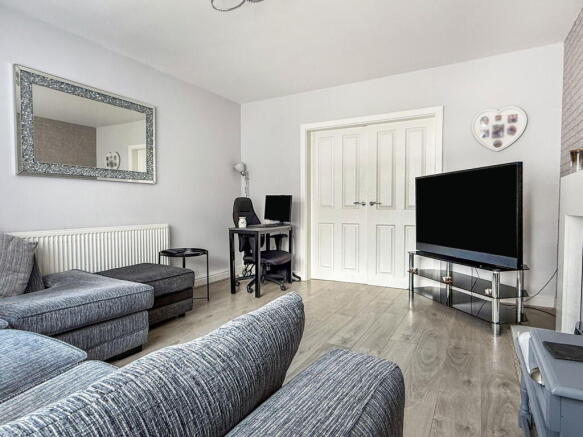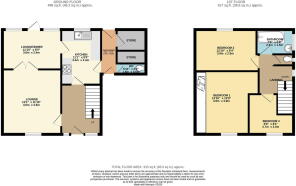Dayton Road, Hull, East Riding of Yorkshire, HU5 5TE

- PROPERTY TYPE
End of Terrace
- BEDROOMS
3
- BATHROOMS
1
- SIZE
Ask agent
- TENUREDescribes how you own a property. There are different types of tenure - freehold, leasehold, and commonhold.Read more about tenure in our glossary page.
Freehold
Key features
- HN0689 - GUIDE PRICE £150,000 - £160,000 - A Perfect Start for First-Time Buyers or Growing Families – Spacious Three Bedroom End Terrace with a Generous Rear Garden
- Turn-key ready three-bedroom end terrace – ideal for first-time buyers or growing families
- Bright lounge with large front window and double doors into the dining room for open-plan flow
- Dining room with patio door leading out to the rear garden – perfect for entertaining
- Modern cashmere kitchen with double oven, gas hob, and access to both hallway and dining room
- Versatile covered side area with two storerooms, downstairs WC, and secure garden access
- Three well-proportioned bedrooms, including two doubles and a large single
- Contemporary bathroom with shower over bath and separate WC for added convenience
- Larger-than-average rear garden with lawn, patio, and wooden playhouse – great for children
- Off-road parking for two cars on a private driveway
Description
HN0689 - GUIDE PRICE £150,000 - £160,000 - A Perfect Start for First-Time Buyers or Growing Families – Spacious Three Bedroom End Terrace with a Generous Rear Garden
This beautifully maintained and much-loved three-bedroom end terrace home is ready and waiting for its next owners. Set within a popular residential area, this turn-key property is ideal for first-time buyers, young professionals, or a growing family looking for a home that offers both comfort and convenience.
From the moment you step inside, you’re welcomed by a bright entrance hallway that sets the tone for the light and spacious accommodation throughout. The lounge is positioned at the front of the home and benefits from large windows that allow light to stream in, creating a warm and inviting atmosphere. Double doors lead through to the dining room, providing a perfect layout for social occasions and family gatherings. From here, patio doors open onto the rear patio and garden, making indoor-outdoor living easy and enjoyable.
The modern kitchen, finished in a stylish cashmere tone, is a functional and attractive space that can be accessed both from the hallway and directly from the dining room – a versatile layout that enhances everyday family life. It features a gas hob, double oven, space for appliances, and plenty of work surface and storage options to keep everything neatly organised.
Beyond the kitchen is a covered storage area offering even more practicality, with two useful storerooms, a downstairs WC, and secure access from the driveway. This area also opens into the garden and could easily double as a utility space or workshop – ideal for those needing additional storage or workspace.
To the first floor, you’ll find three well-proportioned bedrooms. The main bedroom is a generous double, complete with a full wall of fitted sliding wardrobes. The second double bedroom overlooks the rear garden and is another comfortable space, while the third bedroom, a larger-than-average single, would make an ideal child’s bedroom, nursery, or home office. A modern bathroom with a bath and shower over is complemented by a separate WC, offering added convenience for busy households. A large landing window brings in plenty of natural light to both the first floor and the hallway below, enhancing the feeling of openness and space.
Outside, the rear garden is notably larger than average for this type of property – a fantastic feature for families. Predominantly laid to lawn, there’s ample space for children to play, along with a generous paved patio area ideal for outdoor dining and entertaining. A wooden children’s playhouse adds further appeal for young families. The driveway to the front provides comfortable off-road parking for two vehicles.
This is a home that offers far more than first meets the eye – a smart layout, well-proportioned rooms, thoughtful updates, and a family-friendly garden all combine to make it an excellent choice for buyers wanting a move-in ready property with plenty of space to grow.
Early viewing is highly recommended – contact us today to arrange your appointment and discover everything this wonderful home has to offer.
Measurements : - All measurements provided are approximate and for guidance purposes only. Floor plans are included as a service to our customers and are intended as a guide to layout only. Not to Scale.
Tenure : - The property is understood to be Freehold (To be confirmed by Vendor's Solicitor).
Services : - The property is understood to be connected to mains Drainage, Water, Electricity and Gas. we wish to inform prospective purchasers that we have not carried out a detailed survey, nor tested the services, appliances and specific fittings for this property.
Disclaimer : - These particulars are produced in good faith, are set out as a general guide only and do not constitute any part of an offer or a contract. None of the statements contained in these particulars as to this property are to be relied on as statements or representations of fact. Any intending purchaser should satisfy him/herself by inspection of the property or otherwise as to the correctness of each of the statements prior to making an offer.
Thinking Of Selling? - We would be delighted to offer a FREE - NO OBLIGATION appraisal of your property and provide realistic advice in all aspects of the property market. Whether your property is not yet on the market or you are experiencing difficulty selling, all appraisals will be carried out with complete confidentiality.
Brochures
Full Details- COUNCIL TAXA payment made to your local authority in order to pay for local services like schools, libraries, and refuse collection. The amount you pay depends on the value of the property.Read more about council Tax in our glossary page.
- Band: A
- PARKINGDetails of how and where vehicles can be parked, and any associated costs.Read more about parking in our glossary page.
- Driveway
- GARDENA property has access to an outdoor space, which could be private or shared.
- Yes
- ACCESSIBILITYHow a property has been adapted to meet the needs of vulnerable or disabled individuals.Read more about accessibility in our glossary page.
- Ask agent
Energy performance certificate - ask agent
Dayton Road, Hull, East Riding of Yorkshire, HU5 5TE
Add an important place to see how long it'd take to get there from our property listings.
__mins driving to your place
Get an instant, personalised result:
- Show sellers you’re serious
- Secure viewings faster with agents
- No impact on your credit score
Your mortgage
Notes
Staying secure when looking for property
Ensure you're up to date with our latest advice on how to avoid fraud or scams when looking for property online.
Visit our security centre to find out moreDisclaimer - Property reference S1341370. The information displayed about this property comprises a property advertisement. Rightmove.co.uk makes no warranty as to the accuracy or completeness of the advertisement or any linked or associated information, and Rightmove has no control over the content. This property advertisement does not constitute property particulars. The information is provided and maintained by eXp UK, Yorkshire and The Humber. Please contact the selling agent or developer directly to obtain any information which may be available under the terms of The Energy Performance of Buildings (Certificates and Inspections) (England and Wales) Regulations 2007 or the Home Report if in relation to a residential property in Scotland.
*This is the average speed from the provider with the fastest broadband package available at this postcode. The average speed displayed is based on the download speeds of at least 50% of customers at peak time (8pm to 10pm). Fibre/cable services at the postcode are subject to availability and may differ between properties within a postcode. Speeds can be affected by a range of technical and environmental factors. The speed at the property may be lower than that listed above. You can check the estimated speed and confirm availability to a property prior to purchasing on the broadband provider's website. Providers may increase charges. The information is provided and maintained by Decision Technologies Limited. **This is indicative only and based on a 2-person household with multiple devices and simultaneous usage. Broadband performance is affected by multiple factors including number of occupants and devices, simultaneous usage, router range etc. For more information speak to your broadband provider.
Map data ©OpenStreetMap contributors.




