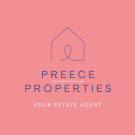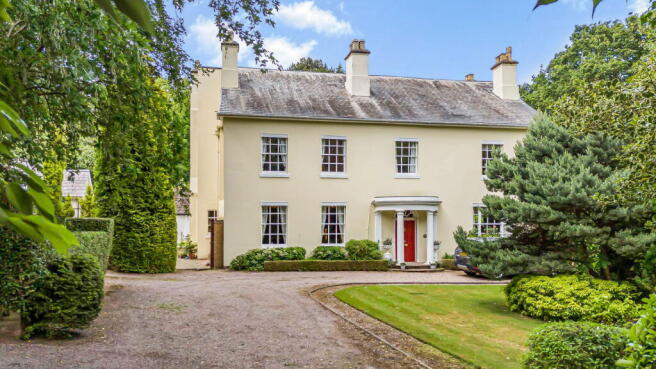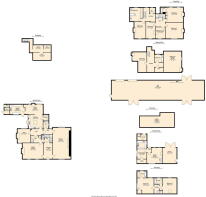Birmingham Road, Shenstone Wood End, Lichfield, WS14 0LF

- PROPERTY TYPE
Detached
- BEDROOMS
7
- BATHROOMS
3
- SIZE
8,500 sq ft
790 sq m
- TENUREDescribes how you own a property. There are different types of tenure - freehold, leasehold, and commonhold.Read more about tenure in our glossary page.
Freehold
Key features
- Grade II listed country home plus a 2 bedroom 2 baths cottage in the grounds
- Two-bedroom detached cottage investment opportunity
- 100ft red brick barn with potential for development (STPP) or business use.
- Set in approx 1.8 acres of gardens and grounds in historic Shenstone.
- Stunning period features sash windows, original fireplaces, high ceilings, panelled walls.
- Grand entrance hall with semi-circular porch, columns, and fanlight window
- 6 /7-bedroom main house with three floors of versatile living space.
- Wonderful location with pubs, schools, rail links and countryside walks all nearby
- Formal dining room and lounge with stone and marble fireplaces.
- Lovingly renovated by one family over 40 years, now ready for a new beginning.
Description
Main Property Description
A Grand Grade II Listed Home in Historic Shenstone with Cottage, Barn and Glorious Grounds
Private Estate with Rental Income & Barn approx. 1.8 Acres in Shenstone” Built circa 1840 this Grade II listed country residence has been lovingly cared for by the same family for over 40 years. It is rich with history, charm and potential, and ready for its next chapter.
The Grand Entrance and Hallway
The journey begins at the impressive semi-circular front porch, complete with original cornice, columns and pilasters, crowned by a beautiful fanlight window. Step inside and you’re greeted by a spectacular hallway with high ceilings, detailed panelling and a sense of grandeur that sets the tone for the entire home. The original main staircase and a separate servants’ staircase reflect the home’s period heritage.
Formal Reception Rooms
To the front of the house, the formal dining room overlooks the garden and driveway through tall sash windows. A handsome stone fireplace forms the heart of the room, making it perfect for both formal occasions and relaxed family dinners.
The formal lounge is equally inviting, with a striking marble fireplace and dual aspect views over the front and the rear gardens. The high ceilings, original features and calm atmosphere make it an ideal space for entertaining or quiet evenings in.
Snug
At the heart of the home lies a cosy snug, beautifully designed for comfort and relaxation. A fitted log burner makes this the perfect spot for winter evenings, whether you're curling up with a good book or sharing quiet time with family. The warmth and character of this space make it a favourite retreat within the home.
Kitchen Living
The kitchen’s open-plan seating area offers breathtaking views across the stunning rear garden. This sociable and light filled space features a working open fire, adding a traditional and inviting focal point. It's ideal for informal gatherings, morning coffee, or simply soaking up the beauty of the outdoor surroundings in complete comfort.
The kitchen is a warm and practical space with a central island, generous workspace and beautiful views over the rear garden. This is a room made for family life, laughter and long Sunday lunches. Just off the kitchen is the original walk-in pantry, a rare and treasured space that adds both charm and storage.
There is also a large utility room, with space for laundry and day today essentials, located just off the main kitchen.
Cellar and Courtyard
Beneath the house is a generous cellar, offering storage space or perhaps even the potential for a wine room.
From the kitchen, step out into the sun-drenched central courtyard. Sheltered and private, this area is ideal for outdoor dining or your morning coffee. It’s also where you’ll spot a unique historic feature—the original bell, once used to call workers in for tea. It remains proudly in place at the top of the house, a lovely reminder of the home’s rich past.
First Floor Bedrooms and Bathrooms
The first floor features five bedrooms in total, each full of character with original fireplaces and sash windows.
Four are large double bedrooms, ideal for growing families or visiting guests. The fifth bedroom, which also features a fireplace, would make a lovely nursery, home office or dressing room.
There is a spacious family bathroom with excellent storage, a separate WC, and a cleverly hidden en-suite, tucked behind wardrobe doors, offering a sense of luxury and surprise.
The landing is spacious and full of character, connecting the main and servant staircases in this charmingly traditional home. While it doesn’t overlook the garden, it retains a sense of warmth and elegance that reflects the home’s historic appeal.
Top Floor Retreat
The second floor provides two additional bedrooms. One currently houses a full-sized snooker table and has served as a much-loved games room. The other would make a great teenager’s retreat or creative space. There is also a family bathroom on this level for added convenience.
The Two-Bedroom Cottage
Accessed via the courtyard, the two-bedroom both with en-suite cottage is a self-contained haven, perfect for extended family, guests or perhaps a rental opportunity. It features stained glass windows, a private garden, and even its own garage access. Independent but connected, it adds incredible flexibility to the estate.
The 100-Foot Red Brick Barn
Standing proudly within the grounds is an impressive 100-foot red brick barn. Complete with a mezzanine level, three full-height original barn doors, and two up-and-over doors, this space is bursting with opportunity. It could be used for storage, business, events or even developed into further accommodation, subject to planning permission. Think wedding venue, workshop, Airbnb or the ultimate party barn.
Stunning Grounds and a True Village Setting
The house sits within approximately 1.8 acres of glorious gardens, filled with mature trees, carefully maintained lawns, and colourful borders. It is a peaceful, private world where children can play freely and garden parties unfold in style.
The village of Shenstone is steeped in history, dating back to the Domesday Book. Today, it offers an unbeatable mix of countryside charm and modern convenience. There are excellent schools nearby, local pubs full of character, a real sense of community, and fantastic railway links connecting you to Birmingham and Lichfield with ease.
This is not just a home. It is a lifestyle. A story. A legacy.
If you are looking for a place filled with warmth, heritage and endless potential, this could be your forever home.
Brochures
Brochure 1- COUNCIL TAXA payment made to your local authority in order to pay for local services like schools, libraries, and refuse collection. The amount you pay depends on the value of the property.Read more about council Tax in our glossary page.
- Band: H
- LISTED PROPERTYA property designated as being of architectural or historical interest, with additional obligations imposed upon the owner.Read more about listed properties in our glossary page.
- Listed
- PARKINGDetails of how and where vehicles can be parked, and any associated costs.Read more about parking in our glossary page.
- Yes
- GARDENA property has access to an outdoor space, which could be private or shared.
- Private garden
- ACCESSIBILITYHow a property has been adapted to meet the needs of vulnerable or disabled individuals.Read more about accessibility in our glossary page.
- Ask agent
Energy performance certificate - ask agent
Birmingham Road, Shenstone Wood End, Lichfield, WS14 0LF
Add an important place to see how long it'd take to get there from our property listings.
__mins driving to your place
Get an instant, personalised result:
- Show sellers you’re serious
- Secure viewings faster with agents
- No impact on your credit score
Your mortgage
Notes
Staying secure when looking for property
Ensure you're up to date with our latest advice on how to avoid fraud or scams when looking for property online.
Visit our security centre to find out moreDisclaimer - Property reference S1341406. The information displayed about this property comprises a property advertisement. Rightmove.co.uk makes no warranty as to the accuracy or completeness of the advertisement or any linked or associated information, and Rightmove has no control over the content. This property advertisement does not constitute property particulars. The information is provided and maintained by Preece Properties, Covering Sutton Coldfield. Please contact the selling agent or developer directly to obtain any information which may be available under the terms of The Energy Performance of Buildings (Certificates and Inspections) (England and Wales) Regulations 2007 or the Home Report if in relation to a residential property in Scotland.
*This is the average speed from the provider with the fastest broadband package available at this postcode. The average speed displayed is based on the download speeds of at least 50% of customers at peak time (8pm to 10pm). Fibre/cable services at the postcode are subject to availability and may differ between properties within a postcode. Speeds can be affected by a range of technical and environmental factors. The speed at the property may be lower than that listed above. You can check the estimated speed and confirm availability to a property prior to purchasing on the broadband provider's website. Providers may increase charges. The information is provided and maintained by Decision Technologies Limited. **This is indicative only and based on a 2-person household with multiple devices and simultaneous usage. Broadband performance is affected by multiple factors including number of occupants and devices, simultaneous usage, router range etc. For more information speak to your broadband provider.
Map data ©OpenStreetMap contributors.




