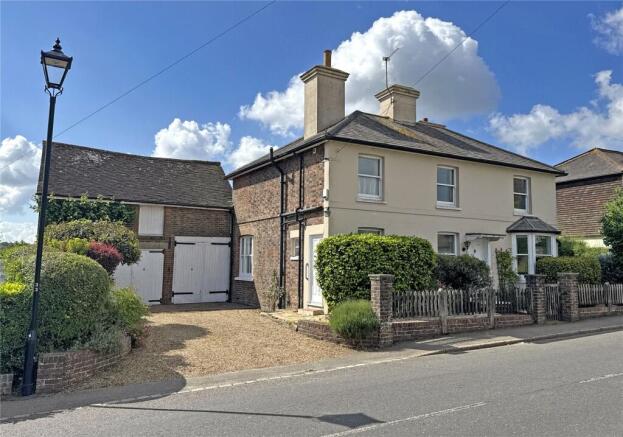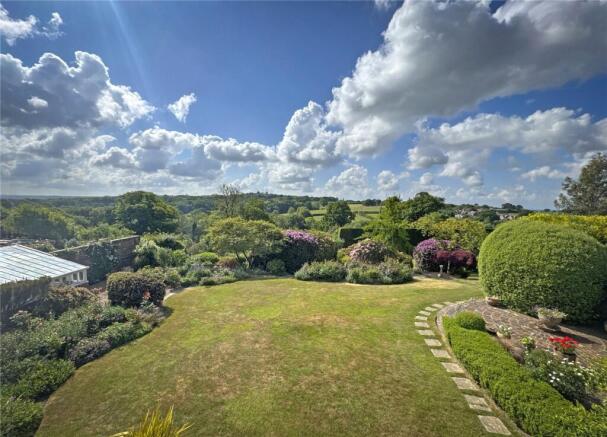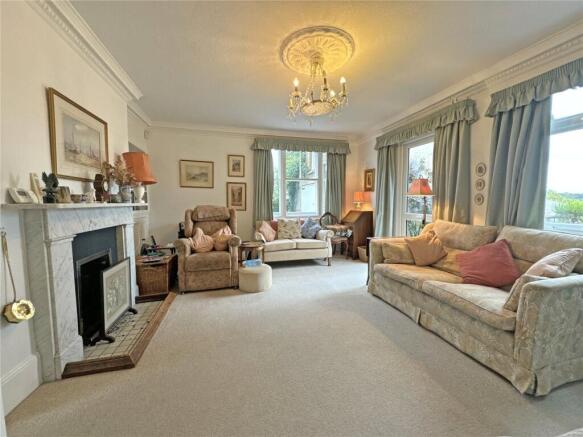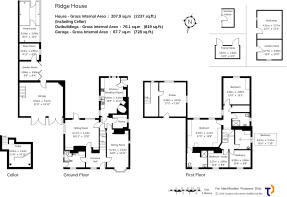Turners Hill, West Sussex

- PROPERTY TYPE
Detached
- BEDROOMS
5
- BATHROOMS
2
- SIZE
2,055 sq ft
191 sq m
- TENUREDescribes how you own a property. There are different types of tenure - freehold, leasehold, and commonhold.Read more about tenure in our glossary page.
Freehold
Key features
- A charming detached property with spectacular views towards the South Downs
- Kitchen/breakfast room
- 2 Reception rooms
- Principal bedroom with ensuite shower room
- 4 further bedrooms
- Cellar
- Air source heat pump and solar panels
- Large mature gardens
- Double garage with first floor storage
- Garden room and greenhouse
Description
LOCATION
Ridge House is favourably positioned in the centre of Turners Hill, a pretty village with local facilities including a village shop/Post Office, a hairdresser and two public houses. East Grinstead and Haywards Heath lie within 4 and 8 miles respectively and offer a wider variety of shops, dining and recreational amenities.
Turners Hill has good transport connections being within a short drive of the A23 and M23, leading to the coast, Gatwick Airport and the M25. Mainline stations are available at East Grinstead (London Bridge and Victoria – approx. 1 hr), Haywards Heath (approx. 50 mins) and also Three Bridges (approx. 40 mins). There is a wide range of reputable local schools including Turners Hill CofE Primary School, Worth School, Handcross Park, Brambletye and Ardingly College.
DESCRIPTION
This charming period property retains many original features including high ceilings and sash windows. Ridge House has been lovingly maintained over the years and is now in need of some updating. The property offers an excellent opportunity to further enhance and improve the accommodation to create a stunning family home. There are spectacular views towards the South Downs and Ashdown Forest and the house sits on a generous 0.85 acre (0.34 ha) plot. There is garaging and other outbuildings which offer potential for alternative uses (subject to any necessary consents).
As you enter the main entrance hallway, a cast iron fireplace and mantel gives a warm welcome and doors lead to the sitting room, which has a door out to the terrace and garden, and dining room. The kitchen/breakfast is located at the rear with a feature brick bread oven. An inner hall gives access to a pantry which, with the addition of plumbing, could become a useful utility room. The cellar has good headroom and offers generous storage space. There is a boot room which leads out to the driveway at the side of the property, which has a butler sink, plenty of space for coats and shoes and a door to the downstairs cloakroom.
Stair rise to the first floor galleried landing which has access into the loft (not inspected). There is a good sized principal bedroom with fitted wardrobes, an ensuite shower room and stunning views over the rear garden and to South Downs beyond. There are 4 further bedrooms which are served by a refitted shower room, and there is a large walk in linen/storage cupboard.
OUTSIDE
Ridge House is set within mature and beautifully maintained south facing gardens with far reaching views towards the South Downs and Ashdown Forest. The L shaped plot features wide areas of lawn with York stone terrace adjoining the back of the house, numerous flower bed and shrub borders and raised vegetable beds all enclosed by a mixture of fencing and hedging. The lower garden comprises a croquet lawn with steps leading down to a tranquil and secluded pond area. There are garden stores and a brick outbuilding which is divided into a workshop and potting shed.
The double garage has roof mounted solar panels and stairs rising to a first floor, which provides excellent storage and also contains the solar panel controls. Adjoining the garage is a useful garden room and a charming greenhouse. In all extending to approx. 0.85acres (0.34ha).
TENURE & POSSESSION
The property is offered freehold with vacant possession on completion.
SERVICES (Not tested and therefore not warrantied)
Mains electricity, drainage and water. Air source heat pump heating system to radiators. Solar panels provide hot water.
FIXTURES & FITTINGS
All fixtures, fittings and chattels whether referred to or not are specifically excluded from the sale.
TOWN & COUNTRY PLANNING
The property (notwithstanding any description contained in these particulars) is sold subject to any existing Town & Country Planning legislation and to any development plan, resolution or notice which may be in force and also subject to any statutory provisions or by-laws without any obligation on the part of the vendor or his agents to specify them. The house and part of the garden sits within the Turners Hill Conservation Area.
LOCAL AUTHORITIES
Mid Sussex District Council – .
Council Tax: Band G - £4,010.68 (2025/26). EPC – E
VIEWING
Further details from the sole selling agents, RH & RW Clutton - .
Brochures
Particulars- COUNCIL TAXA payment made to your local authority in order to pay for local services like schools, libraries, and refuse collection. The amount you pay depends on the value of the property.Read more about council Tax in our glossary page.
- Band: G
- PARKINGDetails of how and where vehicles can be parked, and any associated costs.Read more about parking in our glossary page.
- Yes
- GARDENA property has access to an outdoor space, which could be private or shared.
- Yes
- ACCESSIBILITYHow a property has been adapted to meet the needs of vulnerable or disabled individuals.Read more about accessibility in our glossary page.
- Ask agent
Energy performance certificate - ask agent
Turners Hill, West Sussex
Add an important place to see how long it'd take to get there from our property listings.
__mins driving to your place
Get an instant, personalised result:
- Show sellers you’re serious
- Secure viewings faster with agents
- No impact on your credit score


Your mortgage
Notes
Staying secure when looking for property
Ensure you're up to date with our latest advice on how to avoid fraud or scams when looking for property online.
Visit our security centre to find out moreDisclaimer - Property reference RWS240105. The information displayed about this property comprises a property advertisement. Rightmove.co.uk makes no warranty as to the accuracy or completeness of the advertisement or any linked or associated information, and Rightmove has no control over the content. This property advertisement does not constitute property particulars. The information is provided and maintained by RH & RW Clutton, East Grinstead. Please contact the selling agent or developer directly to obtain any information which may be available under the terms of The Energy Performance of Buildings (Certificates and Inspections) (England and Wales) Regulations 2007 or the Home Report if in relation to a residential property in Scotland.
*This is the average speed from the provider with the fastest broadband package available at this postcode. The average speed displayed is based on the download speeds of at least 50% of customers at peak time (8pm to 10pm). Fibre/cable services at the postcode are subject to availability and may differ between properties within a postcode. Speeds can be affected by a range of technical and environmental factors. The speed at the property may be lower than that listed above. You can check the estimated speed and confirm availability to a property prior to purchasing on the broadband provider's website. Providers may increase charges. The information is provided and maintained by Decision Technologies Limited. **This is indicative only and based on a 2-person household with multiple devices and simultaneous usage. Broadband performance is affected by multiple factors including number of occupants and devices, simultaneous usage, router range etc. For more information speak to your broadband provider.
Map data ©OpenStreetMap contributors.




