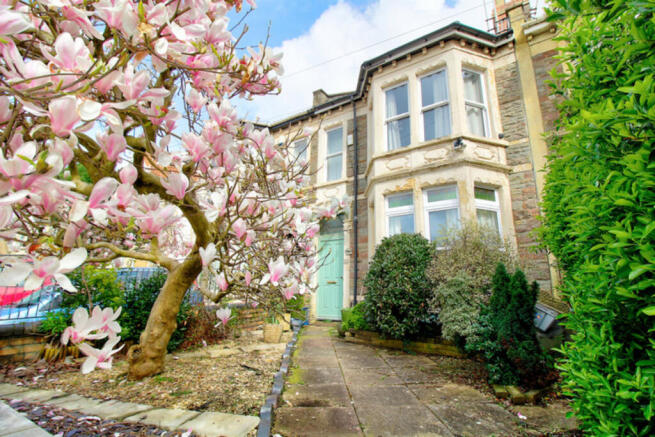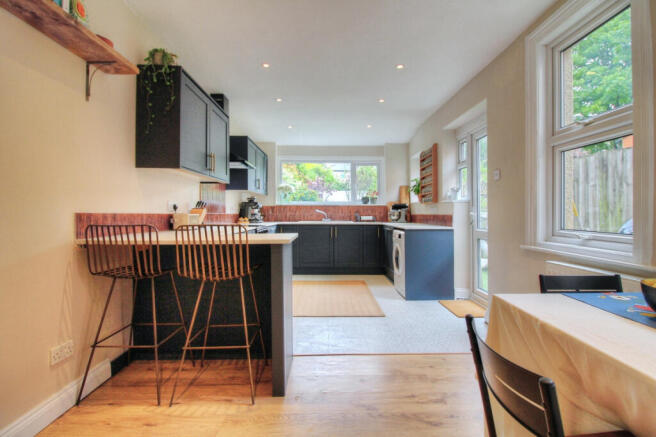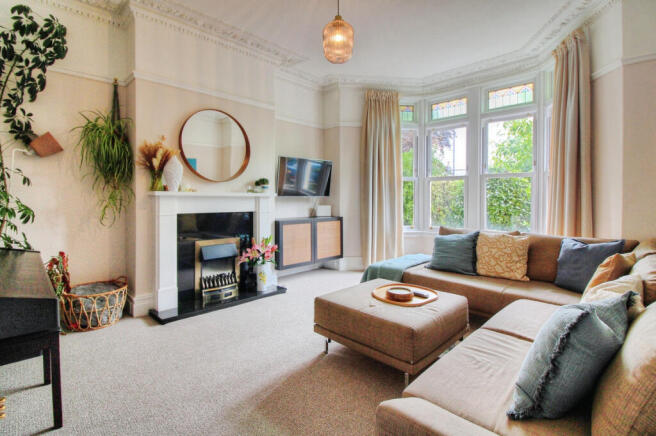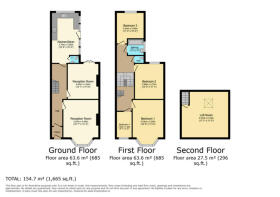Wells Road, Bristol, BS4

- PROPERTY TYPE
Terraced
- BEDROOMS
4
- BATHROOMS
1
- SIZE
1,665 sq ft
155 sq m
- TENUREDescribes how you own a property. There are different types of tenure - freehold, leasehold, and commonhold.Read more about tenure in our glossary page.
Freehold
Key features
- Original period features
- Generous South Easterly facing rear garden
- 1,665 sq. ft. (approx.)
- Scope for further expansion, with generous loft room and space at the rear of the property (subject to consents)
- Off-street parking
- Viewings commence - Saturday 14th June (AM)
- Newly fitted kitchen diner
- Recently decorated throughout
- Double glazed sash bay windows
Description
The property offers a welcoming approach set back from the road with off-street parking and scope for a further space to be added, with a paved path leading to the low-maintenance front garden and entrance.
Once inside you are greeted with an inviting entrance hall that enjoys original period features and provides access into the living room, dining room and kitchen diner.
The bay fronted lounge is beautiful, boasting high ceilings and bathed in natural light from the double glazed sash windows whilst benefitting from a variety of original period features. Measuring a generous (16'7 x 13'7 ft.) this is the ideal spot to relax, unwind and enjoy family time.
The dining room measures a spacious (13'1 x 11'6 ft.) and benefits from those gorgeous high ceilings as well as having French doors out to the generous rear garden, flooding the room with natural light.
Finally on the ground floor, you will find the contemporary kitchen breakfast room, the centrepiece of this fabulous family home. Newly fitted, the kitchen breakfast room measures an impressive (18'9 x 10'0 ft.) providing the ideal space, to cook, dine and entertain guests. Offering further scope for expansion with the option of a side return or further extension to the rear, subject to the correct consents. Additionally, just off the kitchen breakfast room you will find a downstairs cloakroom with WC that also houses the combi-boiler.
On the first floor, you will find 4 bedrooms, 3 doubles and a single with the bay fronted master bedroom boasting far reaching views over Bristol from those gorgeous double glazed sash windows.
All bedrooms are pleasantly finished and enjoy plenty of natural light. Finally on the first floor, you will find a 3 piece suite family bathroom comprising bathtub with shower overhead, wash hand basin and low level WC. You will also find an additional WC with wash hand basin. These two rooms could be combined to create a spectacular family bathroom.
Finally, on the second floor, you will find the loft room complete with Velux window with views over Bristol. Measuring a spacious (17'3 x 17'0 ft.) this versatile space offers flexible accommodation, currently being used as a workshop and additional storage as conversion was completed prior to the required building regulations.
Outside, the property boasts a stunning and private, South Easterly facing rear garden that is mostly laid to lawn, with a variety of trees, shrubs, plants and flowers, all enclosed by wooden/stone fencing.
Knowle is an extremely popular family area, with a brilliant combination of large houses, good schools and a choice of great parks. Knowle Park Primary, is just a short walk away and is very well-regarded and locally accessed through the park. Wells Road is also close to Arnos Vale Cemetery, Perrett Park and Victoria Park, all offering a great escape from the city and open green spaces. For commuters, the area is very well placed, with Temple Meads and the several major employers around Temple Quay just around 20-25 minutes away on foot, even closer by bike or scooter. Bristol’s scenic harbourside and city centre are also within walking distance, along with the independent shops, bars and cafes of North Street in Bedminster, whilst also being a short drive from the beautiful Mendips and Chew Valley to the south
Living Room
16'6" x 13'3" (5.05m x 4.06m)
Dining Room
13'1" x 11'5" (4.00m x 3.50m)
Kitchen
18'8" x 10'0" (5.70m x 3.06m)
Bedroom One
16'6" x 11'5" (5.04m x 3.50m)
Bedroom Two
12'8" x 11'0" (3.88m x 3.37m)
Bedroom Three
11'3" x 10'0" (3.44m x 3.06m)
Bedroom 4
9'6" x 5'2" (2.92m x 1.58m)
Bathroom
5'10" x 5'10" (1.80m x 1.80m)
Loft Room
17'2" x 17'0" (5.25m x 5.19m)
Disclaimer
DISCLAIMER: Whilst these particulars are believed to be correct and are given in good faith, they are not warranted, and any interested parties must satisfy themselves by inspection, or otherwise, as to the correctness of each of them. These particulars do not constitute an offer or contract or part thereof and areas, measurements and distances are given as a guide only. Photographs depict only certain parts of the property. Nothing within the particulars shall be deemed to be a statement as to the structural condition, nor the working order of services and appliances.
- COUNCIL TAXA payment made to your local authority in order to pay for local services like schools, libraries, and refuse collection. The amount you pay depends on the value of the property.Read more about council Tax in our glossary page.
- Band: D
- PARKINGDetails of how and where vehicles can be parked, and any associated costs.Read more about parking in our glossary page.
- Yes
- GARDENA property has access to an outdoor space, which could be private or shared.
- Yes
- ACCESSIBILITYHow a property has been adapted to meet the needs of vulnerable or disabled individuals.Read more about accessibility in our glossary page.
- Ask agent
Wells Road, Bristol, BS4
Add an important place to see how long it'd take to get there from our property listings.
__mins driving to your place
Get an instant, personalised result:
- Show sellers you’re serious
- Secure viewings faster with agents
- No impact on your credit score
Your mortgage
Notes
Staying secure when looking for property
Ensure you're up to date with our latest advice on how to avoid fraud or scams when looking for property online.
Visit our security centre to find out moreDisclaimer - Property reference RX587874. The information displayed about this property comprises a property advertisement. Rightmove.co.uk makes no warranty as to the accuracy or completeness of the advertisement or any linked or associated information, and Rightmove has no control over the content. This property advertisement does not constitute property particulars. The information is provided and maintained by The Property Experts, London. Please contact the selling agent or developer directly to obtain any information which may be available under the terms of The Energy Performance of Buildings (Certificates and Inspections) (England and Wales) Regulations 2007 or the Home Report if in relation to a residential property in Scotland.
*This is the average speed from the provider with the fastest broadband package available at this postcode. The average speed displayed is based on the download speeds of at least 50% of customers at peak time (8pm to 10pm). Fibre/cable services at the postcode are subject to availability and may differ between properties within a postcode. Speeds can be affected by a range of technical and environmental factors. The speed at the property may be lower than that listed above. You can check the estimated speed and confirm availability to a property prior to purchasing on the broadband provider's website. Providers may increase charges. The information is provided and maintained by Decision Technologies Limited. **This is indicative only and based on a 2-person household with multiple devices and simultaneous usage. Broadband performance is affected by multiple factors including number of occupants and devices, simultaneous usage, router range etc. For more information speak to your broadband provider.
Map data ©OpenStreetMap contributors.









