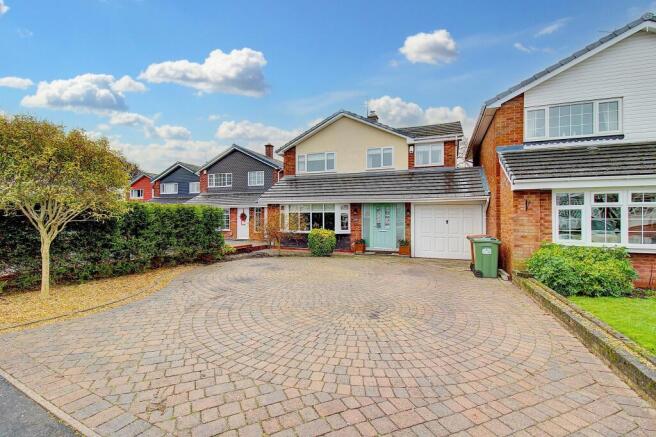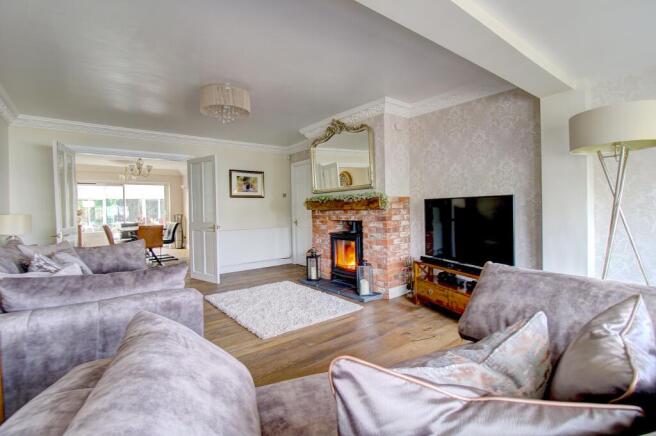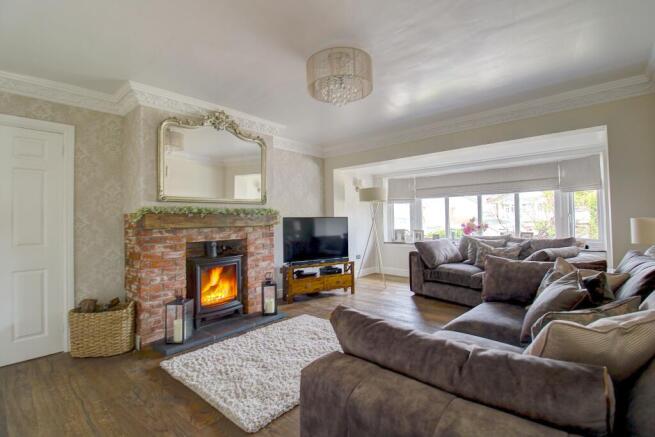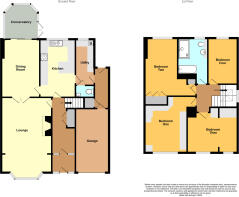Kingshayes Road, Aldridge, WS9

- PROPERTY TYPE
Link Detached House
- BEDROOMS
4
- BATHROOMS
1
- SIZE
Ask agent
- TENUREDescribes how you own a property. There are different types of tenure - freehold, leasehold, and commonhold.Read more about tenure in our glossary page.
Freehold
Key features
- SUPERBLY PRESENTED LARGE FAMILY HOME
- STYLISH INTEGRATED KITCHEN SUITE
- Two Large Reception Rooms
- Log Burner Fireplace in Lounge
- Conservatory
- Utility Room & Guest WC
- Garage
- FOUR DOUBLE BEDROOMS
- Complete Family Bathroom Suite
- Generous Rear Garden with Patio
Description
THE PROPERTY
Tenure: FREEHOLD
EPC Rating: Awaited ** Council Tax Band: E
Introduction & Exterior
This superbly presented detached home in Aldridge is perfect for a family seeking a long-term move to a house that is ready to move into. The property is set back from Kingshayes Road behind a deep and full-width driveway that comfortably fits three cars and could fit six on with the double depth. The driveway is block-paved and features gravel edging and shrubbery to enhance the initial appeal. The driveway precedes the integral garage to the right side of the building which has a manual up and over door to enter.
The property comes with a fabulous rear garden that includes a circular patterned block-paved patio and well-maintained lawn. Attractive mature shrubbery has grown in front of the wooden fence perimeter. At the far corner of the garden (behind the trampoline on the photo graphs) is a handy wood store for the log burner. As there is no side access, there is a sheltered passage at the rear of the garage and therefore those needing to remove garden waste can do so without having to the move through the main body of the house.
Ground Floor
Guests enter the home via the recently replaced composite front door into a large porch which is easily large enough for a family of guests to remove coats and shoes at once. A subsequent door opens to an even more impressive large hallway. The hallway has a large storage cupboard to the right and doors leading off to the lounge and kitchen. Just beyond the cupboard is the carpeted staircase that winds up to the first floor gallery landing. The hallway floor is of a high quality vinyl tile and this continues into the kitchen and utility room.
The lounge is a sensational reception room that features high quality real wood flooring that is laid throughout both reception rooms. The lounge has a bay window at the front and a stunning log burner fireplace set within the chimney breast. Double doors at the rear of the lounge open through to a large dining room that comfortably holds an eight-seater dining table if desired. Sliding patio doors then lead to the conservatory, which has a panoramic view of the rear garden, vinyl tile flooring, and French doors to exit to the patio.
The kitchen has recently been replaced by the current owners to a stunning suite that has light quartz work surfaces and soft sage coloured unit facias. The suite has a range of integrated appliances and quirky features. These include a fridge freezer, pull-out pantry, four-ring induction hob with extractor fan, chest-height double oven, microwave, dishwasher and bin store. A composite one-and-a-half-bowl sink with drainer and traditional mixer tap is positioned in front of the window looking out to the garden. It’s worth noting that all windows throughout the home are double glazed.
A door near to the front of the kitchen at the right opens to a matching utility room. In here there are spaces with plumbing for a washing machine and tumble dryer. The gas central heating combi-boiler is mounted high in the far corner, secluded within the units. A door at the front of the utility opens to a guest WC and a door to the right opens to the aforementioned sheltered side passage. As well as doors to the rear garden and garage, the passage has access to the understairs storage cupboard.
First Floor
As mentioned above, the first floor begins with a glorious gallery landing and this has a skylight window above to create extra natural light. From the landing there are doors leading off to all four double bedrooms and a significant family bathroom.
Bedrooms one, two and three each have a range of fitted or built-in wardrobes leaving a wide open area for a bed and any other desirable furniture to be placed. The fourth bedroom doesn’t include a wardrobe but has a large open space. A pull down loft hatch with folding ladder is position above the entrance to bedroom two, and the loft is a vast area that is fully insulated and has part-boarding.
The family bathroom features a remarkable suite that viewers will love. It comprises of a long bathtub, large walk-in double shower cubicle with storm shower head, two chrome towel radiators, and a large combi-unit with toilet, wash basin, and cabinets. Above the wash basin is a wall-mounted back lit mirror. The whole suite is complemented by complete tiling to the floor and walls.
NB - ROOM SIZES ARE SHOWN AT THE BOTTOM OF THE PAGE.
TRANSPORT LINKS
There are many nearby routes away from Aldridge which commuters will find ideal, such as the A452 (Chester Road) to Birmingham & Sutton Coldfield, the A461 to Walsall & Lichfield, and subsequently the A5 to Cannock & Tamworth.
For trains to Birmingham, the nearest stations that run a regular service are Walsall Railway Station and Shenstone Railway Station (beyond nearby Stonnall). A 15-20 minute drive to Lichfield Trent Valley Railway Station provides a direct train service to London.
Buses are available from Lazy Hill Road (located within close walking distance) and include services to Birmingham, Walsall & Brownhills.
SCHOOLS & AMENITIES
The property is a short drive from Aldridge ‘town’ centre which includes many familiar shops and also a Morrisons Supermarket. Furthermore, there are a couple of major convenience stores towards along nearby Northgate, along with public houses, a leisure centre and fast food restaurant at Walsall Wood.
Shire Oak Academy is the nearest secondary school to this property at a distance of 1.3 miles, with The Aldridge School slightly further at 1.4 miles. The nearest primary school is Leighswood Academy, which is one of four Primary schools and a special school within a mile of this home. St Francis and St Mary of The Angels Catholic Primary Schools are both within a mile and a half, along with St Francis of Assisi Catholic Technology College (Secondary). As with all areas, we recommend that parents check with the local authority before confirming school catchment.
ROOM SIZES
Ground Floor
Lounge: 20’0 x 13’5 (max width)
Dining Room: 15’5 x 10’3 (into recess)
Kitchen: 15’5 x 9’5
Conservatory: 9’3 x 8’10
Utility Room: 12’3 x 5’0
Guest WC: 5’2 x 2’7
Porch: 6’0 x 4’11
Garage: 16’6 (to door) x 8’11
First Floor
Bedroom One: 11’2 (plus recess) x 10’0 (plus wardrobes and door recess)
Bedroom Two: 16’9 x 9’1 (plus door recess)
Bedroom Three: 13’6 x 8’10 (to wardrobes)
Bedroom Four: 12’4 x 7’11
Family Bathroom: 9’7 (plus door recess) x 8’0
Disclaimer
Whilst we make enquiries with the Seller to ensure the information provided is accurate, Yopa makes no representations or warranties of any kind with respect to the statements contained in the particulars which should not be relied upon as representations of fact. All representations contained in the particulars are based on details supplied by the Seller. Your Conveyancer is legally responsible for ensuring any purchase agreement fully protects your position. Please inform us if you become aware of any information being inaccurate.
Money Laundering Regulations
Should a purchaser(s) have an offer accepted on a property marketed by Yopa, they will need to undertake an identification check and asked to provide information on the source and proof of funds. This is done to meet our obligation under Anti Money Laundering Regulations (AML) and is a legal requirement. We use a specialist third party service together with an in-house compliance team to verify your information. The cost of these checks is £82.50 +VAT per purchase, which is paid in advance, when an offer is agreed and prior to a sales memorandum being issued. This charge is non-refundable under any circumstances.
- COUNCIL TAXA payment made to your local authority in order to pay for local services like schools, libraries, and refuse collection. The amount you pay depends on the value of the property.Read more about council Tax in our glossary page.
- Ask agent
- PARKINGDetails of how and where vehicles can be parked, and any associated costs.Read more about parking in our glossary page.
- Yes
- GARDENA property has access to an outdoor space, which could be private or shared.
- Yes
- ACCESSIBILITYHow a property has been adapted to meet the needs of vulnerable or disabled individuals.Read more about accessibility in our glossary page.
- Ask agent
Energy performance certificate - ask agent
Kingshayes Road, Aldridge, WS9
Add an important place to see how long it'd take to get there from our property listings.
__mins driving to your place
Get an instant, personalised result:
- Show sellers you’re serious
- Secure viewings faster with agents
- No impact on your credit score

Your mortgage
Notes
Staying secure when looking for property
Ensure you're up to date with our latest advice on how to avoid fraud or scams when looking for property online.
Visit our security centre to find out moreDisclaimer - Property reference 423997. The information displayed about this property comprises a property advertisement. Rightmove.co.uk makes no warranty as to the accuracy or completeness of the advertisement or any linked or associated information, and Rightmove has no control over the content. This property advertisement does not constitute property particulars. The information is provided and maintained by Yopa, North West & Midlands. Please contact the selling agent or developer directly to obtain any information which may be available under the terms of The Energy Performance of Buildings (Certificates and Inspections) (England and Wales) Regulations 2007 or the Home Report if in relation to a residential property in Scotland.
*This is the average speed from the provider with the fastest broadband package available at this postcode. The average speed displayed is based on the download speeds of at least 50% of customers at peak time (8pm to 10pm). Fibre/cable services at the postcode are subject to availability and may differ between properties within a postcode. Speeds can be affected by a range of technical and environmental factors. The speed at the property may be lower than that listed above. You can check the estimated speed and confirm availability to a property prior to purchasing on the broadband provider's website. Providers may increase charges. The information is provided and maintained by Decision Technologies Limited. **This is indicative only and based on a 2-person household with multiple devices and simultaneous usage. Broadband performance is affected by multiple factors including number of occupants and devices, simultaneous usage, router range etc. For more information speak to your broadband provider.
Map data ©OpenStreetMap contributors.




