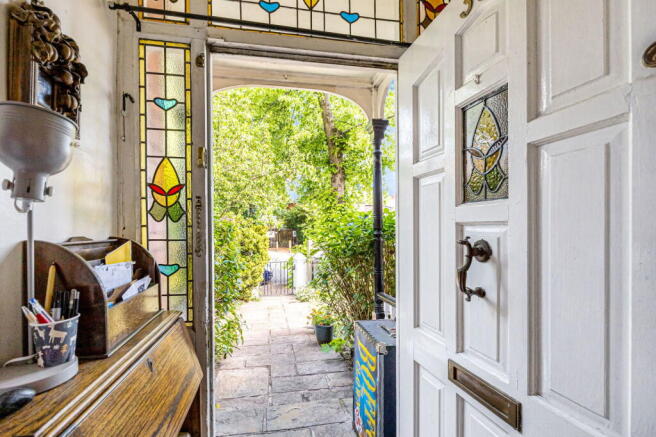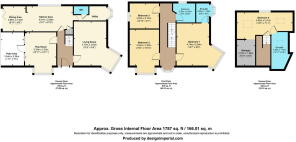Russell Road, Manchester, M16 8DJ

- PROPERTY TYPE
Detached
- BEDROOMS
4
- BATHROOMS
3
- SIZE
1,787 sq ft
166 sq m
- TENUREDescribes how you own a property. There are different types of tenure - freehold, leasehold, and commonhold.Read more about tenure in our glossary page.
Freehold
Key features
- Over 1700SqFt of house
- Unique detached home
- Packed with original features
- Four double bedrooms
- Three bathrooms and downstairs WC
- Plenty of space for home office
- Tree lined road
- Sought after location
- Off road parking
- QUOTE GY0737
Description
Bored of the same period terrace or two bed apartment in Whalley Range? Well look no further for something a little different on the market, a four double bedroom detached home just around the corner from the Carlton Club - this unique property feels like a true one off and retains plenty of the period charm inside.
The highlight reel on this one extends past simply being a beautiful building - you’ve got off road parking, double bedrooms, two en-suites, downstairs WC, space for a home office, utility room and that’s overlooking all the original features that have been kept in place!
Sat on the corner of Russell Road and Deeping Ave, this double fronted detached home is in the perfect location for those looking to make the most of everything Whalley Range has to offer such as the sought after schooling at St Bede's College, Manley Park Primary School and William Hulme Grammar School to name a few. But there is more to this leafy suburb than simply schools - you've got Alexandra Park right on your doorstep, a huge range of bars, restaurants and shops as well as sports clubs. The transport links are unrivalled being around half a mile from Firswood Metrolink stop, Fallowfield Loop cycle route close by and of course the motorway network and bus routes meaning that you're never far from the action and close to commuter hubs like Media City, City Centre, the Airport, the Universities and more. If you're looking for adventure outside of Whalley Range you're only a short taxi ride away from Chorlton, Didsbury and Manchester as well.
Packed with character, this property is going to be something really special for the next family having been in the current family for over 20 years, showing opportunities like this don't come up often. So many original features have either been retained or restored throughout from the wood flooring, large box bay windows, stained glass and fireplaces which give this home an authentic feeling throughout and would be great for someone who is looking to further preserve that character when they become the next custodian.
It's hard to give you a brief run through of the accommodation so let us take you on a tour - accessed off Russell Road the property fronts both Russell Road and Deeping Ave behind a low wall as well as having a driveway (something a lot of properties lack in Whalley Range!) A short walk up the path you are under the original porch covering the front door and original stained glass.
You open the door into the grand hallway which provides access to all the living accommodation, to your right you'll find yourself in the large living room with it's huge box bay window to the corner which provides a distinctive room shape that is replicated in the principal bedroom. It's features like this that make the property stand out from the crowd but also means you end up with the perfect spot for a Christmas tree when the time rolls around again! Back into the hall you have a smaller play room that would make the ideal formal dining area, home office, snug, sitting room or whatever else you can dream up. The play room also opens up to the enclosed decking area which really brings the outside inside! To the back of the property you have a long galley style kitchen with underfloor heating as well as the extended dining area which is currently used as an additional sitting room. Also by the kitchen you have the world's fanciest utility space with it's own bay window and the downstairs WC.
Up the stairs onto the first floor you’ll find the family bathroom and three bedrooms. The bedrooms on this floor all differ in size and features but could easily fit double beds plus bedroom furniture. The principal bedroom above the living room has the large box bay window again as well an en-suite, the second bedroom also has a bay window and is significantly larger than you would expect (it puts some principal bedrooms to shame!) and the third bedroom would make an ideal home office.
Can you believe there is even more upstairs in the loft? Hiding an additional bedroom, another en-suite AND storage room! Again this storage space is crying out for something slightly different, could it be a walk in wardrobe or nursery? Even another office space? A living space for the teenager you hide upstairs? Or even a music room!
Finally to wrap it all up, there is an enclosed low maintenance garden alongside the enclosed patio area which is the perfect space to chuck the kids out in while you're making tea!
If this sounds like a bit of you make sure you reach out today and quote GY0737.
FAQs
Reason for Selling: Downsize
Tenure: Freehold
Council Tax Band: D
Vendor's favourite features: "This has been the ideal family home for me and my family over the years. It's time for the next family to love it as much as I have and make their our memories. My favourite thing has to be the real sense of community on the road and the neighbours will be incredibly missed."
Note for buyers
Remember to follow on Facebook, Instagram and TikTok on @gysellshomes for all the latest property launches, hint, tips, local insight and general estate agent nonsense.
Prior to any sale being formally agreed any prospective purchaser will be required to provide evidence of funds as well as complete a third party anti-money laundering check to comply with all regulations. These checks at time of writing are £30 per anti money laundering check completed for each prospective purchaser.
While great care has been taken to produce this advertisement, it is the buyer’s responsibility to verify all information is correct and that all services and goods are in working order. These details were produced in conjunction with the vendor to ensure accuracy however this is not a guarantee and does not form the part of any contract going forward. Any measurements and coloured plots taken are purely for display purposes and can be classed as approximates, the buyer should verify these measurements independently.
- COUNCIL TAXA payment made to your local authority in order to pay for local services like schools, libraries, and refuse collection. The amount you pay depends on the value of the property.Read more about council Tax in our glossary page.
- Band: C
- PARKINGDetails of how and where vehicles can be parked, and any associated costs.Read more about parking in our glossary page.
- Driveway
- GARDENA property has access to an outdoor space, which could be private or shared.
- Yes
- ACCESSIBILITYHow a property has been adapted to meet the needs of vulnerable or disabled individuals.Read more about accessibility in our glossary page.
- Ask agent
Russell Road, Manchester, M16 8DJ
Add an important place to see how long it'd take to get there from our property listings.
__mins driving to your place
Get an instant, personalised result:
- Show sellers you’re serious
- Secure viewings faster with agents
- No impact on your credit score
Your mortgage
Notes
Staying secure when looking for property
Ensure you're up to date with our latest advice on how to avoid fraud or scams when looking for property online.
Visit our security centre to find out moreDisclaimer - Property reference S1341588. The information displayed about this property comprises a property advertisement. Rightmove.co.uk makes no warranty as to the accuracy or completeness of the advertisement or any linked or associated information, and Rightmove has no control over the content. This property advertisement does not constitute property particulars. The information is provided and maintained by eXp UK, North West. Please contact the selling agent or developer directly to obtain any information which may be available under the terms of The Energy Performance of Buildings (Certificates and Inspections) (England and Wales) Regulations 2007 or the Home Report if in relation to a residential property in Scotland.
*This is the average speed from the provider with the fastest broadband package available at this postcode. The average speed displayed is based on the download speeds of at least 50% of customers at peak time (8pm to 10pm). Fibre/cable services at the postcode are subject to availability and may differ between properties within a postcode. Speeds can be affected by a range of technical and environmental factors. The speed at the property may be lower than that listed above. You can check the estimated speed and confirm availability to a property prior to purchasing on the broadband provider's website. Providers may increase charges. The information is provided and maintained by Decision Technologies Limited. **This is indicative only and based on a 2-person household with multiple devices and simultaneous usage. Broadband performance is affected by multiple factors including number of occupants and devices, simultaneous usage, router range etc. For more information speak to your broadband provider.
Map data ©OpenStreetMap contributors.




