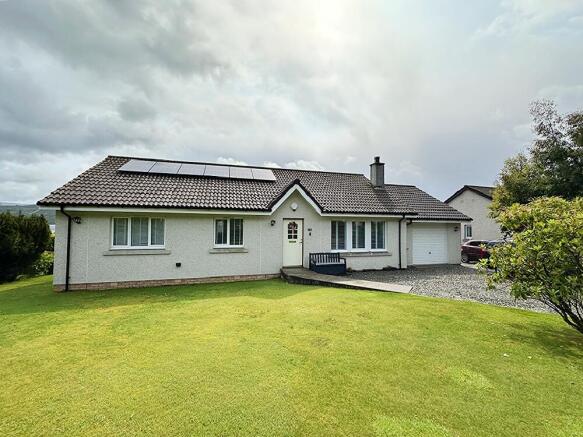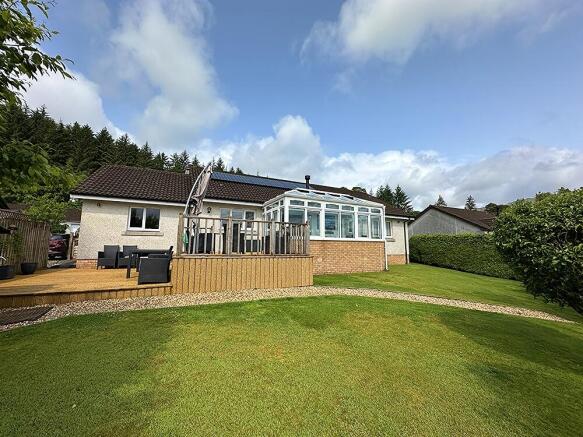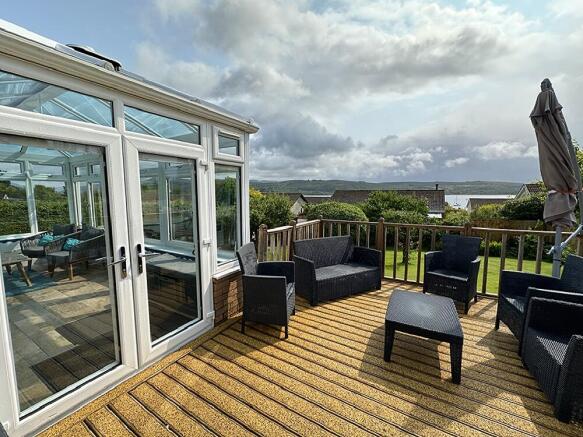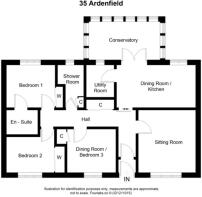Ardenfield, Ardentinny, Argyll and Bute, PA23

- PROPERTY TYPE
Bungalow
- BEDROOMS
3
- BATHROOMS
2
- SIZE
Ask agent
- TENUREDescribes how you own a property. There are different types of tenure - freehold, leasehold, and commonhold.Read more about tenure in our glossary page.
Freehold
Key features
- 3 Bed Detached Bungalow
- Much Sought After Location
- Quality Kitchen/Diner
- Master with En-Suite
- Loch & Country Views
- Large Conservatory
- Electric Gate & Large Drive
- Garage and Workshop
- Spacious Surrounding Gardens
- Solar Panels
Description
A stunning 3-bedroom detached bungalow with Loch views, located in the village of Ardentinny on the shores of Loch Long. This delightful property is perfect for families seeking a peaceful retreat or retirees looking to embrace a tranquil lifestyle amidst stunning surroundings. Set within a small exclusive estate near the centre of the village and a short walk away from the outstanding views to be had on the banks of Loch Long. As you approach this exquisite home, you'll be greeted by an elegant electronic gate that opens to reveal a spacious driveway and garage, providing ample parking for family and friends. The beautifully landscaped gardens envelop the property, offering plenty of space for children to play or for you to enjoy your morning coffee while soaking in the fresh air and captivating views. The heart of this bungalow is undoubtedly its quality kitchen/diner—a perfect space for family gatherings and entertaining guests. The expansive living areas flow seamlessly into a large conservatory that bathes the home in natural light while providing views of both Loch Long and the surrounding countryside. This eco-friendly home features cost-saving solar panels paired with battery storage systems that not only reduce energy costs but also promote sustainable living. For hobbyists or DIY enthusiasts, there's a workshop equipped with power and light
35 Ardenfield is located in the pretty coastal village of Ardentinny on the banks of Loch Long in Argyll approximately 12 miles north of Dunoon on the Cowal Peninsula. The village enjoys a wealth of countryside, hill walks, cycling routes, fishing and a wonderful beach giving the perfect opportunity to enjoy numerous outdoor and water activities. The Ardentinny Hotel and Bistro provide the village with a lovely social spot to enjoy food and drinks. The Village Hall also hosts a number of community activities making Ardentinny a wonderfully warm and welcoming community.
Dunoon has facilities that you would expect in a small town such as a library, hospital, leisure centre and swimming pool, pubs, restaurants, independent shops and 2 supermarkets which both deliver. Greenock (by ferry crossing), is about 13.5 miles, and the Braehead retail village at 33 miles, offers many of the major high street multiples. There is a regular bus service to Dunoon and a frequent car & passenger ferry service from Dunoon with trains from Gourock to Glasgow. There is a primary school in Strone (approx. 4 miles away) and both further primary and secondary schooling in Dunoon.
Set within the National Park and the Argyll Forest, 35 Ardenfield is a short drive from the towering Californian redwoods at Benmore Gardens and the stunning beauty of the freshwater Loch Eck. Salmon and sea trout run the nearby River Eachaig. A beautiful bungalow in a beautiful part of Scotland.
Accommodation
Ground Floor: Hallway, Sitting Room, Kitchen / Diner, Utility Room, Conservatory, 3 Double Bedrooms (one with En Suite Shower Room), Family Shower Room, Garage, Workshop, Garden Shed, Outbuildings / Stores
Directions
Take the main A815 out of Dunoon until you reach the Cothouse service station. Just passed there is a turning to the right to Kilmun on the A880. Continue through Kilmun, Blairmore and on until you reach Ardentinny. You will find Ardenfield on the left hand side just after entering the village. Number 35 is up the slight hill and after the road turns to the right you will find it on the right.
Access
From Ardenfield the property is entered from the driveway and into the external front door.
Vestibule
1.06m x 1.06m
3’6” x 3’6”
Enter through the external front door into a good sized carpeted vestibule which has space for coats and boots also there are power points. Internal solid wood and glass door leads into the hallway.
Hallway
6.21m x 2.70m
20’5” x 8’10”
A welcoming, central hallway which is carpeted and has a radiator at each end and which from the ‘L’ shaped hallway you can access the sitting room, all bedrooms, family shower room and kitchen / dining area. There is a storage cupboard with sliding doors and contains the electric switch boxes and in the hallway is a loft access hatch.
Sitting Room
4.48m x 4.40m
14’8” x 14’5”
A beautifully carpeted light and spacious Sitting Room which also has the added feature of a wood burning stove set into a fireplace with granite surround. Three large casement windows to the front elevation overlooking the front garden flood the room with natural light.
Kitchen / Diner
5.94m x 3.30m
19’6” x 10’10”
Accessed from the hallway through a sliding wood and glass door is the open plan Kitchen/Diner – perfect for family dining and entertaining, as the space is large enough for a dining table and chairs to be sited. The room is kept warm in the winter months with another wood burning stove and there is also a breakfast bar for those more intimate dining moments. With numerous gloss fronted, navy blue, modern floor and wall mounted kitchen units there is great kitchen storage available. The Kitchen includes quality fitted electric oven, microwave and plate warmer, ceramic hob set in a marble effect worktop with glass decorative splashback panels, extractor and dishwasher. The rear wall is mainly taken up with the three large casement windows offering plenty of south facing natural light and views to Loch Long and the hilltops beyond. The kitchen has plenty of space for a side by side fridge freezer. The floor is laid to wood laminate and with ample cabinetry and contemporary finishes, cooking here will be a joy!
Utility Room
The Utility Room is situated off the Kitchen behind a door and contains additional storage, space and fittings for a washing machine and dryer, Butler sink and worktops.
Conservatory
5.20m x 2.82m
17’1” x 9’3”
The bi-fold glass back doors lead out from the dining area to the conservatory and the charming back garden beyond. French doors lead out from the large Conservatory overlooking the back garden area and Loch Long views with access out onto the wood deck and garden. The conservatory is in an elevated position which is a sun trap and has rendered brick to knee height and double glazed units above with a vaulted glazed roof. This very pleasant room is somewhere I can imagine would be well used as it offers such a calm and peaceful space with views to relax you.
Master Bedroom (with En Suite Shower Room)
3.50m x 3.28m
11’6” x 10’9”
The large master bedroom has a built-in wardrobe offering an uncluttered space and large rear elevation facing window with Loch Long views and making it a light and relaxing room.
En Suite Shower Room
2.12m x 1.30m
6’11” x 4’3”
This room has ceramic floor tiles and wet wall surround to the walk-in shower with glass sliding door and panel. The wash basin is set in a floating, integrated shelving unit and the WC has a concealed cistern. A frosted glass window to the side elevation brings in natural light whilst inset ceiling lights and extractor fan finishes this modern, clean lined shower room.
Bedroom 2
3.60m x 3.00m
11’10” x 9’10”
A good sized carpeted bedroom with built-in wardrobes with sliding doors ensures a clutter free and neat room finish. Windows to the front bring in natural light as well as views over the front garden.
Bedroom 3
3.32m x 2.56m
10’11” x 8’5”
A carpeted bedroom with built-in wardrobes with sliding doors ensures a clutter free and neat room finish. Windows to the front bring in natural light as well as views over the front garden. The current owners have used this room as a dining room as they didn’t need a third bedroom.
Family Shower Room
3.29m x 2.19m
10’10” x 7’2”
The family bathroom has ceramic tiled flooring and consists of a walk-in shower with rainfall shower head, wet wall surround, Modern low level WC with concealed cistern and wash-hand basin with drawers below. There is a heated chrome towel rail and a built-in cupboard with shelving inside and a hot water tank. The ceiling lights are ceiling mounted alongside the extractor fan and inset speakers to pipe music to sooth as you shower. A casement window to the rear elevation has frosted glass for privacy.
Garage
6.91m x 3.80m
22’8” x 12’6”
To the front of the property is a large driveway for up to 4 cars and a spacious garage with room for a car and a workshop area. With the addition of a large array of solar panels future proofing the property it certainly makes 35 Ardenfield an attractive, cost effective home. The F.I.T. (Feed In Tariff) is transferable to the new owners of the property. The garage is finished to a high level and is very wide with plenty of space for your car and kitchen storage units are fitted. The roof is boarded out for additional storage. The solar battery storage and control unit is also located in this very smart garage.
Grounds & Outbuildings
The front garden is mainly laid to lawn with mature trees, shrubs and flower beds. The drive has a remote controlled electronic sliding gate which can be controlled from inside the house as well as the car. There is a video security system in place with CCTV surrounding the property. The drive leads to the garage attached to the bungalow and has room for several cars off-road. The gardens surround the bungalow with access to the back garden either side.
The back garden has a large wooden deck from which you can look upon Loch Long and the distant hills beyond. The deck is covered with non-slip surfaces and has several seating areas with wood banisters surrounding. A shingle path leads through the mainly laid to lawn garden to the workshop and garden shed. Behind the workshop and garden shed is an area of outbuildings and wood storage huts and garden equipment storage to keep it looking neat and tidy. The lawn has several mature landscaped trees inset within the lawn.
Workshop
7.00m x 3.41m
23’0” x 11’2”
In the back of the garden is a large workshop which has power, light and heating. Full of storage units, work benches and fully secure with locks and alarms. If you like to DIY then this is a workshop you will really appreciate.
Boat Moorings
In addition, a mooring comes with the property which is located on a mooring Buoy visible as you drive down Ardenfield to the shore. It is one of the two buoys in front of you.
Services
Mains Water
Septic Tank Drainage
Electric Mains & Solar Heating and Back Burner on One of the Two Wood Burning Stoves
Note: The services, white goods and electrical appliances have not been checked by the selling agents.
Council Tax
35 Ardenfield is in Council Tax Band D.
Home Report
A copy of the Home Report is available by contacting Waterside Property Ltd.
Viewings
Strictly by appointment with Waterside Property Ltd.
Offers
Offers are to be submitted in Scottish legal terms to Waterside Property Ltd.
- COUNCIL TAXA payment made to your local authority in order to pay for local services like schools, libraries, and refuse collection. The amount you pay depends on the value of the property.Read more about council Tax in our glossary page.
- Band: D
- PARKINGDetails of how and where vehicles can be parked, and any associated costs.Read more about parking in our glossary page.
- Garage
- GARDENA property has access to an outdoor space, which could be private or shared.
- Private garden
- ACCESSIBILITYHow a property has been adapted to meet the needs of vulnerable or disabled individuals.Read more about accessibility in our glossary page.
- Ask agent
Energy performance certificate - ask agent
Ardenfield, Ardentinny, Argyll and Bute, PA23
Add an important place to see how long it'd take to get there from our property listings.
__mins driving to your place
Get an instant, personalised result:
- Show sellers you’re serious
- Secure viewings faster with agents
- No impact on your credit score
Your mortgage
Notes
Staying secure when looking for property
Ensure you're up to date with our latest advice on how to avoid fraud or scams when looking for property online.
Visit our security centre to find out moreDisclaimer - Property reference P920. The information displayed about this property comprises a property advertisement. Rightmove.co.uk makes no warranty as to the accuracy or completeness of the advertisement or any linked or associated information, and Rightmove has no control over the content. This property advertisement does not constitute property particulars. The information is provided and maintained by Waterside Property, Dunoon. Please contact the selling agent or developer directly to obtain any information which may be available under the terms of The Energy Performance of Buildings (Certificates and Inspections) (England and Wales) Regulations 2007 or the Home Report if in relation to a residential property in Scotland.
*This is the average speed from the provider with the fastest broadband package available at this postcode. The average speed displayed is based on the download speeds of at least 50% of customers at peak time (8pm to 10pm). Fibre/cable services at the postcode are subject to availability and may differ between properties within a postcode. Speeds can be affected by a range of technical and environmental factors. The speed at the property may be lower than that listed above. You can check the estimated speed and confirm availability to a property prior to purchasing on the broadband provider's website. Providers may increase charges. The information is provided and maintained by Decision Technologies Limited. **This is indicative only and based on a 2-person household with multiple devices and simultaneous usage. Broadband performance is affected by multiple factors including number of occupants and devices, simultaneous usage, router range etc. For more information speak to your broadband provider.
Map data ©OpenStreetMap contributors.




