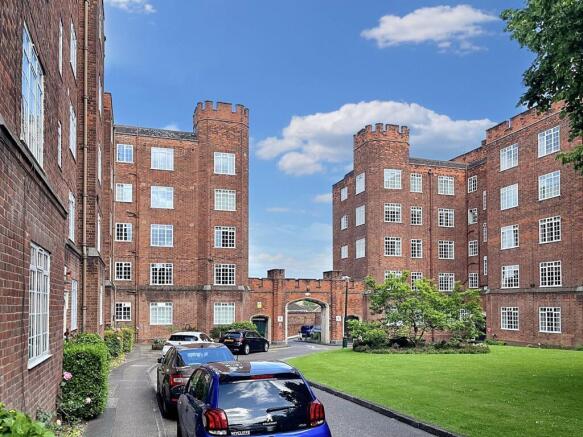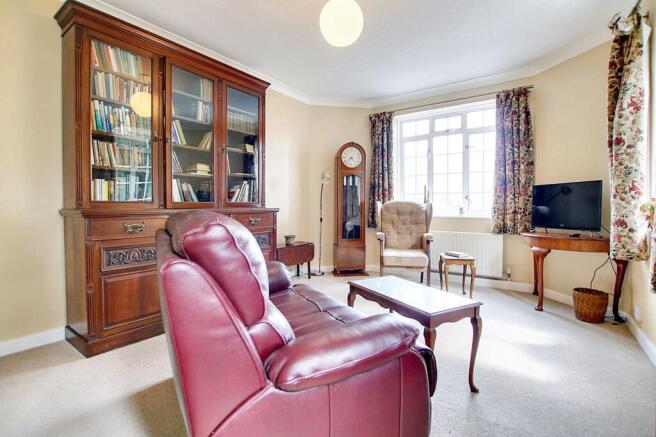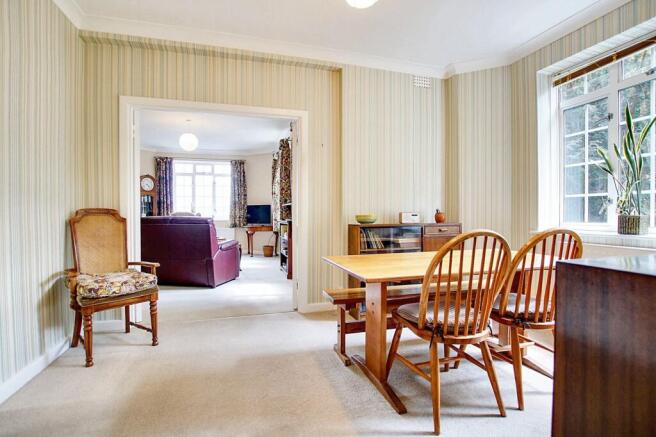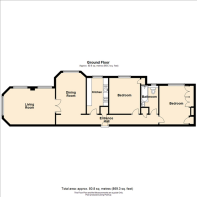Stoneygate Court, Leicester, LE2

- PROPERTY TYPE
Apartment
- BEDROOMS
2
- BATHROOMS
1
- SIZE
840 sq ft
78 sq m
Key features
- Leasehold Property with a Share of the Freehold
- Two Bed First Floor Apartment With Lift
- Available With No Upward Chain
- Private Garage
- Two Double Bedrooms
- Spacious Lounge
- Separate Dining Room
- Communal Central Heating, Double-Glazing
Description
Spacious Two-Bedroom Apartment in Historic Stoneygate Court
Set on the first floor of the impressive Stoneygate Court—a distinguished, baronial-style red brick building constructed in 1930’s—this outstanding two-bedroom apartment with a private garage offers generous living space combined with timeless architectural charm.
The apartment features well-proportioned rooms, high ceilings, and large windows that flood the space with natural light. Ideal for modern living while retaining character, this home is perfect for professionals, couples, or those looking to downsize without compromising on space or style.
Outside, residents enjoy beautifully maintained communal gardens with mature trees, hedges, and established shrubbery, creating a peaceful and green environment. A variety of seating areas offer spots to relax and enjoy the surroundings. There is a convenient off-street parking.
Situated close to local amenities, shops, and transport links, this property offers both convenience and charm in a sought-after area.
Information
Council Tax Band: C Leicester City Council
EPC rating; 72 C
Tenure: Leasehold
Lease: 999 years from 1 January 2007
Ground Rent: £25 a year
Current Service Charge: £1978.97 for 6 months with a £280.00 contribution to the reserve fund for 6 months.
The service charge covers the following amenities:
The heating, and water (excluding electricity)
Full-time porter services
Doorstep bin collections
Garden upkeep
Window cleaning services
Building insurance
Freeholder: Stoneygate Court Ltd
Management company: Butlins
Please note; This property cannot be used as a buy to let/rental.
Free Property Valuation
Thinking of selling? We would be delighted to provide you with a free market appraisal of your property.
Contact Focus Property to arrange an appointment: Tel:
Or follow the link
EPC Rating: C
Entrance Hallway
Upon entering through the solid wood front door, you are welcomed into a spacious entrance hallway. This area serves as the central hub of the home, offering access to all main rooms. The hallway is thoughtfully designed in two parts, with a secondary rear hallway accessed through an archway further along. Practical built-in storage is available, housing the electric meter and consumer unit. The rear hallway also features additional storage and provides access to the bedrooms and bathroom.
Lounge
5.15m x 3.62m
This bright and spacious room enjoys an abundance of natural light, thanks to a side elevation window and additional rear-facing windows. The well-proportioned layout enhances the sense of space, complemented by glazed French doors that open into the dining room. A charming wooden door provides access from the hallway into the lounge. The room also features a radiator fitted with a thermostatic valve for efficient temperature control.
Dining Room
4.12m x 2.99m
The dining room features a window on the rear elevation, providing natural light to the space. There are double doors that open into the lounge, and a separate door provides access to the kitchen. A radiator with a thermostatic valve is installed in the room, aiding in temperature regulation. Entry to the dining room is through a wooden doorway that connects it to the hallway.
Kitchen
3.6m x 2.15m
The kitchen is fitted with base and eye-level units with a rolled-edge work surface. A one-and-a-half bowl stainless steel sink unit with single drainer is positioned beneath a window overlooking the rear elevation. There is space and plumbing for a washing machine. The kitchen also benefits from an integrated four-ring gas hob with an electric oven beneath. There is space for a tall, freestanding fridge freezer. An additional door provides access to the hallway.
Bedroom One
3.89m x 3.47m
The master bedroom benefits from ample storage, featuring built-in wardrobes that extend over a meter deep, making use of previously existing storage space. Positioned at the rear elevation, the room is brightened by a large window and includes a radiator fitted with a thermostatic valve for individually controlled heating.
Bedroom Tho
3.6m x 2m
Bedroom Two is a generously sized double room featuring a rear-facing window, a radiator with thermostatic valve positioned beneath, and the added benefit of built-in storage offering both hanging space and shelving.
Bathroom
The bathroom is fitted with a classic white suite comprising a close-coupled WC and a panelled bath with a mixer tap, bar mixer, and shower attachment. The shower area is fully tiled around the bath. A pedestal wash hand basin with mixer tap adds to the functionality. Additional features include linoleum flooring, a chrome heated towel rail, a rear-facing window providing natural light.
Communal Garden
Well kept communal gardens.
Parking - Off street
Communal Parking.
Parking - Garage en bloc
Single garage.
- COUNCIL TAXA payment made to your local authority in order to pay for local services like schools, libraries, and refuse collection. The amount you pay depends on the value of the property.Read more about council Tax in our glossary page.
- Band: C
- PARKINGDetails of how and where vehicles can be parked, and any associated costs.Read more about parking in our glossary page.
- Off street,Garage en bloc
- GARDENA property has access to an outdoor space, which could be private or shared.
- Communal garden
- ACCESSIBILITYHow a property has been adapted to meet the needs of vulnerable or disabled individuals.Read more about accessibility in our glossary page.
- Ask agent
Stoneygate Court, Leicester, LE2
Add an important place to see how long it'd take to get there from our property listings.
__mins driving to your place
Get an instant, personalised result:
- Show sellers you’re serious
- Secure viewings faster with agents
- No impact on your credit score
Your mortgage
Notes
Staying secure when looking for property
Ensure you're up to date with our latest advice on how to avoid fraud or scams when looking for property online.
Visit our security centre to find out moreDisclaimer - Property reference 3807fcad-008b-4512-a969-606428be34c9. The information displayed about this property comprises a property advertisement. Rightmove.co.uk makes no warranty as to the accuracy or completeness of the advertisement or any linked or associated information, and Rightmove has no control over the content. This property advertisement does not constitute property particulars. The information is provided and maintained by Focus Property Sales and Management, Leicester. Please contact the selling agent or developer directly to obtain any information which may be available under the terms of The Energy Performance of Buildings (Certificates and Inspections) (England and Wales) Regulations 2007 or the Home Report if in relation to a residential property in Scotland.
*This is the average speed from the provider with the fastest broadband package available at this postcode. The average speed displayed is based on the download speeds of at least 50% of customers at peak time (8pm to 10pm). Fibre/cable services at the postcode are subject to availability and may differ between properties within a postcode. Speeds can be affected by a range of technical and environmental factors. The speed at the property may be lower than that listed above. You can check the estimated speed and confirm availability to a property prior to purchasing on the broadband provider's website. Providers may increase charges. The information is provided and maintained by Decision Technologies Limited. **This is indicative only and based on a 2-person household with multiple devices and simultaneous usage. Broadband performance is affected by multiple factors including number of occupants and devices, simultaneous usage, router range etc. For more information speak to your broadband provider.
Map data ©OpenStreetMap contributors.




