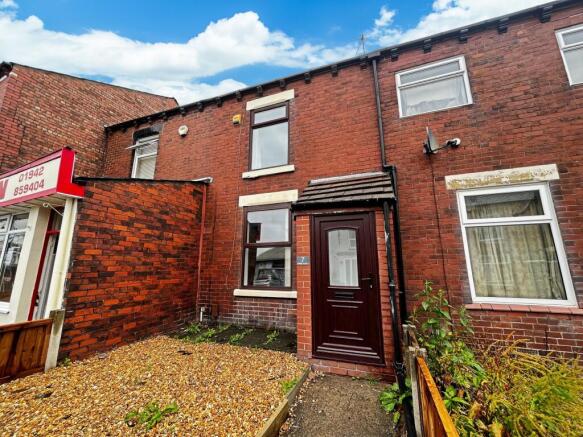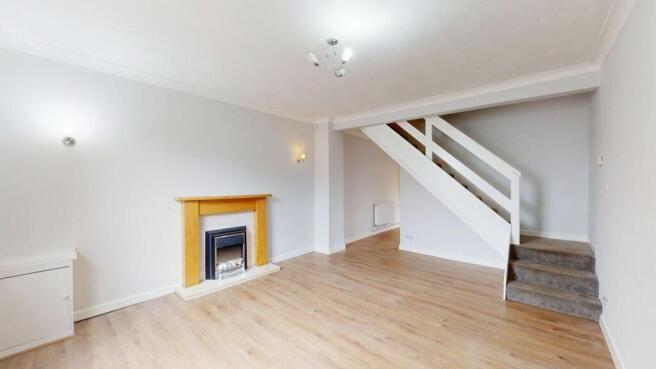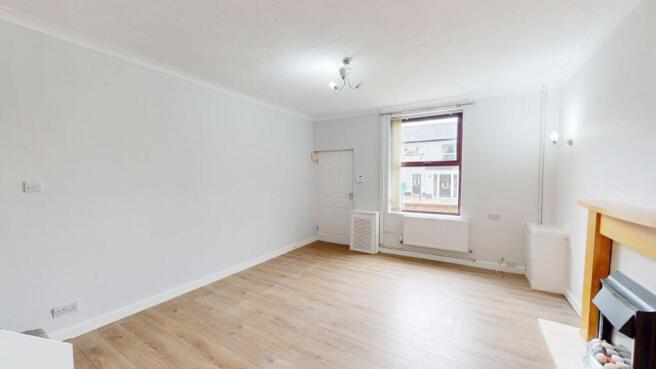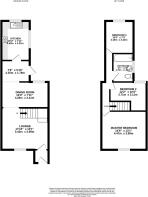
Park Road, Westhoughton, BL5

- PROPERTY TYPE
Terraced
- BEDROOMS
3
- BATHROOMS
1
- SIZE
1,066 sq ft
99 sq m
Key features
- Spacious lounge with feature fireplace and large front-facing window
- Separate dining room – ideal for meals, work-from-home or entertaining
- Three well-proportioned bedrooms including a spacious maste
- Low-maintenance rear yard – fully enclosed and paved
- Contemporary family bathroom with rainfall shower over bath
- Walking distance to Market Street, shops, schools, and transport links
- Close to Westhoughton train station – easy access to Manchester & Bolton
Description
Tucked away in the heart of Westhoughton, this well-presented three-bedroom mid-terrace home offers generous living space and excellent local convenience — perfect for first-time buyers, downsizers, or savvy investors.
Step inside and you're greeted by a bright and spacious lounge, featuring wood-effect flooring, a focal fireplace, and a large front-facing window that fills the room with natural light. Beyond lies a versatile dining room, linked seamlessly via an archway — ideal for hosting, home working or family mealtimes.
To the rear, the kitchen is both stylish and practical, with gloss units, wood-effect worktops, integrated cooker, and plenty of natural light from dual-aspect windows.
Upstairs, the home continues to impress with three bedrooms. The master bedroom is a spacious double to the front, while Bedroom 2 and Bedroom 3 offer great flexibility as a guest room, nursery, or home office setup. The contemporary family bathroom features a full-size bath with rainfall shower over, modern tiling, and sleek sanitaryware.
Externally, the low-maintenance rear yard is paved and enclosed, ideal for seating or outdoor storage, while the front garden is attractively gravelled, enhancing kerb appeal.
Located just off Market Street, the property is within walking distance of local shops, schools, transport links, and Westhoughton town centre. Westhoughton train station is also nearby, offering easy access to Manchester and Bolton.
EPC Rating: C
Porch (0.98m x 1.11m)
Lounge (3.99m x 5.43m)
Spacious and full of natural light, the lounge at the front of the property offers a warm and welcoming first impression. The room features stylish wood-effect laminate flooring, neutral décor, and a generous window that floods the space with daylight. A wall-mounted light fitting adds a contemporary touch, while the central focal point is a traditional fireplace with a wooden surround and marble hearth, perfect for cosy evenings in. The space is well-proportioned, accommodating a variety of furniture layouts with ease. It also houses the staircase to the first floor, subtly tucked to one side without intruding on the living area. Ideal for both relaxation and entertaining, this is a versatile and inviting main living space.
Dining / Reception (3.86m x 4.26m)
Neatly positioned between the lounge and kitchen, the dining room is a bright and functional space with a clean, modern feel. A charming archway opens the room to the lounge while still creating a defined zone, ideal for mealtimes or as a second sitting area. The room features wood-effect flooring that flows seamlessly from the lounge, complemented by soft, neutral walls and crisp white trim. A side-facing window with leaded glass adds character while allowing natural light to brighten the room. With its central location and open flow to both the front and rear of the home, this versatile space could also work well as a home office, playroom, or snug depending on your needs.
Kitchen (2.41m x 4.62m)
Located at the rear of the home, the kitchen is a bright space with a clean, functional layout. Fitted with sleek gloss units in a neutral tone and complemented by wood-effect laminate worktops, the kitchen delivers a contemporary finish that’s both practical and stylish. A mix of base and wall-mounted cupboards provides ample storage, while integrated features include a stainless-steel extractor hood and freestanding cooker. The room is well-lit with natural light thanks to two large windows, one above the sink and another along the side wall, making it feel open and airy. Additional details such as the white brick-style tiled splashbacks and wood-effect vinyl flooring complete the look. There’s also dedicated space for under-counter appliances and plumbing in place for a washing machine or dishwasher. This kitchen offers a great balance of form and function, ready to go but also with potential for personalisation.
Landing (1.06m x 6.78m)
The first-floor landing is bright and neutrally decorated, continuing the clean aesthetic found throughout the home. Carpeted for comfort underfoot, the space provides access to all three bedrooms and the family bathroom. The layout is practical and well-lit, benefiting from natural light via a side-facing window. Subtle architectural features, like the angled walls give the space added character. There’s also a sense of flow, with a clear line of sight down the hallway that enhances the openness of the upper floor. Simple and functional, the landing acts as a central point from which the upstairs accommodation is easily navigated.
Master Bedroom (3.99m x 4.47m)
Positioned at the front of the property, the master bedroom is a generously sized double room with plenty of space for freestanding furniture. The large front-facing window brings in natural light, giving the room a bright and airy feel, while also offering a pleasant view of the street below. The walls are painted in a soft neutral shade, and the room is carpeted for comfort. With its simple, clean lines and ample floor space, this is a blank canvas ready for a personal touch, whether you're dreaming of a minimalist retreat or a cosy, character-filled haven.
Bedroom 2 (3.11m x 3.71m)
Set to the rear of the property, Bedroom 2 is a neatly proportioned space that makes for an ideal single bedroom, nursery, or home office. A large window lets in natural light, enhancing the neutral décor and making the room feel bright and airy. The space includes a recessed shelf area, perfect for books, display items, or a small workstation. Carpeted for comfort and featuring a radiator beneath the window, the room offers a calm, practical environment with good potential for a variety of uses.
Bedroom 3 (2.22m x 3.18m)
Positioned at the rear of the home, Bedroom 3 is a compact and functional room ideal for use as a child’s bedroom, nursery, dressing room, or home office. The room is neutrally decorated with soft carpeting and a large window that brings in lots of natural light while offering a peaceful outlook over greenery. Though modest in size, it’s well-proportioned for its purpose and provides a great opportunity to customise to suit your lifestyle, whether that’s a quiet workspace or a cosy sleeping area.
Bathroom (1.65m x 2.78m)
The family bathroom is stylishly presented with a modern finish and a practical layout. It features a full-size bath with a contemporary overhead rainfall shower and glass screen, ideal for both quick morning routines and relaxing evening soaks. The wall tiles in a textured stone-effect add warmth and visual interest. A pedestal sink sits beneath a frosted window, providing both natural light and privacy. Adjacent is a close-coupled WC, all complemented by neutral tones and practical vinyl flooring. Clean and functional, this bathroom is move-in ready and suits a variety of household needs.
Garden
The rear of the property offers a low-maintenance outdoor space, fully enclosed for privacy and security. Paved for ease of upkeep, this courtyard-style garden is ideal for container planting, outdoor seating, or simply enjoying some fresh air without the fuss of lawn care. The area is bordered by high walls and fencing, offering a good degree of seclusion. A side walkway provides direct access from the front, and the red brick rear elevation adds a bit of charm and character to the setting. Perfect as a practical outdoor zone or with potential for a touch of landscaping to personalise.
- COUNCIL TAXA payment made to your local authority in order to pay for local services like schools, libraries, and refuse collection. The amount you pay depends on the value of the property.Read more about council Tax in our glossary page.
- Band: B
- PARKINGDetails of how and where vehicles can be parked, and any associated costs.Read more about parking in our glossary page.
- Ask agent
- GARDENA property has access to an outdoor space, which could be private or shared.
- Private garden
- ACCESSIBILITYHow a property has been adapted to meet the needs of vulnerable or disabled individuals.Read more about accessibility in our glossary page.
- Ask agent
Park Road, Westhoughton, BL5
Add an important place to see how long it'd take to get there from our property listings.
__mins driving to your place
Get an instant, personalised result:
- Show sellers you’re serious
- Secure viewings faster with agents
- No impact on your credit score
Your mortgage
Notes
Staying secure when looking for property
Ensure you're up to date with our latest advice on how to avoid fraud or scams when looking for property online.
Visit our security centre to find out moreDisclaimer - Property reference b7684a24-a384-40be-928b-bab5dd9ddd34. The information displayed about this property comprises a property advertisement. Rightmove.co.uk makes no warranty as to the accuracy or completeness of the advertisement or any linked or associated information, and Rightmove has no control over the content. This property advertisement does not constitute property particulars. The information is provided and maintained by Price and Co, Westhoughton. Please contact the selling agent or developer directly to obtain any information which may be available under the terms of The Energy Performance of Buildings (Certificates and Inspections) (England and Wales) Regulations 2007 or the Home Report if in relation to a residential property in Scotland.
*This is the average speed from the provider with the fastest broadband package available at this postcode. The average speed displayed is based on the download speeds of at least 50% of customers at peak time (8pm to 10pm). Fibre/cable services at the postcode are subject to availability and may differ between properties within a postcode. Speeds can be affected by a range of technical and environmental factors. The speed at the property may be lower than that listed above. You can check the estimated speed and confirm availability to a property prior to purchasing on the broadband provider's website. Providers may increase charges. The information is provided and maintained by Decision Technologies Limited. **This is indicative only and based on a 2-person household with multiple devices and simultaneous usage. Broadband performance is affected by multiple factors including number of occupants and devices, simultaneous usage, router range etc. For more information speak to your broadband provider.
Map data ©OpenStreetMap contributors.





