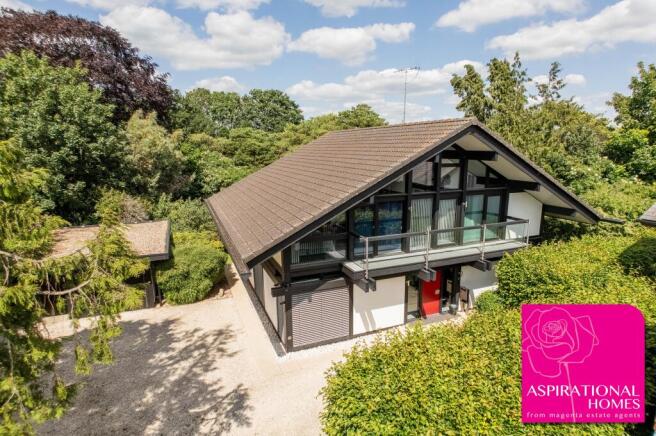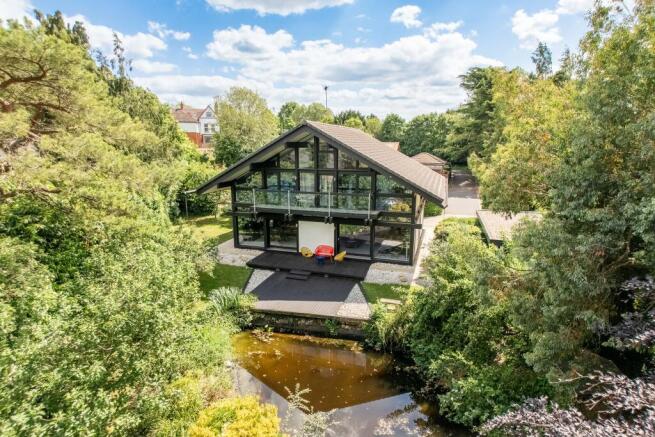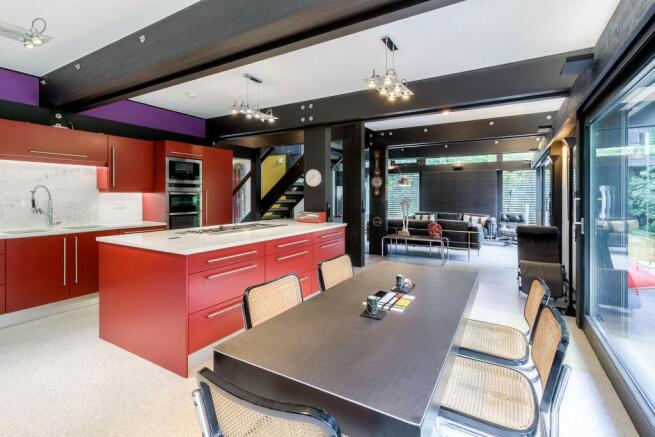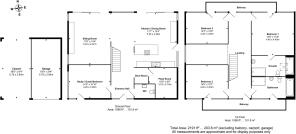Rushden

- PROPERTY TYPE
Detached
- BEDROOMS
4
- BATHROOMS
2
- SIZE
Ask agent
- TENUREDescribes how you own a property. There are different types of tenure - freehold, leasehold, and commonhold.Read more about tenure in our glossary page.
Freehold
Key features
- HUF House, ebony-coloured post-and-beam construction
- Versatile living space enjoying an abundance of natural light
- Energy-efficient double-glazed windows
- Water underfloor heating system
- Three first-floor double bedrooms with balcony access
- Master bedroom with spacious en suite bathroom
- Principle bathroom with balcony access
- Secluded woodland garden
- Expansive driveway, garage and carport
- No onward chain
Description
'Aspirational Homes' from Magenta Estate Agents invite you to view this exceptional HUF house built in 2009 in distinctive timber-glass architecture; designed by leading architect Peter Huf in collaboration with the then owner, himself a renowned international architect. Perfectly embedded into the leafy landscape, a generosity of light is embraced throughout the home, welcoming the beautiful garden indoors and naturally reducing energy costs.
GROUND FLOOR
Stepping through the splendid red door into the HALL you are instantly embraced by a heightened sense of space and light, your eyes drawn to the Mondrian-inspired accents characterised by grid lines and primary colours. An open riser staircase ascends to the first floor further increasing the flow of light. Off the hall is an excellent-sized CLOAKROOM fitted with a basin and wall-hung WC, adjacent to which is a functional BOOT ROOM with built-in shelves and hanging rail. A door the leads to the PLANT ROOM which is effectively the technical hub of the home, easy to access for inspection and routine maintenance.
Across the hall is the multifunctional STUDY/GUEST BEDROOM which benefits from built-in open storage – a hallmark of this wonderful home – affording you the opportunity to create a productive and clutter-free workspace during the day and perhaps a cosy retreat for guests at night. Returning to the hall you then enjoy a fluid transition to the rear of the home where the open living concept is truly embraced, harmonious in décor yet clearly zoned by the floor coverings.
The custom-made red KITCHEN makes an unapologetically bold statement and is balanced with neutral ‘Okite’ Italian countertops. Ample storage allows you to maintain a functioning kitchen and cook efficiently aided by built-in ‘Neff’ appliances including an electric double oven, microwave oven and warming drawer, together with an integrated dishwasher and tall larder fridge. In keeping with the minimalist aesthetic, the kitchen island incorporates a gas hob with downdraft extractor fan, as well as pop-up sockets to keep the surface clear of wires and plugs.
In contrast to the cool lighting over the island, the DINING AREA enjoys warmer, more intimate lighting perfect for when entertaining guests. In essence, lighting plays a leading role throughout the home creating spaces which are visually appealing day and night and dictating the mood and functionality of each room. Integrated window blinds and uplighters also serve to alter the ambience at nighttime; activated by the simple touch of a button. The SITTING AREA combines all things cosy and comforting with carpet underfoot, a plethora of media storage solutions, and a ‘Smeg’ gas wall fire. Sliding patio doors which mirror those in the dining area provide a seamless indoor-outdoor transition onto the wooden deck that overlooks the pond.
FIRST FLOOR
The light-flooded open gallery LANDING serves as a bridge between the south- and north-facing balconies whilst also accessing the bedrooms and bathroom. The MASTER BEDROOM is an excellent-sized double bedroom which not only benefits from ample wardrobe storage but also its own private balcony access where you can read and relax whilst enjoying the garden view; the changing seasons a natural spectacle. A door leads through to the similarly spacious EN SUITE which is fitted with a white suite comprising a basin, wall-hung WC, bath and walk-in shower enclosure, complemented by grey tiling.
BEDROOMS TWO and THREE are also well-proportioned double bedrooms with fitted wardrobes and independent balcony access. Completing the first floor is the BATHROOM which is fitted with a white suite comprising a basin, wall-hung WC, bath and walk-in shower enclosure. For unadulterated indulgence why not bathe, cocoon yourself in a fluffy towel and step outside onto the south-facing balcony to dry naturally!
OUTSIDE
The property is nestled at the end of a long, treelined driveway which accesses the expansive gravelled parking for the home. The detached GARAGE has an electric door with internal light, whilst the attached CARPORT benefits from an EV charger.
The stunning woodland garden to the rear of the home offers seclusion, tranquillity and a touch of romance, immersive and soothing with ornamental and wild plants, and sensory grasses and bamboo. The impressive canopy of trees, including a majestic copper beech, afford privacy and attract wildlife, while the large pond reflects the canopy above and provides a fantastic focal point when enjoying time spent with family and friends on the freshly painted wooden deck. For a more unique seating experience, journey through the garden to discover the rotating pod seat where you can soak up the sun, seek shade or shelter from the rain.
AGENT’S NOTE We understand that several of the trees in the garden are protected by a Tree Preservation Order (TPO 0180). Please also note that the property is accessed via a shared driveway over which the two neighbouring properties also enjoy a right of access. We would advise prospective purchasers to have their legal representative verify this information.
EPC rating: C
- COUNCIL TAXA payment made to your local authority in order to pay for local services like schools, libraries, and refuse collection. The amount you pay depends on the value of the property.Read more about council Tax in our glossary page.
- Band: F
- PARKINGDetails of how and where vehicles can be parked, and any associated costs.Read more about parking in our glossary page.
- Yes
- GARDENA property has access to an outdoor space, which could be private or shared.
- Yes
- ACCESSIBILITYHow a property has been adapted to meet the needs of vulnerable or disabled individuals.Read more about accessibility in our glossary page.
- Ask agent
Energy performance certificate - ask agent
Rushden
Add an important place to see how long it'd take to get there from our property listings.
__mins driving to your place
Get an instant, personalised result:
- Show sellers you’re serious
- Secure viewings faster with agents
- No impact on your credit score
Your mortgage
Notes
Staying secure when looking for property
Ensure you're up to date with our latest advice on how to avoid fraud or scams when looking for property online.
Visit our security centre to find out moreDisclaimer - Property reference 4201218. The information displayed about this property comprises a property advertisement. Rightmove.co.uk makes no warranty as to the accuracy or completeness of the advertisement or any linked or associated information, and Rightmove has no control over the content. This property advertisement does not constitute property particulars. The information is provided and maintained by Magenta Estate Agents, Raunds. Please contact the selling agent or developer directly to obtain any information which may be available under the terms of The Energy Performance of Buildings (Certificates and Inspections) (England and Wales) Regulations 2007 or the Home Report if in relation to a residential property in Scotland.
*This is the average speed from the provider with the fastest broadband package available at this postcode. The average speed displayed is based on the download speeds of at least 50% of customers at peak time (8pm to 10pm). Fibre/cable services at the postcode are subject to availability and may differ between properties within a postcode. Speeds can be affected by a range of technical and environmental factors. The speed at the property may be lower than that listed above. You can check the estimated speed and confirm availability to a property prior to purchasing on the broadband provider's website. Providers may increase charges. The information is provided and maintained by Decision Technologies Limited. **This is indicative only and based on a 2-person household with multiple devices and simultaneous usage. Broadband performance is affected by multiple factors including number of occupants and devices, simultaneous usage, router range etc. For more information speak to your broadband provider.
Map data ©OpenStreetMap contributors.







