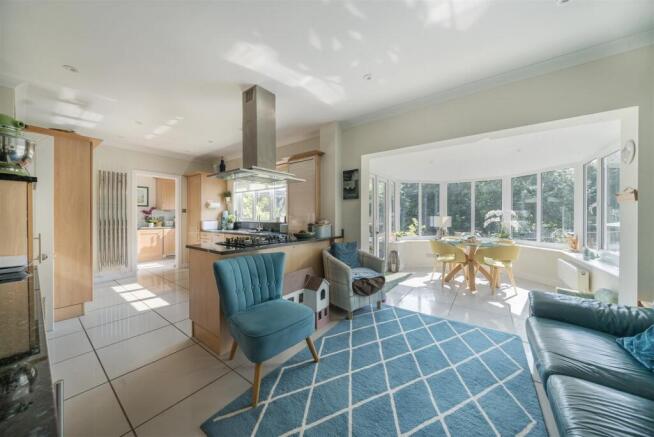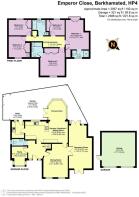
Emperor Close, Berkhamsted

- PROPERTY TYPE
Detached
- BEDROOMS
5
- BATHROOMS
3
- SIZE
2,388 sq ft
222 sq m
- TENUREDescribes how you own a property. There are different types of tenure - freehold, leasehold, and commonhold.Read more about tenure in our glossary page.
Freehold
Description
Ground Floor - You are welcomed into the home by an exceptionally spacious entrance hall, featuring a staircase rising to the first-floor landing and doors leading to the ground floor accommodation. At the front of the property, a dedicated study with a triple-aspect box window provides an ideal workspace, perfectly suited for a desk and home office set up .A stylish cloakroom is fitted with a contemporary white two-piece suite for guests’ convenience. The generous dining room enjoys a front-facing window and connects seamlessly to both the formal living room via double doors and the expansive open-plan kitchen/breakfast/sitting room. Designed with family living in mind, the kitchen area is zoned into three distinct spaces: a well-appointed kitchen with ample base and eye-level units, a relaxed sitting area ideal for a sofa and coffee table, and an adjoining conservatory that serves beautifully as a breakfast room. The kitchen is further enhanced by a separate utility room with direct access to the rear garden. The principal reception room is a standout feature of the home, enjoying a dual aspect with French doors opening to both the front and rear gardens—filling the space with natural light and offering effortless access to outdoor living.
First Floor - The first floor has a large landing with hatch opening to the attic space and doors to all first floor bedrooms and to the family bathroom which has the advantage of being fitted with both a shower cubicle and separate bath. The principal bedroom has a lovely vaulted ceiling, window to the front, a range of fitted wardrobes and a door opening to an ensuite bathroom. The second bedroom is also of brilliant proportions with French door opening to a Juliette balcony which overlooks the rear garden and also has the advantage of an ensuite shower room. The three remaining bedrooms all benefit from fitted wardrobes with one of the bedrooms also having a useful vanity unit.
Outside - To the front of the property is a block paved driveway providing parking for several cars and leads to the detached double garage with metal up and over doors and storage into the roof eaves. There is a pretty garden to the front with a herbaceous border and several specimen trees. A pathway leads to the front door and to a pedestrian gate to the side leading to the rear garden. Directly to the rear of the house is a generous flagstone patio area with pergola over leading to the main portion of the garden which is laid to lawn. and fully enclosed with panelled fencing incorporating clever mood lighting and electric cabling to the far corner.
The Location - Discover the enchanting allure of Berkhamsted, nestled in the heart of Hertfordshire. With its rich history, picturesque landscapes, and vibrant community, this captivating town offers an exceptional living experience. Immerse yourself in the historical charm of Berkhamsted as you stroll through the town centre lined with beautiful period architecture. From the remnants of Berkhamsted Castle directly opposite the property, a magnificent 11th-century stronghold, to the elegant Georgian and Victorian buildings that grace the town, every corner is steeped in stories of the past including our very own shop which is grade II star listed and reputed to be the oldest timber framed shop in the country. The property is located just a 10 minute walk from Northchurch shops and amenities, 15 minute walk from Berkhamsted High Street and train station and close to scenic walks of Northchurch Common and Ashridge. St Marys school and Bridgewater school are also in easy striking distance.
Berkhamsted Town - Berkhamsted is a haven for nature lovers, with its idyllic surroundings and close proximity to the Chiltern Hills, an Area of Outstanding Natural Beauty. Explore the stunning countryside on foot or by bike, and revel in the tranquillity of the rolling hills and ancient woodlands. In addition to its natural beauty, Berkhamsted offers a vibrant and thriving community. Experience the warmth and friendliness of the locals as you browse the eclectic range of independent shops, boutiques, and bustling markets on Wednesday and Saturday. Delight in the array of charming cafes, restaurants, and traditional pubs, where you can savour delicious cuisine and enjoy convivial gatherings.
Transport Links - Excellent transport links make Berkhamsted an ideal location for commuters. With its own train station offering direct access to London Euston in under 40 minutes, as well as easy access to major road networks via A41 and M25, this town effortlessly combines a peaceful countryside setting with convenient connections to the capital and beyond.
Agents Information For Buyers - Thank you for showing an interest in a property marketed by Sterling Estate Agents.
Please be aware, should you wish to make an offer for this property, we will require the following information before we enter negotiations:
1. Copy of your mortgage agreement in principal.
2. Evidence of deposit funds, if equity from property sale confirmation of your current mortgage balance i.e. Your most recent mortgage statement, if monies in bank accounts the most up to date balances..
3. Passport photo ID for ALL connected purchasers and a utility bill. We are duty bound to complete anti money laundering (AML) checks on all connected purchasers. The charge for this is £75 plus VAT per person.
Unfortunately we will not be able to progress negotiating any offer unless we have ID, completed AML checks and proof of funds.
Brochures
Emperor Close, BerkhamstedBrochure- COUNCIL TAXA payment made to your local authority in order to pay for local services like schools, libraries, and refuse collection. The amount you pay depends on the value of the property.Read more about council Tax in our glossary page.
- Band: E
- PARKINGDetails of how and where vehicles can be parked, and any associated costs.Read more about parking in our glossary page.
- Yes
- GARDENA property has access to an outdoor space, which could be private or shared.
- Yes
- ACCESSIBILITYHow a property has been adapted to meet the needs of vulnerable or disabled individuals.Read more about accessibility in our glossary page.
- Ask agent
Emperor Close, Berkhamsted
Add an important place to see how long it'd take to get there from our property listings.
__mins driving to your place
Get an instant, personalised result:
- Show sellers you’re serious
- Secure viewings faster with agents
- No impact on your credit score

Your mortgage
Notes
Staying secure when looking for property
Ensure you're up to date with our latest advice on how to avoid fraud or scams when looking for property online.
Visit our security centre to find out moreDisclaimer - Property reference 33941302. The information displayed about this property comprises a property advertisement. Rightmove.co.uk makes no warranty as to the accuracy or completeness of the advertisement or any linked or associated information, and Rightmove has no control over the content. This property advertisement does not constitute property particulars. The information is provided and maintained by Sterling Estate Agents, Berkhamsted. Please contact the selling agent or developer directly to obtain any information which may be available under the terms of The Energy Performance of Buildings (Certificates and Inspections) (England and Wales) Regulations 2007 or the Home Report if in relation to a residential property in Scotland.
*This is the average speed from the provider with the fastest broadband package available at this postcode. The average speed displayed is based on the download speeds of at least 50% of customers at peak time (8pm to 10pm). Fibre/cable services at the postcode are subject to availability and may differ between properties within a postcode. Speeds can be affected by a range of technical and environmental factors. The speed at the property may be lower than that listed above. You can check the estimated speed and confirm availability to a property prior to purchasing on the broadband provider's website. Providers may increase charges. The information is provided and maintained by Decision Technologies Limited. **This is indicative only and based on a 2-person household with multiple devices and simultaneous usage. Broadband performance is affected by multiple factors including number of occupants and devices, simultaneous usage, router range etc. For more information speak to your broadband provider.
Map data ©OpenStreetMap contributors.





