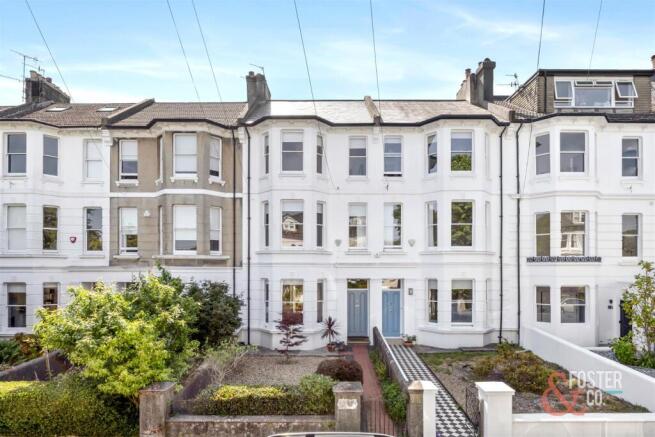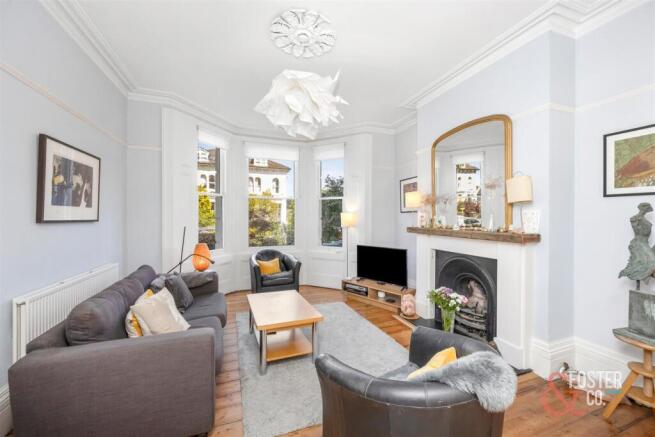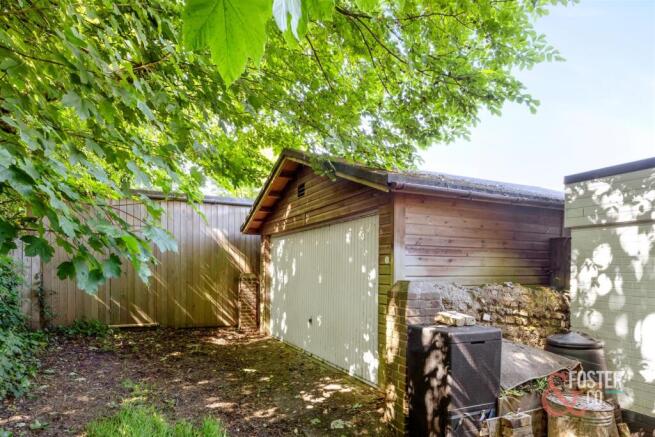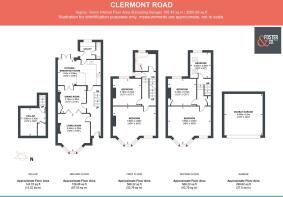Clermont Terrace, Brighton

- PROPERTY TYPE
Terraced
- BEDROOMS
5
- BATHROOMS
1
- SIZE
2,007 sq ft
186 sq m
- TENUREDescribes how you own a property. There are different types of tenure - freehold, leasehold, and commonhold.Read more about tenure in our glossary page.
Freehold
Key features
- Stunning 5-bedroom Victorian home spanning over 2,000 sq ft
- Prime Preston Village location, 1-minute walk to mainline station
- Elegant double reception room with original floors & fireplaces
- Light-filled kitchen/breakfast room with granite worktops
- Landscaped west-facing garden
- Large 17’8 x 16’4 ft double garage with rear access & conversion potential
- Beautiful period features throughout, including cornicing & ceiling roses
- Five spacious double bedrooms across upper floors
- Versatile cellar space – ideal for storage or wine collection
- Easy access to top schools, Preston Park, A23/A27 & local amenities
Description
Positioned in the heart of Preston Village and just moments from Preston Park mainline station, this striking mid-terraced Victorian townhouse offers a rare blend of timeless character, generous space, and everyday convenience. Spanning over 2,000 sq ft, and featuring a double garage with private rear access, this five-bedroom home is ideal for families and commuters alike.
From the moment you arrive, the crisp white façade and smart front approach set a stylish tone. Inside, period detailing greets you at every turn—from the ornate cornices and original staircase to the elegant ceiling roses and feature fireplaces.
The ground floor is flooded with natural light and designed with both family living and entertaining in mind. A beautifully proportioned double reception room showcases original wooden floors, bespoke fitted shelving, and a grand bay window that fills the space with sunshine. High ceilings further elevate the sense of space and refinement.
To the rear, the spacious kitchen/breakfast room is a welcoming hub of the home, featuring rich wooden cabinetry, granite worktops, a sociable breakfast bar, and ample room for either a dining table or relaxed seating. A side-return extension with glazed roofing and double doors invites light in and provides seamless access to the garden—perfect for indoor-outdoor living. A practical utility room and separate WC complete the ground floor.
Upstairs, the first floor offers a generous full-width principal bedroom with a large bay window, stripped wood floors, and a decorative ceiling rose. A second double bedroom overlooks the rear garden, while the luxurious family bathroom features a roll-top bath and a walk-in shower. A separate WC on the landing adds further convenience.
The top floor continues the theme of space and light, with three additional double bedrooms. The front bedroom enjoys elevated views across the leafy Surrenden area.
There’s further potential here too—subject to permissions, a loft conversion could add further accommodation. A dry, spacious cellar also offers excellent storage or the perfect place for a wine collection.
Outside, the west-facing rear garden is a private oasis. Landscaped with mature borders, three lawned areas, and a sunny patio, it’s ideal for al fresco dining, sunbathing or family play. At the far end, the large 17’8 x 16’4 ft garage (with power and lighting) offers versatile options—parking, a home gym, office or studio and electric up and over door. The current owners also park in front of the garage, accessed via a private road behind the property.
Location Highlights:
Preston Village is a peaceful and highly regarded neighbourhood. Just a one-minute stroll to the station with fast links to Gatwick and London, it’s perfectly placed for commuters. Preston Park—with its open green spaces, tennis courts, playground, and seasonal events—is on your doorstep. Local schools are highly rated and within walking distance, while the beaches, South Downs National Park, and countryside trails are just a short drive away.
The village itself offers a great sense of community, with shops, cafés, and a handy Sainsbury’s that is only a moment’s walk away. Brighton city centre—with its vibrant culture, nightlife, and dining—is easily accessible. For drivers, swift access to the A23/A27 makes travelling in and out of the city a breeze, and Zone K parking currently has no waiting list
Brochures
Clermont Terrace, BrightonWalk ThroughBrochure- COUNCIL TAXA payment made to your local authority in order to pay for local services like schools, libraries, and refuse collection. The amount you pay depends on the value of the property.Read more about council Tax in our glossary page.
- Band: F
- PARKINGDetails of how and where vehicles can be parked, and any associated costs.Read more about parking in our glossary page.
- Yes
- GARDENA property has access to an outdoor space, which could be private or shared.
- Yes
- ACCESSIBILITYHow a property has been adapted to meet the needs of vulnerable or disabled individuals.Read more about accessibility in our glossary page.
- Ask agent
Clermont Terrace, Brighton
Add an important place to see how long it'd take to get there from our property listings.
__mins driving to your place
Explore area BETA
Brighton
Get to know this area with AI-generated guides about local green spaces, transport links, restaurants and more.
Get an instant, personalised result:
- Show sellers you’re serious
- Secure viewings faster with agents
- No impact on your credit score
Your mortgage
Notes
Staying secure when looking for property
Ensure you're up to date with our latest advice on how to avoid fraud or scams when looking for property online.
Visit our security centre to find out moreDisclaimer - Property reference 33941376. The information displayed about this property comprises a property advertisement. Rightmove.co.uk makes no warranty as to the accuracy or completeness of the advertisement or any linked or associated information, and Rightmove has no control over the content. This property advertisement does not constitute property particulars. The information is provided and maintained by Foster & Co, Brighton. Please contact the selling agent or developer directly to obtain any information which may be available under the terms of The Energy Performance of Buildings (Certificates and Inspections) (England and Wales) Regulations 2007 or the Home Report if in relation to a residential property in Scotland.
*This is the average speed from the provider with the fastest broadband package available at this postcode. The average speed displayed is based on the download speeds of at least 50% of customers at peak time (8pm to 10pm). Fibre/cable services at the postcode are subject to availability and may differ between properties within a postcode. Speeds can be affected by a range of technical and environmental factors. The speed at the property may be lower than that listed above. You can check the estimated speed and confirm availability to a property prior to purchasing on the broadband provider's website. Providers may increase charges. The information is provided and maintained by Decision Technologies Limited. **This is indicative only and based on a 2-person household with multiple devices and simultaneous usage. Broadband performance is affected by multiple factors including number of occupants and devices, simultaneous usage, router range etc. For more information speak to your broadband provider.
Map data ©OpenStreetMap contributors.




