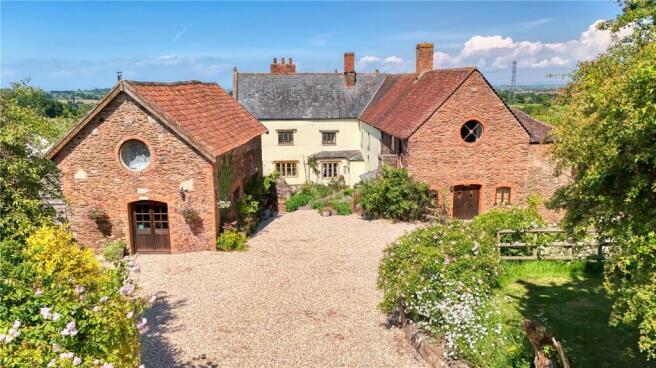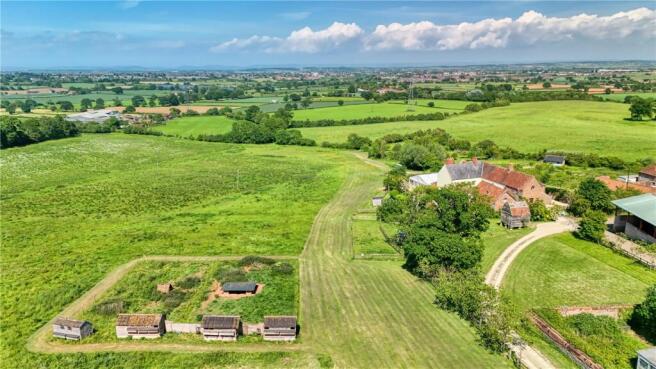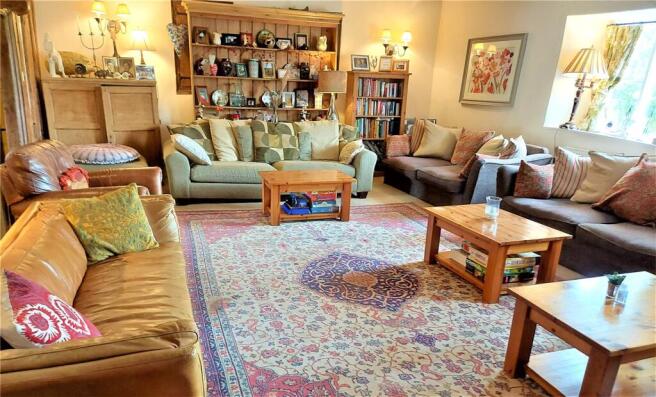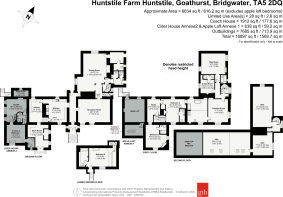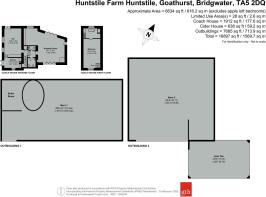
Huntstile, Goathurst, Bridgwater, TA5

- PROPERTY TYPE
Detached
- BEDROOMS
6
- BATHROOMS
6
- SIZE
Ask agent
- TENUREDescribes how you own a property. There are different types of tenure - freehold, leasehold, and commonhold.Read more about tenure in our glossary page.
Freehold
Key features
- Grade II listed Georgian Manor House
- Detached Coach House
- Annexe accommodation
- Barns & outbuildings
- Gardens, orchards, ponds & paddocks
- Potential development opportunity STP
- Total plot approx. 31.48 acres
- No onward chain
Description
Huntstile Farm is a truly magnificent property nestled in the Quantock Hills on the edge of the desirable village of Goathurst. This Grade II listed Tudor Manor House has been a successful wedding venue for the last 20 years and is now offered for sale as a substantial family home with an additional two bedroom annex, a range of outbuildings and barns, charming somerset granary, summer house, lodge and extensive parking, along with fantastic gardens and grounds extending to approximately 31 acres. This fabulous home offers endless opportunities, including additional income streams and possible conversion of the barns, under permitted development. This beautiful property has been in the same family for over 75 years. All now available for sale with no onward chain.
The Manor House
Grade II Listed Tudor Manor house with period features such as flagstone floors, oak panelling, inglenook fireplaces and a chestnut spiral staircase. Entrance is via an original oak strap hinged door into a corridor with wooden flooring and exposed trusses leading to an original heavy oak wooden door at the other end of the corridor into a porch area with wooden seating, flagstone floor and glazed doors leading to outside via steps. The dining room has a maple floor, cast iron fireplace, exposed oak wooden doorframes and a stone inglenook fireplace. The ornate sitting room has a elm beamed ceiling and oak decorative jackobean panelling, stone inglenook fireplace with wood burning stove and windows to side overlooking the orchard. There is a charming farmhouse kitchen with stairs to first floor and doorway through into what was formerly a commercial kitchen. Door through into the utility room with Lsark walk-in fridge along with plumbing for a washing machine and venting for a tumble dryer. A staircase from the farmhouse kitchen leads up to a sitting room, and two bedrooms, both with en-suite shower rooms.
The main first floor can be reached via a chestnut spiral staircase and the landing provides access to three en-suite bedrooms. The principal bedroom (known as the Panelled Room) is a dual aspect with windows to rear with panoramic countryside views towards the Mendip Hills and a window to the side overlooking the orchards. The stunning en-suite bathroom has a white suite of hung WC, his and hers wash hand basin, central bath and separate walk-in shower with drencher shower. Fireplace with heavy wooden lintel over. Stainless steel Victorian style heated towel rail radiator, exposed wood wall trusses, window to side overlooking the patio area and window to side overlooking the orchards.
(Cream Room) has a cast-iron fireplace and window to front overlooking the main courtyard. Modern en-suite shower room with a white suite of close coupled WC, pedestal wash hand basin and shower cubicle.
(Blue Room) Oak flooring, double aspect with window to front overlooking the driveway and window to rear with panoramic views over to the Mendip Hills. Inglenook stone fireplace and exposed wooden trusses to walls. Modern en-suite bathroom with close coupled WC, pedestal wash hand basin, rolltop bath with ball and claw feet and shower attachment over plus an additional shower, window to rear with panoramic views over the surrounding countryside to the Mendip Hills.
(The Olde Wine Cellar) is located at lower ground floor level and can be accessed from the house and side gravel driveway via steps down through a heavy oak panelled door, with beamed ceiling and an oak spiral staircase leading up into the Manor house. Heavy beams over ceiling, window to side with built-in oak window seat and modern en-suite with a close coupled WC, pedestal wash hand basin and a rolltop bath with ball and claw feet with an additional shower over.
Annexe 1 Apple Loft
Adjoining main house, accessed via an external timber staircase. First floor apartment with open plan sitting room/kitchenette/dining area. Windows to either side, additional round window overlooking the gardens and vaulted ceiling with exposed roof trusses. Wooden staircase to mezzanine floor bedroom and an en-suite shower room.
Annexe 2 The Cider House
Ground floor with central open plan sitting/dining room and kitchenette. Steps leading up to twin bedroom and shower room. Steps leading down to double bedroom. Entrance doors leading to the en-suite shower room with modern white suite.
The Coach House
Detached two storey coach house which comprises of a sitting room, kitchen, large bedroom which leads to a garden room which is currently used as an art studio.
A viewing of this historic and beautifully maintained home is imperative to fully appreciate the charm, character, endless opportunities and picturesque location.
The property is situated within the sought after village of Goathurst which lies in a convenient position, away from main roads and offering excellent access to both Taunton and Bridgwater. The village itself has an active community with the village hall organising regular events including a monthly Drinks by the Fire evening, whilst nearby North Petherton offers a good range of local amenities. Both Taunton and Bridgwater have train stations and M5 Motorway junctions, along with a wider range of shopping and leisure facilities. Goathurst is surrounded by some of the area's most appealing countryside and is to be found on the edge of the Quantock Hills, an area designated as being of Outstanding Natural Beauty. There are excellent schools and colleges in the area, both state and private. Bristol airport can be found approximately 30 miles north.
The range of ancillary accommodation, farm buildings and grounds are a particular feature of Huntstile Farm and are briefly described as follows:
2 log cabins, well-manicured lawned gardens with an array of flower beds, mature shrubs and trees.
Set in approximately 31 acres of gardens, two seperate orchards which offer a variety of fruit trees including apple and pear, and pasture with large wildflower meadow below the farmhouse. The pasture land could be enclosed into paddocks for equestrian proposes.
There is a lake with a jetty and stocked with carp fish. A Hexagonal wooden open fronted pole barn with concrete floor. Wooden deck veranda with 2 electric vehicle charging stations and a Tesla charging station.
Barns
Steel portal framed agricultural building of 27.05m x 13.52m with iron RSJs installed to make a first floor to the building, scalped flooring and concrete walls with profile metal cladding to roof with solar panels, housing the TH2006 twin heat Biomass boiler with automatic auger and breeze block circular hopper which heats the Manor house. The building has potential to be used as garaging/car parking or to be converted into extra accommodation for the business, subject to the necessary consents. Timber grain store on straddle stones which has permitted development rights for further accommodation.
A range of farm buildings including an enclosed timber and galvanised covered stock yard measuring 19m x 18.5m with an adjoining fodder store measuring 13.5m x 9.3m with potential to be converted into either a single or multiple residential units under permitted development. In addition, there is an amenity pond and walled garden.
Brochures
Particulars- COUNCIL TAXA payment made to your local authority in order to pay for local services like schools, libraries, and refuse collection. The amount you pay depends on the value of the property.Read more about council Tax in our glossary page.
- Band: H
- LISTED PROPERTYA property designated as being of architectural or historical interest, with additional obligations imposed upon the owner.Read more about listed properties in our glossary page.
- Listed
- PARKINGDetails of how and where vehicles can be parked, and any associated costs.Read more about parking in our glossary page.
- Yes
- GARDENA property has access to an outdoor space, which could be private or shared.
- Yes
- ACCESSIBILITYHow a property has been adapted to meet the needs of vulnerable or disabled individuals.Read more about accessibility in our glossary page.
- Ask agent
Energy performance certificate - ask agent
Huntstile, Goathurst, Bridgwater, TA5
Add an important place to see how long it'd take to get there from our property listings.
__mins driving to your place
Get an instant, personalised result:
- Show sellers you’re serious
- Secure viewings faster with agents
- No impact on your credit score



Your mortgage
Notes
Staying secure when looking for property
Ensure you're up to date with our latest advice on how to avoid fraud or scams when looking for property online.
Visit our security centre to find out moreDisclaimer - Property reference TAU210267. The information displayed about this property comprises a property advertisement. Rightmove.co.uk makes no warranty as to the accuracy or completeness of the advertisement or any linked or associated information, and Rightmove has no control over the content. This property advertisement does not constitute property particulars. The information is provided and maintained by Greenslade Taylor Hunt, Bridgwater. Please contact the selling agent or developer directly to obtain any information which may be available under the terms of The Energy Performance of Buildings (Certificates and Inspections) (England and Wales) Regulations 2007 or the Home Report if in relation to a residential property in Scotland.
*This is the average speed from the provider with the fastest broadband package available at this postcode. The average speed displayed is based on the download speeds of at least 50% of customers at peak time (8pm to 10pm). Fibre/cable services at the postcode are subject to availability and may differ between properties within a postcode. Speeds can be affected by a range of technical and environmental factors. The speed at the property may be lower than that listed above. You can check the estimated speed and confirm availability to a property prior to purchasing on the broadband provider's website. Providers may increase charges. The information is provided and maintained by Decision Technologies Limited. **This is indicative only and based on a 2-person household with multiple devices and simultaneous usage. Broadband performance is affected by multiple factors including number of occupants and devices, simultaneous usage, router range etc. For more information speak to your broadband provider.
Map data ©OpenStreetMap contributors.
