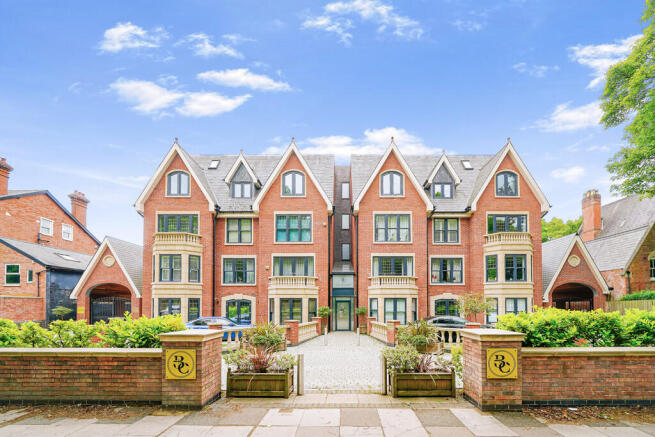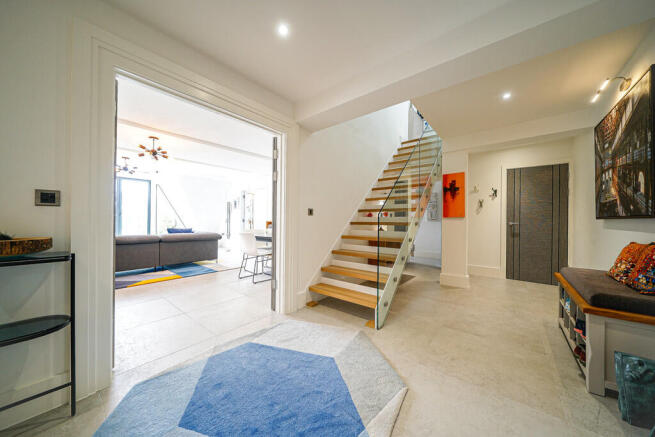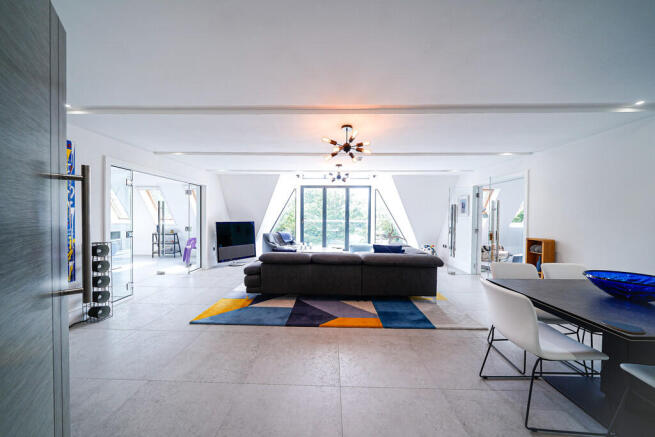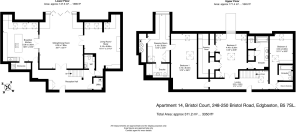
Bristol Court, Edgbaston

- PROPERTY TYPE
Apartment
- BEDROOMS
3
- BATHROOMS
3
- SIZE
3,350 sq ft
311 sq m
Description
Situation
Bristol Court lies some 3 miles to the south of Birmingham City Centre which is easily accessed via the A38 Bristol Road on which it is located. Regular busses run along the Bristol Road to and from the city centre with conveniently located bus stops very near-by. For those wishing to leave the car behind and avoid public transport, the Birmingham Cycle "Superhighway" runs directly outside the property along the A38; a dedicated cycle route into the city centre.
Excellent independent schools in the immediate vicinity include King Edward's School for Boys and King Edward VI High School for Girls with a further broad selection available in nearby Edgbaston. There are also several Ofsted rated "outstanding" and "good" primary and secondary schools in the vicinity and the property falls within the much coveted catchment area for King Edward VI Camp Hill Grammar School which is one of the top non-fee paying schools in the country.
The property is within close proximity to the new state of the art dental hospital. Birmingham University's main campus is within half a mile and the Queen Elizabeth Hospital is less than two miles distant. Cannon Hill Park can be accessed via the Pershore Road entrance around half a mile away. Edgbaston Golf Club is less than a mile away, as is Edgbaston Stadium for cricket enthusiasts.
Description
Bristol Court is an exclusive development of 14 substantial luxury apartments, all built to a high specification in 2017 and set within extensive grounds. The development was designed to compliment the charming Victorian character of the adjacent properties, whilst providing modern and contemporary interiors. The Penthouse was the jewel in the crown of Bristol Court and was built to an enhanced specification including Armani designer bathrooms and air conditioning. Other features include under-floor heating throughout, "Nuaire" ventilation system, and a German made "Rational" kitchen.
Accommodation
The apartment is accessed via a smart communal hallway with lift and stairs access to the third and fourth floor accommodation.
The Penthouse measures an impressive 3,350 sq ft (311 sq m) which rivals many of the substantial 4 and 5 bedroomed houses in the area. The accommodation is spread over two floors, with each floor capable of being independently accessed via the lift if required.
The apartment is accessed from the third floor lobby through an impressive front door leading into the stylish and spacious reception hall. A feature oak and glass staircase leads to the upper floor bedroom accommodation. There is a video entry phone, fitted coats cupboard, utility room, and cloakroom WC. Double doors from the hall open into the expansive living/dining room which spans some 25 feet by 20 feet, giving a true "penthouse" feel. The centerpiece of the room is a dramatic 15 ft high triangular projecting window to the rear with central bi-folding doors to a Juliet style balcony offering pleasant tree-top views.
Wide glazed doors open off one side of the living space into the fabulous kitchen which includes a sociable breakfast bar and extensive high-quality German fitted base and wall units with Meile appliances including oven and microwave oven, induction hob, dishwasher, and full height fridge and freezer. There is a Quooker boiling water tap. A door off the kitchen leads into a small second kitchen with further fitted units and a second induction hob with extractor over.
To the other end of the apartment, also accessed off the central living/dining room via glazed doors is the second living room/study. This room has various fitted cupboards and units to the walls, including a media unit, desk, and shelving.
The upper floor bedroom accommodation comprises three excellent bedroom suites. The principal bedroom is around 25ft in length and has a Velux rooflight to the rear and a large skylight above. A door off leads into the large dressing room with extensive fitted units including wardrobes, drawers, and a dressing table. Off the dressing room is a stylish en suite with large walk-in shower, WC, and wash basin.
Bedroom two is another impressively large room, presently used as a second study. As well as two Velux rooflights and a large skylight, the room features a central triangular internal glazed balcony which looks out over a void in the living room beneath and through to the tree-top views to the rear. To one side of the room are fitted wardrobes running the length of the wall, two of which lead through into the fully fitted dressing room. To the other side of the bedroom is the luxury en suite with bath, twin wash basins, enclosed WC, and enclosed shower.
Bedroom three is a double bedroom with skylight and Velux rooflight. There is a walk-in wardrobe and en suite having bath with shower over, WC, and wash basin.
Outside
There are three allocated parking spaces to the rear of the property set behind electronically controlled gates. There is an EV charger adjacent to two of the parking spaces. Also to the rear of the property is a substantial communal garden with seating area and large lawn. The development is set in a plot of just over an acre.
General Information
Tenure: The property is leasehold for a term expiring June 2153. There is a ground rent payable of £250 per annum, and a service charge which is currently £5,708 per annum.
Council Tax: Band G.
Published June 2025
Brochures
Brochure- COUNCIL TAXA payment made to your local authority in order to pay for local services like schools, libraries, and refuse collection. The amount you pay depends on the value of the property.Read more about council Tax in our glossary page.
- Band: G
- PARKINGDetails of how and where vehicles can be parked, and any associated costs.Read more about parking in our glossary page.
- Allocated
- GARDENA property has access to an outdoor space, which could be private or shared.
- Yes
- ACCESSIBILITYHow a property has been adapted to meet the needs of vulnerable or disabled individuals.Read more about accessibility in our glossary page.
- Ask agent
Bristol Court, Edgbaston
Add an important place to see how long it'd take to get there from our property listings.
__mins driving to your place
Get an instant, personalised result:
- Show sellers you’re serious
- Secure viewings faster with agents
- No impact on your credit score
Your mortgage
Notes
Staying secure when looking for property
Ensure you're up to date with our latest advice on how to avoid fraud or scams when looking for property online.
Visit our security centre to find out moreDisclaimer - Property reference 101367008533. The information displayed about this property comprises a property advertisement. Rightmove.co.uk makes no warranty as to the accuracy or completeness of the advertisement or any linked or associated information, and Rightmove has no control over the content. This property advertisement does not constitute property particulars. The information is provided and maintained by Robert Powell, Birmingham. Please contact the selling agent or developer directly to obtain any information which may be available under the terms of The Energy Performance of Buildings (Certificates and Inspections) (England and Wales) Regulations 2007 or the Home Report if in relation to a residential property in Scotland.
*This is the average speed from the provider with the fastest broadband package available at this postcode. The average speed displayed is based on the download speeds of at least 50% of customers at peak time (8pm to 10pm). Fibre/cable services at the postcode are subject to availability and may differ between properties within a postcode. Speeds can be affected by a range of technical and environmental factors. The speed at the property may be lower than that listed above. You can check the estimated speed and confirm availability to a property prior to purchasing on the broadband provider's website. Providers may increase charges. The information is provided and maintained by Decision Technologies Limited. **This is indicative only and based on a 2-person household with multiple devices and simultaneous usage. Broadband performance is affected by multiple factors including number of occupants and devices, simultaneous usage, router range etc. For more information speak to your broadband provider.
Map data ©OpenStreetMap contributors.








