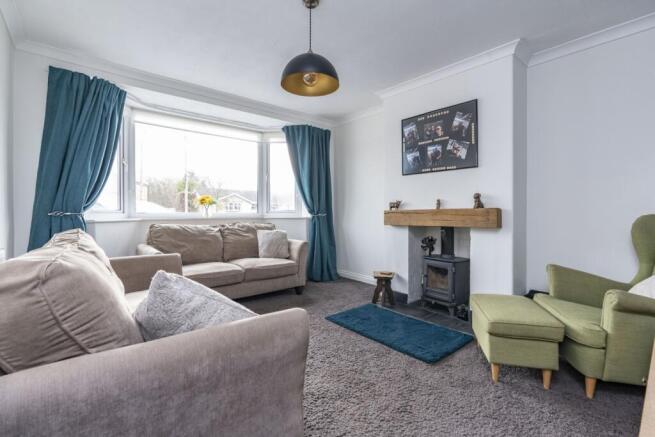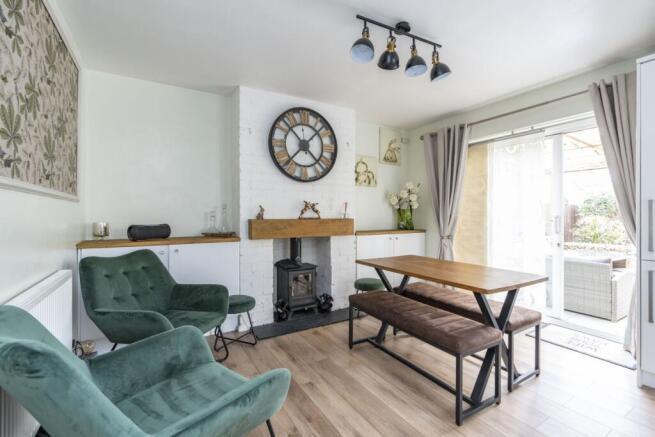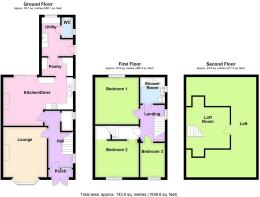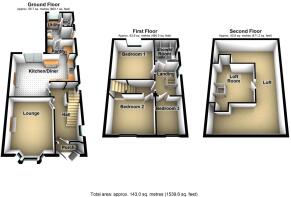Tytton Lane East, Wyberton, Boston, Lincolnshire, PE21

- PROPERTY TYPE
Semi-Detached
- BEDROOMS
4
- BATHROOMS
2
- SIZE
Ask agent
- TENUREDescribes how you own a property. There are different types of tenure - freehold, leasehold, and commonhold.Read more about tenure in our glossary page.
Freehold
Key features
- Deceptively Spacious
- Large Driveway
- Separate Utility Room
- Summerhouse
- Modern Bathroom
- Brand New Carpets
- Open Plan Dining Kitchen
- Popular Residential Location
- Two Log Burners
Description
Viewing is strongly advised at this deceptively spacious four bedroom semi-detached house. With plenty of driveway space, converted loft-space to offer a fourth bedroom, a large summerhouse, outdoor working space and a workshop, there truly is more than meets the eye here. Set along a popular road in a sought after location - this well presented home is a real box-ticker...
Tytton Lane East connects the A16 to London Road, which offers access to the villages of Wyberton and Kirton along what's locally known as the old road. The local area has been developed over time, as has really come on in leaps and bounds in recent years. Locally, you'll find an array of amenities including a choice of convenience stores, schools, sports clubs, pubs, a dentist and supermarkets. One of the pulling points here in Wyberton is the fact that the broad offering of amenities and things to do, leaves little reason to need to venture into town. The market town of Boston is a short drive away, with the local towns such as Spalding, Sleaford, Kings Lynn, Grantham and Lincoln all within a comfortable commute on the A16, A17 and A52.
The property itself has been reconfigured and updated in recent times, with the kitchen, bathroom, flooring and décor all receiving attention. A welcoming entrance hall leads to a comfortable sized lounge, and a dining area off of the open plan kitchen, both with a focal point fireplace. There's plenty of storage and space on offer, with a separate laundry area plus a separate utility and downstairs WC. On the first floor, there are two excellent sized bedrooms, a third single bedroom, as well as the modernised family bathroom. In the landing area, within the entrance to bedroom two, a secondary staircase leads to the top floor, where you'll find a fabulous little hideaway. The space available is perfect as a fourth bedroom, a hobby room or office. There are access points to the eves, which offers plenty of loft storage that wraps around the room, which is well lit with a sky light to the rear aspect.
The outside space continues to deliver - with a plenty of gravelled driveway space, further space available at the side of the property, a covered patio area with double doors back into the dining area, a bordered lawn, as well as a small workspace currently used as a hair salon, a workshop, sheds, and a large L-shape summerhouse with power and lighting, with another storage room built within. All in all, this outstanding property offers scope and flexibility to suit a wide range of needs for a growing family. To be situated in a popular residential area on a favoured side of town, it should really put this home at the top of anyone's preference pile.
Council Tax Band: B, supplied with mains gas, electricity, water and drainage. EPC rating: C.
Entrance Porch
A small porch is the ideal place to kick your shoes off and hang your coats before entering the home...
Hallway
An inviting hallway has been laid with laminate flooring, with fresh carpets to the stairs. Doors lead to the lounge and dining kitchen...
Lounge
4.46m x 3.49m - 14'8" x 11'5"
The spacious lounge has an enormous front window that gulps in plenty of natural light. Cool evenings can be kept at bay by drawing the curtains and throwing a couple of logs on the burner - what a wonderful space to relax with the family.
Kitchen / Dining Room
5.58m x 3.85m - 18'4" x 12'8"
Open plan, yet in two defined areas, the dining kitchen is a great place for the family to gather and socialise. The kitchen adopts a C-shape configuration, wrapping around one half of the room, with a window overlooking the side aspect. Well equipped; there's an induction hob, electric oven, a 1 and a half bowl composite sink with a flexible hose mixer tap, and an integrated fridge freezer and dishwasher. The dining zone has its own log burner, sliding doors to the covered patio, and LVT flooring under foot.
Pantry
2.51m x 1.44m - 8'3" x 4'9"
This little space is a go-between from the kitchen and utility room, and houses the boiler, plays home to a second standalone fridge freezer (not included in sale), as well as more work surface and cupboard space.
Utility Room
3.07m x 2.52m - 10'1" x 8'3"
The spacious utility has everything you'd need and come to expect from such room - there's even more worktop and cupboards, plumbing for a washing machine, a large stainless steel sink and drainer, and large window overlooking the rear garden. Easily maintained tiled flooring, great for keeping high traffic areas clean, as this area has a side door that leads outside to the garden.
WC
1.49m x 0.85m - 4'11" x 2'9"
The WC does exactly what it says on the tin - its an ideal addition to the ground floor, offering convenience in day to day life, as well as when you're entertaining guests in your wonderful garden! The room is fitted with a WC, a window to the side elevation, a small storage cabinet, radiator, and is finished with the same tile floor as the utility.
Bedroom 1
3.86m x 3.33m - 12'8" x 10'11"
Situated at the rear of the home, the master bedroom is well proportioned with a triple window overlooking the garden. There's a chimney breast to the far wall, creating a recess ideal for setting furniture back. it's calming and neutral décor makes for a peaceful retreat for resting and relaxation.
Bedroom 2
3.38m x 2.9m - 11'1" x 9'6"
Bedroom two, at the front of the home, now has a deep recess and cupboard space extending the 2.90 dimension to 3.95, due to the staircase that's now installed to reach the second floor. This doesn't impose on the rooms use, as this double bedroom still has plenty of space for furniture. Finished in a slightly darker contrast of grey, the room has a modern and clean feel.
Bedroom 3
2.73m x 2.11m - 8'11" x 6'11"
An ideal single bedroom, nursey, or dressing room, the third bedroom is adjacent to bedroom two and has a window overlooking the front driveway.
Shower Room
2.09m x 2.08m - 6'10" x 6'10"
The family bathroom has undergone a facelift in recent times, and is ready for a new family to enjoy. With mermaid boarding fitted throughout, a large shower tray with a huge rainfall shower and rinsing hose, vanity unit, WC and extractor fan, finished with LVT flooring and lit with spotlights, this modern suite is comfortable and easy to maintain.
Attic Room
3.43m x 3.25m - 11'3" x 10'8"
What a fantastic room that sets this home apart from the rest. An office, hobby room, bedroom, library even? Let your imagination run wild with the possibilities of this excellent space. The room is lit with a Velux window in the sloped ceiling, and has access points into the loft space surrounding the room. Must be seen to be fully appreciated.
Garden
Where to begin? The outside space has almost as much to tell you about as the inside! A 5m x 4m summer house with a decked area before it sits at the bottom of the garden, and it's joined by a storage room, another shed, a workshop and a workspace that's set up as a beauty room & salon currently. There's a covered patio that's been finished beautifully with wood panels surrounding it, a well fitted artificial lawn, with borders and edges of various plants and shrubs. You have to come and see it!
Driveway
A large gravelled driveway and wide dropped kerb sits afore a well set-back home, big enough for a number of vehicles for when you've got friends and family over. There's a gate to the side of the home, which goes through to the rear garden. Arrange your appointment to see this deceptively spacious family home now.
- COUNCIL TAXA payment made to your local authority in order to pay for local services like schools, libraries, and refuse collection. The amount you pay depends on the value of the property.Read more about council Tax in our glossary page.
- Band: B
- PARKINGDetails of how and where vehicles can be parked, and any associated costs.Read more about parking in our glossary page.
- Yes
- GARDENA property has access to an outdoor space, which could be private or shared.
- Yes
- ACCESSIBILITYHow a property has been adapted to meet the needs of vulnerable or disabled individuals.Read more about accessibility in our glossary page.
- Ask agent
Tytton Lane East, Wyberton, Boston, Lincolnshire, PE21
Add an important place to see how long it'd take to get there from our property listings.
__mins driving to your place
Get an instant, personalised result:
- Show sellers you’re serious
- Secure viewings faster with agents
- No impact on your credit score
Your mortgage
Notes
Staying secure when looking for property
Ensure you're up to date with our latest advice on how to avoid fraud or scams when looking for property online.
Visit our security centre to find out moreDisclaimer - Property reference 10622533. The information displayed about this property comprises a property advertisement. Rightmove.co.uk makes no warranty as to the accuracy or completeness of the advertisement or any linked or associated information, and Rightmove has no control over the content. This property advertisement does not constitute property particulars. The information is provided and maintained by EweMove, Covering East Midlands. Please contact the selling agent or developer directly to obtain any information which may be available under the terms of The Energy Performance of Buildings (Certificates and Inspections) (England and Wales) Regulations 2007 or the Home Report if in relation to a residential property in Scotland.
*This is the average speed from the provider with the fastest broadband package available at this postcode. The average speed displayed is based on the download speeds of at least 50% of customers at peak time (8pm to 10pm). Fibre/cable services at the postcode are subject to availability and may differ between properties within a postcode. Speeds can be affected by a range of technical and environmental factors. The speed at the property may be lower than that listed above. You can check the estimated speed and confirm availability to a property prior to purchasing on the broadband provider's website. Providers may increase charges. The information is provided and maintained by Decision Technologies Limited. **This is indicative only and based on a 2-person household with multiple devices and simultaneous usage. Broadband performance is affected by multiple factors including number of occupants and devices, simultaneous usage, router range etc. For more information speak to your broadband provider.
Map data ©OpenStreetMap contributors.





