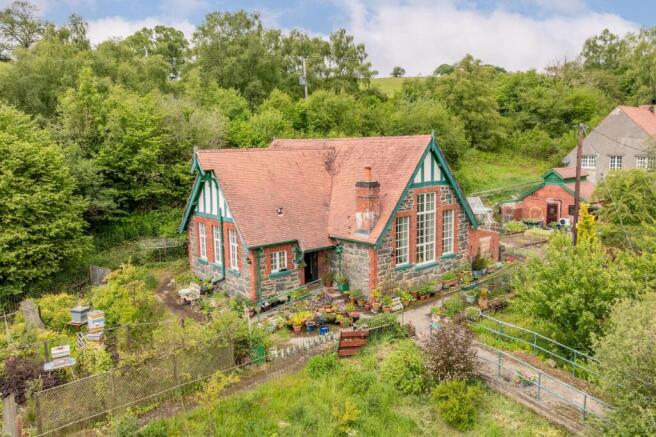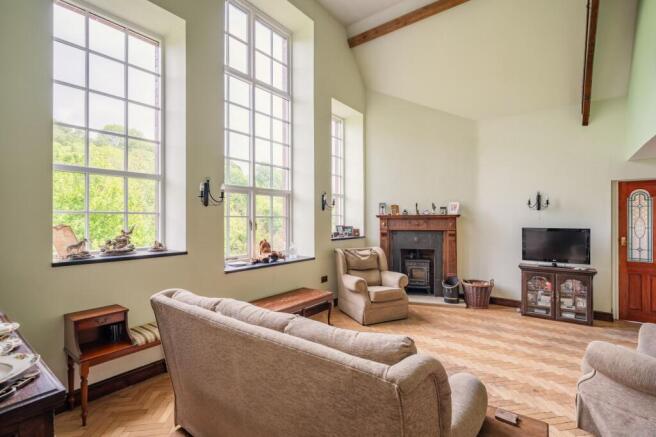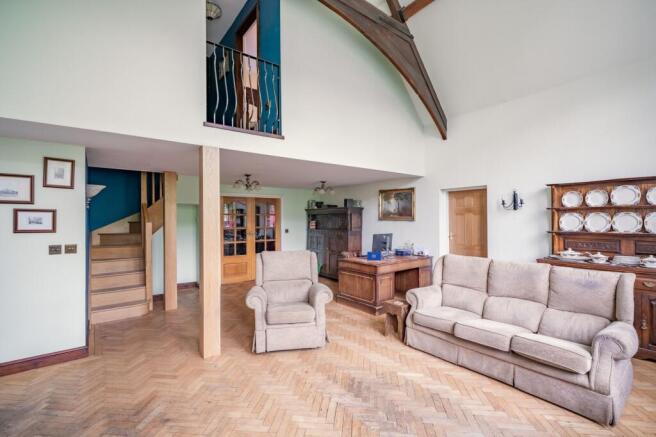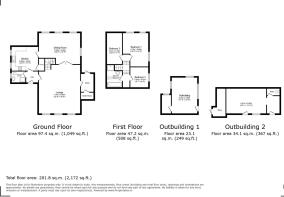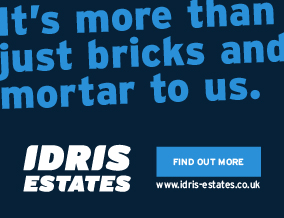
Llanfihangel Glyn Myfyr, Corwen, LL21

- PROPERTY TYPE
Detached
- BEDROOMS
3
- BATHROOMS
2
- SIZE
2,172 sq ft
202 sq m
- TENUREDescribes how you own a property. There are different types of tenure - freehold, leasehold, and commonhold.Read more about tenure in our glossary page.
Freehold
Description
This beautifully converted former Edwardian primary school, built in 1907 and thoughtfully renovated in 2015, sits on approximately half an acre, close to the Alwen river, combining historic charm with modern comfort. Original features like high ceilings, bold windows, parquet floors, and exposed beams are complemented by underfloor heating, oak kitchen cabinetry, and a striking double-height living room with a Juliet balcony. Three unique bedrooms, elegant bathrooms, and practical spaces like a boot room and pantry complete the interior. Outside, organic gardens, orchards, a nature pond, and two characterful outbuildings offer both function and versatility. The peaceful riverside location is steeped in natural beauty and local heritage, with easy access to village amenities, outdoor pursuits, and cultural destinations.
The Tour
This former Edwardian primary school, built in 1907, was converted with care and craft in 2015 into a truly distinctive home by the current owners, and it sits quietly within approximately half an acre of land, with a presence that is both commanding and warm, owing to its original character and the thoughtful renovation it has undergone.
You feel the history even before you arrive, with its distinctive rosemary tiled roof greeting you as you approach along the quiet lane running beside the beautiful Alwen river – its high ceilings, big bold windows (one of them a striking 14-footer) and that familiar sense of old-school solidity when you step inside, yet everything has been completely modernised for contemporary living.
The owners clearly had an appreciation for both quality and heritage. Take the floors, for instance, downstairs you’ll find a mix of beautiful Welsh slate, Indian stone and the original elm block wood parquet flooring underfoot, while upstairs, the floorboards have been stained and varnished to reflect the character retained throughout. Underfloor heating runs throughout both levels, so there’s a real sense of comfort wherever you are in the house, even in winter.
The entrance hallway makes an immediate impression with its mix of red quarry tile and glazed encaustic tile floor, originally from a chapel, and original glazed tiling on a section of wall, a quiet nod to its past life. Off to one side is a very handy ground floor shower room, whether it’s for the people or the dogs. The kitchen has cabinetry handmade by a local firm using solid oak, topped with oak work surfaces that feel warm and substantial. The centre piece is a double oven Range Master cooker with induction hob. The high ceiling gives a sense of light, airy space and large windows look out across the gardens with extensive views down the valley. There’s a proper walk-in pantry too – not something you find often - with space for a stand-up freezer. You’ll know you’re in a unique property when you see the pulley rope for the original school bell that is still used to greet the New Year in by the owners!
Then there’s the dining room. It’s a flexible and generous space, large enough to serve as both a formal dining area and a second reception room. Indian stone flooring and a log-burning stove with a cast iron surround add both visual appeal and a genuine sense of cosiness.
The living room is perhaps the showstopper, with its double-height ceiling and a magnificent stretch of windows that flood the room with natural light and give views across the orchard to the forested escarpment across the river, where Red Kites and buzzards can be seen soaring above the trees, and owls that welcome the dark skies at night. Elm block wood flooring, another log-burner in a feature fireplace of cast iron and wood surround, and that wonderful interplay of volume and light make this a room you’d struggle to leave. Exposed oak beams and smoked pine trusses only adds to its charm, and of course, the Juliet balcony, that not only overlooks the living area but allows you to enjoy those stunning views of the gardens and valley.
There’s also a very practical boot room, of generous size, which connects neatly with the garden, ideal for muddy dogs or small children after a day outside. Off the boot room is the boiler room, that also holds a chest freezer and is, uniquely, an airing room for your laundry.
Upstairs, the house continues to surprise in all the best ways. A light oak staircase leads to three bedrooms, each with its own character and a real sense of place. Further glimpses of beams and trusses lend a certain texture and authenticity, and the family bathroom is in keeping with the sympathetic conversion in its simple but elegant black and white Edwardian styling.
Altogether, it’s one of those homes that wears its history proudly but lives entirely in the present. There’s nothing rushed or generic here – just a deeply considered conversion that has retained its history whilst offering the best of luxurious living that speaks to the passion of the owners and the craftspeople who worked on it.
The Exterior
Outside, what used to be the school playground has been transformed into something altogether more peaceful and purposeful. Much of it is now given over to sustainable and organic gardening, with raised vegetable beds, laid out, small orchards that are beginning to mature, and a wilder, more natural section where a garden blends into a nature pond with waterfalls. It feels thoughtful and alive, more retreat than former schoolyard.
There are also two outbuildings that add a good deal of character and flexibility. One, the former toilet block with its stunning architecture, is currently used as a martial arts dojo, with its own sink and toilet, and a large walk-in tool storage room. The building is completed with air conditioning/heating via air source heat pump. The other, which used to be the school canteen, has been reinvented as a garden room. That one’s particularly atmospheric, especially with its Nordic fire pit at the centre. It’s the kind of place that lends itself to slow evenings, conversation, and a sense of quiet withdrawal from the pace of daily life.
Just opposite the house is a lovely open grassed area, really quite expansive, and it includes a small park with seating dotted around, nothing overly formal, just enough to invite you to sit for a while. It’s all set right along the banks of the River Alwen, which gives the whole space a gentle, almost contemplative feel. It is of no wonder that this was a favourite haunt of the great English poet, William Wordsworth, who was so moved that he was inspired to compose a poem on the location, “The Valley of Meditation,” or Glyn Myfyr in Welsh. Very little has changed over the centuries. You get the sense it’s not just somewhere for children to play, but also a place where people come to pause, maybe read, maybe just watch the water pass by.
The Location
The property is situated just outside the village, giving privacy and seclusion yet close enough never to feel isolated. The village has its own well-regarded public house, a historic drovers’ inn, perched right on the river’s edge. There’s a very active WI and regular yoga classes. Around three miles away is the larger village of Cerrigydrudion, where you’ll find a post office, a very well stocked shop which miraculously seems to sell everything you need, a medical centre and a primary school. The area is a nature lover’s paradise with endless walking, cycling and watersport opportunities. The Clocaenog Forest is on the doorstep, both the Brenig and Alwen Reservoirs are nearby and the lake at Bala is less than half an hour’s drive. The main A5 road runs conveniently close, giving easy access to places like Betws-y-Coed, described as the gateway to Snowdonia, and Llangollen, famous for its international Eisteddfod festival. Ruthin, with its cobbled streets and deep medieval roots, not to mention a thriving craft and artistic community, is less than 15 miles away. Food and sustainability are a major focus in the area, with local producers selling at artisan and farmers’ markets and through independent and zero waste shops. All in all, it’s a location that offers tranquillity hand in hand with access to culture, nature and community in equal measure.
Living Room
7.15m x 6m
Dining Room
6m x 4.4m
Breakfast Kitchen
3.85m x 3.43m
Shower Room
2.85m x 1.43m
Bedroom One
4.78m x 3.96m
Bedroom Two
4.1m x 2.3m
Bedroom Three
2.91m x 2.87m
Bathroom
2.8m x 2.1m
Outbuilding One
5.81m x 3.6m
Outbuilding Two
5.25m x 3.66m
Parking - Driveway
- COUNCIL TAXA payment made to your local authority in order to pay for local services like schools, libraries, and refuse collection. The amount you pay depends on the value of the property.Read more about council Tax in our glossary page.
- Ask agent
- PARKINGDetails of how and where vehicles can be parked, and any associated costs.Read more about parking in our glossary page.
- Driveway
- GARDENA property has access to an outdoor space, which could be private or shared.
- Private garden
- ACCESSIBILITYHow a property has been adapted to meet the needs of vulnerable or disabled individuals.Read more about accessibility in our glossary page.
- Ask agent
Energy performance certificate - ask agent
Llanfihangel Glyn Myfyr, Corwen, LL21
Add an important place to see how long it'd take to get there from our property listings.
__mins driving to your place
Get an instant, personalised result:
- Show sellers you’re serious
- Secure viewings faster with agents
- No impact on your credit score

Your mortgage
Notes
Staying secure when looking for property
Ensure you're up to date with our latest advice on how to avoid fraud or scams when looking for property online.
Visit our security centre to find out moreDisclaimer - Property reference 8b23c717-4b33-421d-aebd-453c94da3678. The information displayed about this property comprises a property advertisement. Rightmove.co.uk makes no warranty as to the accuracy or completeness of the advertisement or any linked or associated information, and Rightmove has no control over the content. This property advertisement does not constitute property particulars. The information is provided and maintained by Idris Estates, North Wales. Please contact the selling agent or developer directly to obtain any information which may be available under the terms of The Energy Performance of Buildings (Certificates and Inspections) (England and Wales) Regulations 2007 or the Home Report if in relation to a residential property in Scotland.
*This is the average speed from the provider with the fastest broadband package available at this postcode. The average speed displayed is based on the download speeds of at least 50% of customers at peak time (8pm to 10pm). Fibre/cable services at the postcode are subject to availability and may differ between properties within a postcode. Speeds can be affected by a range of technical and environmental factors. The speed at the property may be lower than that listed above. You can check the estimated speed and confirm availability to a property prior to purchasing on the broadband provider's website. Providers may increase charges. The information is provided and maintained by Decision Technologies Limited. **This is indicative only and based on a 2-person household with multiple devices and simultaneous usage. Broadband performance is affected by multiple factors including number of occupants and devices, simultaneous usage, router range etc. For more information speak to your broadband provider.
Map data ©OpenStreetMap contributors.
