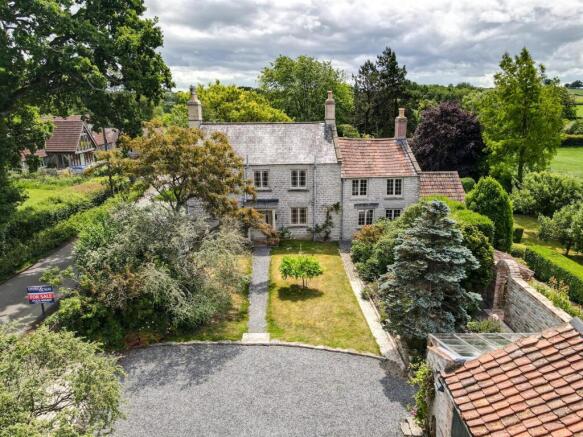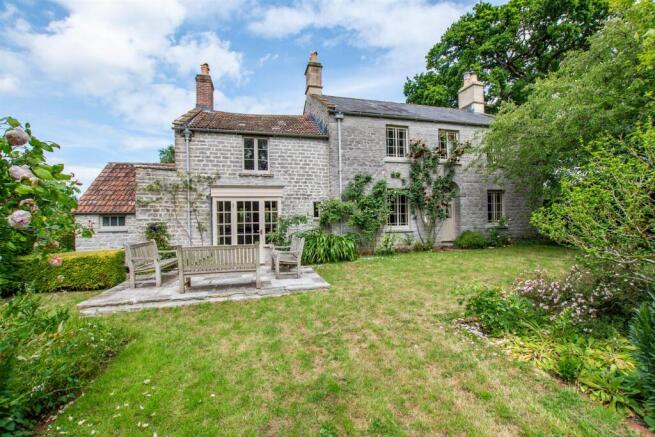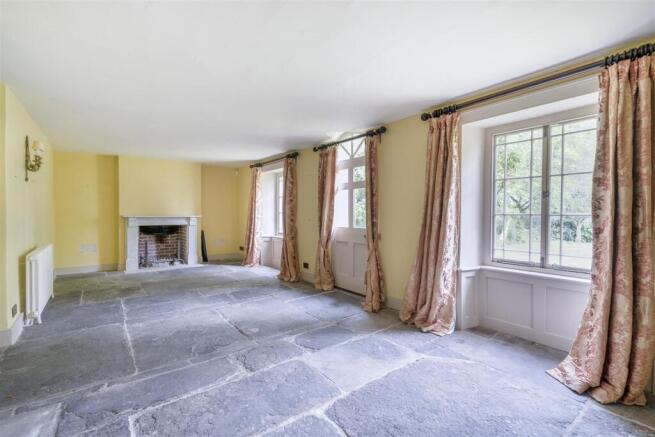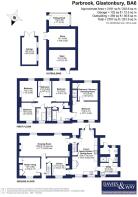Parbrook between Glastonbury & Castle Cary

- PROPERTY TYPE
Detached
- BEDROOMS
5
- BATHROOMS
3
- SIZE
2,275 sq ft
211 sq m
- TENUREDescribes how you own a property. There are different types of tenure - freehold, leasehold, and commonhold.Read more about tenure in our glossary page.
Freehold
Key features
- Sensitively renovated detached country home of great charm and character
- Extending in total to approximately 2281 sqft set in wonderful gardens of 0.65 acres
- Entrance hall
- 29ft Drawing room with separate study and library
- Superb open plan family kitchen/dining room with a range of bespoke fitted units
- Utility and downstairs shower room
- 5/6 Bedrooms and 2 bathrooms
- Beautiful mature landscaped garden
- Ample parking. Garage and store
- Available with no upward sales chain
Description
Internally the property is approached through an entrance hall leading to an elegant 29ft drawing room at the rear of the property opening directly onto the garden. In addition there is a study, library and a large live in kitchen/dining room which runs the full width of the property and is furnished with a range of bespoke fitted units. A useful utility room and downstairs shower room complete the ground floor accommodation.
The first floor is approached by two staircases, one from the entrance hall and the other from the kitchen, and has a versatile layout with up to six bedrooms and two bathrooms allowing the opportunity to use two of the bedrooms and bathroom as a principal suite if required.
On the outside, the gardens and grounds of the property are a delight, level and beautifully landscaped extending in total to approximately 0.65 acres of formal garden, kitchen garden and a more natural area including a small orchard, all adjoining open countryside. There is ample off street parking, a detached stone built garage and store and a timber framed garage.
Parbrook and neighbouring West Bradley are extremely popular village locations within beautiful unspoilt Somerset countryside with a very rural feel with limited passing traffic but accessible to Glastonbury and Castle Cary (which has a mainline railway station). The villages of West Pennard, Butleigh, Ditcheat and Pilton are close by as is the Town of Shepton Mallet and the City of Wells, between them they offer a good range of amenities including primary and secondary schooling, local shops, pubs and restaurants and an active community. The A303 is 10 miles south, whilst Bristol and Bath are within commuting distance and less than 30 miles away. There are very good state schools and independent schools close by including Strode, Millfield, Wells Cathedral, All Hallows and the Sherborne and Bruton Schools.
In all a fine opportunity to purchase a beautiful country house in a delightful location.
In fuller detail the accommodation comprises (all measurements are approximate):
Ground Floor -
Open Canpoed Entrance Porch - Traditional part glazed entrance door to
Hallway - Attractive oak staircase to first floor. Wall light, alarm panel, columned radiator, flagstone floor.
Drawing Room - An elegant room with a marble fireplace and open grate, flagstone floor, windows and door to rear garden, two columned radiators, wall lights.
Study/Snug - Window to front aspect, part panelled lower walls, flagstone floor, columned radiator, brick inglenook fireplace with open grate, timber bressummer beam and adjacent alcove cupboard. Wall lights.
Library - Window to front aspect, built in library shelving, wall lights, flagstone floor, columned radiator, understairs cupboard (included in measurements).
Live In Family Kitchen/Dining Room - A beautifully proportioned dual aspect room with window to the front and a bay window to the rear with window seats and a door to the outside. Flagstone floor, columned radiators, fitted shelved cupboard (included in measurements). The kitchen is furnished with a range bespoke fitted units with solid wood work surfaces and tiled surrounds providing drawer and cupboard storage space. Belfast sink and matching draining boards, shelved pantry, Lacanche dark blue range cooker (bottle gas supply), china cupboard. Free standing fridge freezer include in the sale.
Utility Room - Window to front aspect, part glazed door to outside, conservation roof light, fitted solid wood work surfaces and open shelving, appliance space and plumbing, Belfast sink. Tiled floor with under floor heating.
Shower Room - Obscure glazed window to rear aspect, tiled floor with underfloor heating.Traditional "Thomas Crapper" suite comprising wc, wash basin and wet shower area with floor drain and rain head shower.
Inner Hallway (Off Kitchen) - Staircase to first floor, columned radiator, window to rear.
First Floor -
Main Bedroom Suite Comprising -
Bedroom - Two windows to front aspect, columned radiator, wall light. Door to
Bedroom/Nursery/Dressing Room - Window overlooking the rear garden, columned radiator, wall lights, built in wardrobe (excluded from measurements).
Bathroom - With a "Jack and Jill" arrangement to the landing. Window to front aspect. Traditional "Thomas Crapper" suite of wc, wash basin and bath with mixer tap incorporating shower attachment. Panelled surrounds, columned radiator, vanity cupboard with shaver point.
Landing - Shelved linen cupboard, columned radiator, access to roof space, further shelved cupboard.
Bedroom - Window to rear aspect overlooking the garden with window seat, columned radiator, wall lights.
Bedroom - Window to rear with window seat, columned radiator, wall lights.
Bedroom - Window to front aspect with window seat, columned radiator, wall lights.
Bedroom - Window to rear aspect with window seat overlooking the garden, columned radiator, library shelving, wall lights.
Bathroom - Window to front aspect. Traditional white "Thomas Crapper" suite in period style comprising wc with high level cistern, wash basin and bath with mixer tap incorporating shower attachment. Columned radiator.
Outside - The property has a long frontage to Bradley Lane with double wrought iron gates providing the approach to a gravel parking and turning area with off street parking for numerous vehicles.
Garaging - Detached stone and tile garage and garden store and attached wood framed potting shed and a further timber and asbestos garage (in need of repair).
Gardens - The gardens are a delightful feature of the property and extend to approximately 0.65 acres. Level and adjoining open countryside, they have been thoughtfully landscaped and include formal gardens to the front and rear of the house which are laid to lawn with cultivated borders stocked with a profusion of shrubs, bushes and ornamental trees providing a delightful setting. To one side there is a walled parterre and kitchen garden which leads to an area of more natural garden with a number of trees and shrubs.
Tenure - Freehold
Council Tax - According to the Valuation Office Agency website, cti.voa.gov.uk the present Council Tax Band for the property is E. Please note that change of ownership is a ‘relevant transaction’ that can lead to the review of the existing council tax banding assessment.
Agents Notes And Additional Information - Oil fired central heating. (There is a boiler house integral with the rear of the property accessed externally). The range cooker has a bottle gas supply. Mains electricity, water and drainage are connected. There is no mains gas. The house is unlisted.
The property is being sold to close an estate. To that extent, it is sold as seen. We are unable to complete our usual pre sale due diligence or to get these particulars approved by the sellers. The professional executors are unlikely to be able to answer detailed questions about the property and buyers will have to rely upon their own survey and enquirers.
Ultrafast 1900mbps broadband available (source - Ofcom)
Mobile voice & data coverage likely available externally via EE, O2 and Vodafone (source - Ofcom)
Directions - Follow the A37 to Four Foot Crossroads. Turn right towards Lottisham and Baltonsborough and follow the road for approximately 2.25 miles where the property is on your left (opposite Mulberry House) with a For Sale sign.
Brochures
Parbrook between Glastonbury & Castle CaryBrochure- COUNCIL TAXA payment made to your local authority in order to pay for local services like schools, libraries, and refuse collection. The amount you pay depends on the value of the property.Read more about council Tax in our glossary page.
- Band: E
- PARKINGDetails of how and where vehicles can be parked, and any associated costs.Read more about parking in our glossary page.
- Yes
- GARDENA property has access to an outdoor space, which could be private or shared.
- Yes
- ACCESSIBILITYHow a property has been adapted to meet the needs of vulnerable or disabled individuals.Read more about accessibility in our glossary page.
- Ask agent
Parbrook between Glastonbury & Castle Cary
Add an important place to see how long it'd take to get there from our property listings.
__mins driving to your place
Get an instant, personalised result:
- Show sellers you’re serious
- Secure viewings faster with agents
- No impact on your credit score
Your mortgage
Notes
Staying secure when looking for property
Ensure you're up to date with our latest advice on how to avoid fraud or scams when looking for property online.
Visit our security centre to find out moreDisclaimer - Property reference 33941557. The information displayed about this property comprises a property advertisement. Rightmove.co.uk makes no warranty as to the accuracy or completeness of the advertisement or any linked or associated information, and Rightmove has no control over the content. This property advertisement does not constitute property particulars. The information is provided and maintained by Davies & Way, Saltford. Please contact the selling agent or developer directly to obtain any information which may be available under the terms of The Energy Performance of Buildings (Certificates and Inspections) (England and Wales) Regulations 2007 or the Home Report if in relation to a residential property in Scotland.
*This is the average speed from the provider with the fastest broadband package available at this postcode. The average speed displayed is based on the download speeds of at least 50% of customers at peak time (8pm to 10pm). Fibre/cable services at the postcode are subject to availability and may differ between properties within a postcode. Speeds can be affected by a range of technical and environmental factors. The speed at the property may be lower than that listed above. You can check the estimated speed and confirm availability to a property prior to purchasing on the broadband provider's website. Providers may increase charges. The information is provided and maintained by Decision Technologies Limited. **This is indicative only and based on a 2-person household with multiple devices and simultaneous usage. Broadband performance is affected by multiple factors including number of occupants and devices, simultaneous usage, router range etc. For more information speak to your broadband provider.
Map data ©OpenStreetMap contributors.






