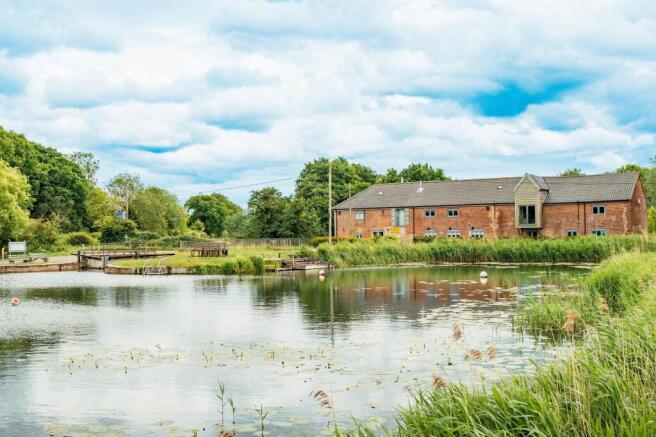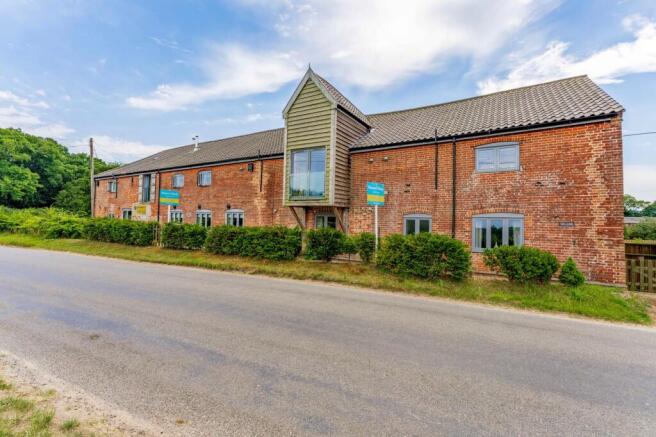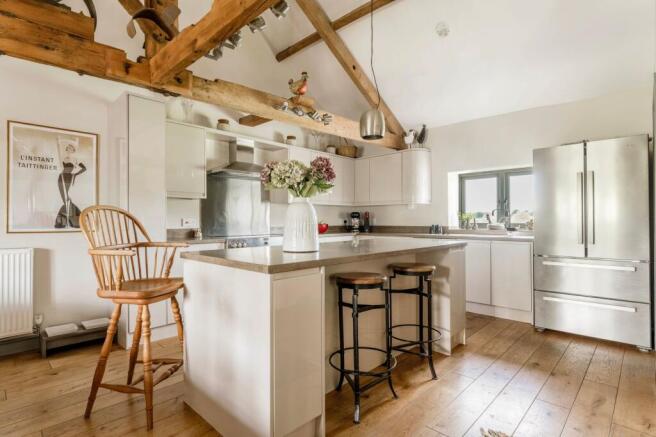
Happisburgh Road, White Horse Common

- PROPERTY TYPE
Barn Conversion
- BEDROOMS
4
- BATHROOMS
2
- SIZE
2,389 sq ft
222 sq m
- TENUREDescribes how you own a property. There are different types of tenure - freehold, leasehold, and commonhold.Read more about tenure in our glossary page.
Freehold
Key features
- Exquisitely renovated former mill home preserving original character while embracing contemporary luxury
- Constructed 9 years ago to modern building regulations, ensuring high energy efficiency
- Striking upside-down layout with vaulted ceilings and open-plan top floor living for maximum light and space
- Bespoke kitchen with premium cabinetry, central island with breakfast bar, and high-spec integrated appliances
- Elegant living area featuring a multi-fuel burning stove and expansive views over the canal
- Garden room/home office with French doors opening onto landscaped gardens, perfect for indoor-outdoor living
- Three double bedrooms including a luxurious principal suite with en-suite and built-in wardrobe - Originally designed with four bedrooms, with the potential to be added back (stpp)
- Opulent family bathroom with four-piece suite including a separate shower, designer fittings and refined finish
- Landscaped rear garden with lawn, patio terrace, summerhouse and private access to the canal’s edge
- Generous shingled driveway with ample off-road parking and garage offering excellent storage potential
Description
Originally part of Norfolk’s rich industrial heritage, Ebridge Mill has been masterfully reimagined into a truly exceptional and characterful residence that blends its historic charm with a contemporary touch. Once a working mill, this remarkable property has undergone a comprehensive renovation, transforming it into a distinctive home that retains its architectural integrity while embracing modern design and functionality. From the carefully preserved structural features to the high-spec finishes throughout, every element has been thoughtfully curated to reflect the building’s heritage while delivering a refined and luxurious standard of living.
Explore the hamlet of White Horse Common
Positioned in the idyllic hamlet of White Horse Common, this residence enjoys a truly enviable setting, just two miles east of North Walsham and bordering Dilham Canal. This is countryside living at its finest: peaceful, picturesque, and perfectly connected.
The location offers the best of both worlds. While surrounded by unspoiled natural beauty, you're only minutes from the thriving market town of North Walsham, with its excellent selection of schools, healthcare facilities, independent shops, supermarkets, and a variety of pubs and restaurants. The town also benefits from regular rail and bus links, providing swift access to Norwich and the stunning North Norfolk coast.
Just five miles away lie some of the region’s most beautiful beaches and coastal paths, inviting you to explore the dramatic landscapes and seascapes that make this part of Norfolk so unique.
Whether you're seeking a rural location, a family home with access to top amenities, or a base to explore the coast and countryside, this property is perfectly positioned to deliver on every front. It is a rare blend of rural charm, natural beauty, and modern convenience, a place where lifestyle and location is exceptional.
Ebridge Mill: A Historic Landmark of Norfolk
Located beside the North Walsham and Dilham Canal, Ebridge Mill is a key piece of Norfolk’s industrial heritage. Built in the early 19th century as a watermill, it played a crucial role in the local grain trade. As industry advanced, the mill embraced steam power and grew into a vital part of the region’s economy.
The nearby canal enabled efficient transport of flour and other goods, linking the mill to wider markets. Though milling operations ceased in the 20th century, the mill has since been thoughtfully converted into residential homes.
Today, Ebridge Mill stands as a lasting reminder of Norfolk’s agricultural and industrial past, preserved for future generations.
Millside
Configured with an 'upside down' layout to maximise its striking architectural features and picturesque surroundings, the top floor unveils an impressive open-plan kitchen, dining, and living space. This expansive area is framed by a vaulted ceiling that enhances the sense of volume and light, while a multi-fuel burning stove provides a cosy and elegant focal point.
The bespoke kitchen is a statement of sophistication and functionality, featuring premium wall and base cabinetry, a high-end cooker with extractor hood, integrated dishwasher, dedicated space for a fridge/freezer, and a stylish central island with a breakfast bar, ideal for casual meals or social gatherings. A window over the sink provides uninterrupted views of the canal, anchoring the space in its natural setting. A separate utility room ensures all practical needs are met with seamless discretion. The adjoining dining and living areas are perfect for hosting guests or enjoying relaxed family time, complemented by a convenient WC on this level.
Descending to the mid-level, a versatile garden room or office offers an additional reception space, currently used as a reception space with seating arrangements, with French doors opening directly onto the landscaped garden—an inviting link between indoor and outdoor living.
The ground floor is home to three generously proportioned double bedrooms, each curated for comfort and privacy. The principal suite features a built-in wardrobe and a private en-suite, while the two additional bedrooms are served by a luxuriously appointed family bathroom, complete with a four-piece suite, including a bath, a separate shower, and designer fittings.
Outside, the garden is a true extension of the home’s serene atmosphere. The patio terrace is perfect for al-fresco dining, barbecues, or unwinding with a drink in hand, while the well-tended lawn is bordered by planted beds and mature shrubs, offering seasonal colour and seclusion. At the far end, a charming summerhouse provides a peaceful space with views across the adjacent canal, accompanied by a patio area and steps leading to the water’s edge—a rare and idyllic feature. A shingled driveway provides ample off-road parking, and a garage offers additional storage solutions.
This is not merely a home, but a lifestyle offering steeped in history, beautifully situated in one of Norfolk’s most picturesque settings. Ebridge Mill is a unique opportunity to acquire a piece of heritage, exquisitely reinvented for modern living.
Agents note
Freehold
Bore hole shared with 8 neighbouring properties
Oil central heating
DISCLAIMER: All buyers are advised to do their own due diligence with their solicitor and surveyor in regards to environmental changes in the area.
Disclaimer
Minors and Brady (M&B) along with their representatives, are not authorised to provide assurances about the property, whether on their own behalf or on behalf of their client. We don’t take responsibility for any statements made in these particulars, which don’t constitute part of any offer or contract. To comply with AML regulations, £52 is charged to each buyer which covers the cost of the digital ID check. It’s recommended to verify leasehold charges provided by the seller through legal representation. All mentioned areas, measurements, and distances are approximate, and the information, including text, photographs, and plans, serves as guidance and may not cover all aspects comprehensively. It shouldn’t be assumed that the property has all necessary planning, building regulations, or other consents. Services, equipment, and facilities haven’t been tested by M&B, and prospective purchasers are advised to verify the information to their satisfaction through inspection or other means.
- COUNCIL TAXA payment made to your local authority in order to pay for local services like schools, libraries, and refuse collection. The amount you pay depends on the value of the property.Read more about council Tax in our glossary page.
- Band: D
- PARKINGDetails of how and where vehicles can be parked, and any associated costs.Read more about parking in our glossary page.
- Yes
- GARDENA property has access to an outdoor space, which could be private or shared.
- Yes
- ACCESSIBILITYHow a property has been adapted to meet the needs of vulnerable or disabled individuals.Read more about accessibility in our glossary page.
- Ask agent
Energy performance certificate - ask agent
Happisburgh Road, White Horse Common
Add an important place to see how long it'd take to get there from our property listings.
__mins driving to your place
Get an instant, personalised result:
- Show sellers you’re serious
- Secure viewings faster with agents
- No impact on your credit score
Your mortgage
Notes
Staying secure when looking for property
Ensure you're up to date with our latest advice on how to avoid fraud or scams when looking for property online.
Visit our security centre to find out moreDisclaimer - Property reference 2c3fc8f2-f151-426c-8f4e-e95a77257b8a. The information displayed about this property comprises a property advertisement. Rightmove.co.uk makes no warranty as to the accuracy or completeness of the advertisement or any linked or associated information, and Rightmove has no control over the content. This property advertisement does not constitute property particulars. The information is provided and maintained by Minors & Brady, Wroxham. Please contact the selling agent or developer directly to obtain any information which may be available under the terms of The Energy Performance of Buildings (Certificates and Inspections) (England and Wales) Regulations 2007 or the Home Report if in relation to a residential property in Scotland.
*This is the average speed from the provider with the fastest broadband package available at this postcode. The average speed displayed is based on the download speeds of at least 50% of customers at peak time (8pm to 10pm). Fibre/cable services at the postcode are subject to availability and may differ between properties within a postcode. Speeds can be affected by a range of technical and environmental factors. The speed at the property may be lower than that listed above. You can check the estimated speed and confirm availability to a property prior to purchasing on the broadband provider's website. Providers may increase charges. The information is provided and maintained by Decision Technologies Limited. **This is indicative only and based on a 2-person household with multiple devices and simultaneous usage. Broadband performance is affected by multiple factors including number of occupants and devices, simultaneous usage, router range etc. For more information speak to your broadband provider.
Map data ©OpenStreetMap contributors.





