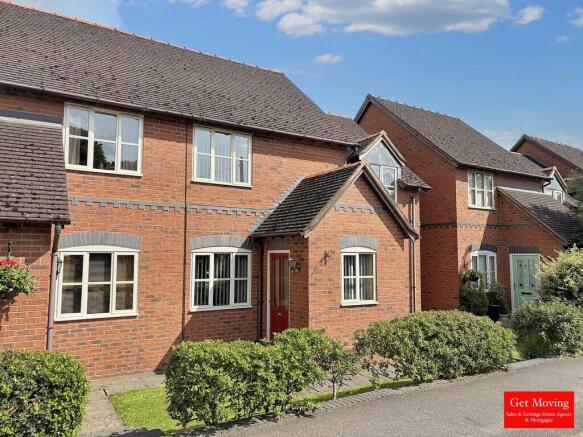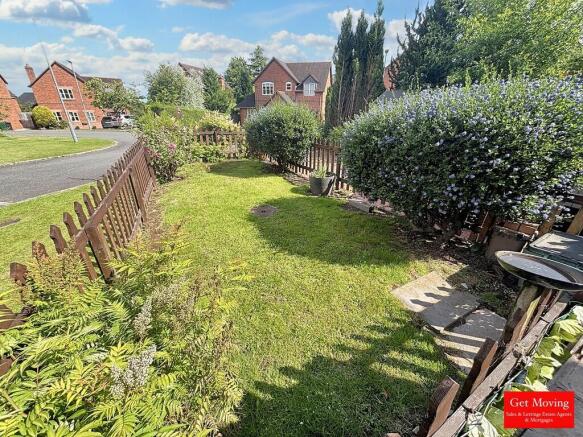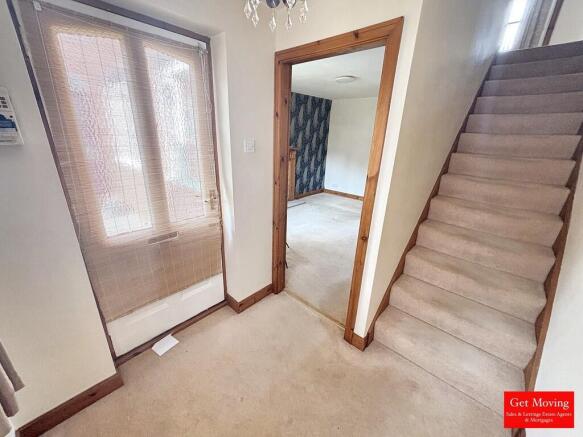
Chester Road, Malpas

- PROPERTY TYPE
Semi-Detached
- BEDROOMS
3
- BATHROOMS
2
- SIZE
965 sq ft
90 sq m
- TENUREDescribes how you own a property. There are different types of tenure - freehold, leasehold, and commonhold.Read more about tenure in our glossary page.
Freehold
Key features
- NO ONWARD CHAIN
- 3 Bedrooms
- En-suite to master bedroom
- Walking Distance to Village
- Driveway Parking
- Private Rear Garden
- Pleasant Location
- Viewing Strongly Advised
- 360 Virtual Tour - Follow the link
Description
Ideally positioned within a short stroll of Malpas High Street, this delightful cottage-style three-bedroom semi-detached property offers spacious and well-appointed accommodation, combining modern comforts with a homely, characterful charm.
The property benefits from a private driveway providing off-road parking for multiple vehicles and features an enclosed, private rear garden, perfect for outdoor entertaining or quiet relaxation.
Internally, the accommodation comprises an inviting entrance hall, a well-proportioned lounge, and a separate dining room formerly the garage, offering flexible additional living space ideal for family dining, a home office, or playroom. The kitchen is well-equipped and positioned to overlook the rear garden.
Upstairs, there are three bedrooms, including a generous principal bedroom with its own en-suite shower room. The remaining two bedrooms are served by a modern family bathroom.
LOCATION Nestled in the heart of the Cheshire countryside, the prosperous village of Malpas offers an exceptional quality of life, combining historic charm with modern amenities. The village boasts a vibrant and characterful High Street lined with independent shops, cafés, and essential services, providing a welcoming and self-sufficient community atmosphere.
At its centre stands the beautiful and historic St. Oswald's Church, a Grade I listed building that serves as both a local landmark and a focal point for village life. Education in Malpas is of an outstanding calibre, with the highly regarded Bishop Heber High School, offering exemplary academic and extracurricular opportunities.
For those who enjoy the outdoors, Malpas provides direct access to a network of idyllic countryside walks and bridleways. Just a short drive from the property-approximately three miles-lie the Bickerton and Peckforton Hills, a designated Area of Outstanding Natural Beauty. Here, outdoor enthusiasts can access the renowned Sandstone Trail, one of the finest long-distance footpaths in the region, which offers breathtaking, far-reaching views across the Cheshire Plain and towards the rolling Welsh Hills.
The wider area is rich in recreational facilities catering to a broad range of interests. Sports enthusiasts will find excellent local provision for golf, cricket, tennis, football, hockey, and rugby, with numerous clubs and facilities within easy reach. For equestrian pursuits, there are several well-regarded riding schools and livery yards nearby, making the area especially appealing for horse owners.
Despite its peaceful, rural setting, Malpas is remarkably well connected. The historic and vibrant city of Chester lies just 14 miles away, offering a wealth of cultural attractions, high-end shopping, fine dining, and transport links, including a mainline railway station with direct services to major UK cities.
In summary, Malpas represents a rare combination of heritage, community, natural beauty, and accessibility, an ideal setting for those seeking a refined and balanced lifestyle in the heart of the Cheshire countryside.
ENTRANCE HALL Carpeted throughout, with a window to the front elevation, central heating radiator, and staircase rising to the first floor. Provides direct access into the lounge.
LOUNGE 13' 1" x 12' 9" (3.99m x 3.89m) Carpeted throughout, this space features a central heating radiator, wall-mounted light, and a window to the front elevation, offering natural light. Provides convenient access to the kitchen.
KITCHEN 13' 0" x 7' 11" (3.96m x 2.41m) Featuring tiled flooring and spotlamp lighting, the kitchen is fitted with a range of base units and wall cupboards, complemented by tiled splashbacks. Appliances include an integrated oven with a gas hob and extractor hood above. A stainless steel sink with mixer tap is positioned beneath a window overlooking the rear garden. Additional features include a central heating radiator, a door opening to the rear garden, and an internal door providing access to the dining room.
DINING ROOM 8' 2" x 15' 5" (2.49m x 4.7m) Carpeted throughout, with a window to the front elevation and housing the boiler.
LANDING Carpeted throughout, providing access to all three bedrooms and the family bathroom.
BEDROOM ONE 9' 11" x 10' 2" (3.02m x 3.1m) Carpeted throughout, this room features a convenient store cupboard, a radiator, and a window overlooking the front elevation. It also offers direct access to the en-suite bathroom.
ENSUITE This bathroom includes a window to the rear elevation, a shaver point, and an extractor fan. It features a three-piece suite with a low-level WC, wash hand basin, and shower cubicle, along with convenient access to the loft space.
BEDROOM TWO 8' 2" x 9' 10" (2.49m x 3m) Carpeted throughout, this room benefits from a radiator and a window to the front elevation.
BEDROOM THREE 9' 10" x 7' 1" (3m x 2.16m) Carpeted throughout, this room benefits from a radiator and a window to the rear elevation.
BATHROOM 8' 4" x 6' 3" (2.54m x 1.91m) This bathroom is carpeted throughout and features half-tiled walls, a window to the rear elevation, a radiator, shaver point, and extractor fan. It is fitted with a three-piece suite comprising a low-level WC, wash hand basin, and a panelled bath.
EXTERIOR The property benefits from ample driveway parking for multiple vehicles and includes a gated courtyard, which leads to a well-maintained enclosed lawn area bordered by mature shrubbery.
THINKING OF SELLING? BUY/SELL/ RENT & MORTGAGES.. WE DO IT ALL!
AWARD WINNING ESTATE AGENCY!
BEST IN WEST MIDLANDS IN 2023 & 2024*
We have proudly got more FIVE STAR REVIEWS ON GOOGLE than any other local agent the most positively reviewed agent in Whitchurch.
Commission Fees - We will not be beaten by any Whitchurch based agent! and we operate on a NO SALE NO FEE basis.
AML REGULATIONS We are required by law to conduct anti-money laundering checks on all those buying a property. Whilst we retain responsibility for ensuring checks and any ongoing monitoring are carried out correctly, the initial checks are carried out on our behalf by Movebutler who will contact you once you have had an offer accepted on a property you wish to buy. The cost of these checks is £30 (incl. VAT) per buyer, which covers the cost of obtaining relevant data and any manual checks and monitoring which might be required. This fee will need to be paid by you in advance, ahead of us issuing a memorandum of sale, directly to Movebutler, and is non-refundable.
- COUNCIL TAXA payment made to your local authority in order to pay for local services like schools, libraries, and refuse collection. The amount you pay depends on the value of the property.Read more about council Tax in our glossary page.
- Band: D
- PARKINGDetails of how and where vehicles can be parked, and any associated costs.Read more about parking in our glossary page.
- Off street
- GARDENA property has access to an outdoor space, which could be private or shared.
- Yes
- ACCESSIBILITYHow a property has been adapted to meet the needs of vulnerable or disabled individuals.Read more about accessibility in our glossary page.
- Ask agent
Chester Road, Malpas
Add an important place to see how long it'd take to get there from our property listings.
__mins driving to your place
Get an instant, personalised result:
- Show sellers you’re serious
- Secure viewings faster with agents
- No impact on your credit score
About Get Moving Estate Agents, Whitchurch
Get Moving Estate Agents 29 High Street Whitchurch Shropshire SY13 1AZ

Your mortgage
Notes
Staying secure when looking for property
Ensure you're up to date with our latest advice on how to avoid fraud or scams when looking for property online.
Visit our security centre to find out moreDisclaimer - Property reference 103027002395. The information displayed about this property comprises a property advertisement. Rightmove.co.uk makes no warranty as to the accuracy or completeness of the advertisement or any linked or associated information, and Rightmove has no control over the content. This property advertisement does not constitute property particulars. The information is provided and maintained by Get Moving Estate Agents, Whitchurch. Please contact the selling agent or developer directly to obtain any information which may be available under the terms of The Energy Performance of Buildings (Certificates and Inspections) (England and Wales) Regulations 2007 or the Home Report if in relation to a residential property in Scotland.
*This is the average speed from the provider with the fastest broadband package available at this postcode. The average speed displayed is based on the download speeds of at least 50% of customers at peak time (8pm to 10pm). Fibre/cable services at the postcode are subject to availability and may differ between properties within a postcode. Speeds can be affected by a range of technical and environmental factors. The speed at the property may be lower than that listed above. You can check the estimated speed and confirm availability to a property prior to purchasing on the broadband provider's website. Providers may increase charges. The information is provided and maintained by Decision Technologies Limited. **This is indicative only and based on a 2-person household with multiple devices and simultaneous usage. Broadband performance is affected by multiple factors including number of occupants and devices, simultaneous usage, router range etc. For more information speak to your broadband provider.
Map data ©OpenStreetMap contributors.





