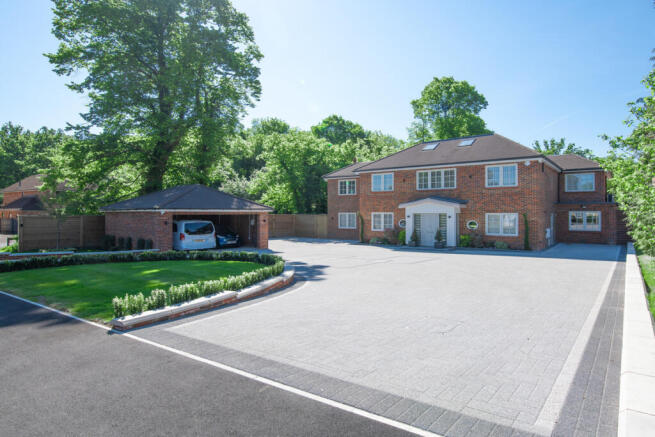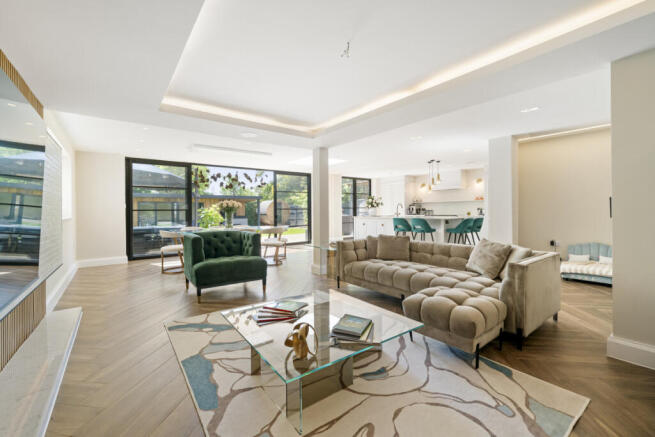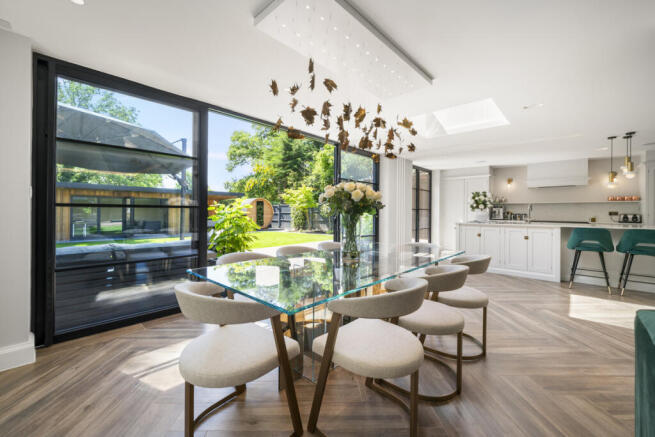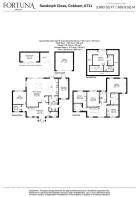
Randolph Close, Cobham, KT11

- PROPERTY TYPE
Detached
- BEDROOMS
5
- BATHROOMS
5
- SIZE
3,980 sq ft
370 sq m
- TENUREDescribes how you own a property. There are different types of tenure - freehold, leasehold, and commonhold.Read more about tenure in our glossary page.
Freehold
Key features
- Open-plan kitchen/family/dining room with full-width terrace
- Bespoke deVOL kitchen with Silestone island and Rangemaster cooker
- Attached garage and gravel driveway with ample parking
- Oxshott Woods and bridle paths just 0.4 mi for outdoor activities
- Shops, cafés, and restaurants in Cobham (1.5 mi) and Oxshott (1.0 mi)
- Excellent schools nearby—Danes Hill (1.2 mi), Reeds and Royal Kent (<2.0 mi)
- Fast trains to London from Cobham (0.9 mi) and Oxshott (1.2 mi)
- Easy access to A3/M25 for Heathrow and Gatwick travel
- Spacious 5-bed home across 3980 sqft with premium finishes
Description
The property also benefits from an attached single garage, a detached double garage, and an IN and Out driveway providing off-street parking for multiple vehicles and a car wash area.
The impressive entrance hall provides access to all the ground-floor living areas, with double glass doors opening into the stunning kitchen/family/dining room, enjoying full-height wall-to-wall sliding doors, that lead seamlessly out onto the full-width terrace making it an ideal area for alfresco entertaining.
The ‘DeVol’ hand-built kitchen shows off joinery at its finest, with a selection of wall and base units; a double-fronted larder unit, plus integrated appliances that include a full-height Bosch fridge and freezer; a Bosch dishwasher and a three-oven 'Rangemaster Nexus' cooker with five induction hobs and an ‘Elica’ hood above.
The large island unit with its Silestone work surface is a perfect preparation area for any chef and features an integrated sink; a ‘Lusso’ boiling water tap and a waste disposal unit, the far end of the island provides a four stool breakfast bar area.
The formal dining area is flooded with natural light and provides space for the most generous of dinner tables with a bespoke designer gold leaf chandelier, while the family living area offers a relaxing place to unwind and is beautifully defined by its ceiling shadow lighting and tiled wall unit that houses the large screen TV’.
The fully fitted utility/boot room is accessed from either the kitchen or the hall and has an external door leading to the driveway (in front of the garage) it is large enough for all your laundry needs and provides a great space for the dogs to dry off after a wet walk!
The ground floor living space also includes a WC, a separate reception/family room for peace and quiet (or as a TV room for the children) and a front aspect office/study, fitted with a built-in desk and shelving to accommodate the work-from-home professional.
The spacious first-floor landing leads to an impressive 26’ x 19’ double-aspect principal bedroom with a fully tiled Luso Stone en-suite wet room, three further large double bedrooms, and two further bathrooms (one en-suite to bedroom No.2 and one family bathroom) the dogleg staircase leads to the bedroom five (nanny suite) with a large double bedroom, en-suite tiled shower/WC and a separate kitchen room.
Outside, the front of the property has been beautifully designed with a brick ‘In & Out’ driveway, a detached double garage, a single garage and a car wash area with discrete drainage.
The large side gate provides access to the stunning rear landscaped gardens with full width terracing, formal lawns, an undercover kitchen, a bespoke garden room/office, a Finnmark Sauna and a covered Hydropool hot tub with wall mounted TV.
LOCATION INFORMATION
Randolph Close sits in a semi-rural setting midway between Oxshott and Cobham.
The centre of Cobham is a short drive away with its comprehensive range of shops, bars, coffee shops and fine restaurants, while Oxshott high street is only 1 mile away.
The London Waterloo rail link is serviced via both Oxshott and Cobham stations (0.9 miles to Cobham and 1.2 miles to Oxshott. The A3 provides easy vehicular access to London, Guildford and the South coast as well as Heathrow & Gatwick airports via the M25.
The area is well served with a good range of recreational facilities including some of the top golf courses in the country, equestrian/cycling and walking enthusiasts are spoilt for choice with Oxshott woods, common land and bridle paths being close by.
Schooling in the area is also well catered for with a fine selection of state and private schools, including Danes Hill and the Royal Kent state school.
- COUNCIL TAXA payment made to your local authority in order to pay for local services like schools, libraries, and refuse collection. The amount you pay depends on the value of the property.Read more about council Tax in our glossary page.
- Band: F
- PARKINGDetails of how and where vehicles can be parked, and any associated costs.Read more about parking in our glossary page.
- Yes
- GARDENA property has access to an outdoor space, which could be private or shared.
- Yes
- ACCESSIBILITYHow a property has been adapted to meet the needs of vulnerable or disabled individuals.Read more about accessibility in our glossary page.
- Ask agent
Randolph Close, Cobham, KT11
Add an important place to see how long it'd take to get there from our property listings.
__mins driving to your place
Get an instant, personalised result:
- Show sellers you’re serious
- Secure viewings faster with agents
- No impact on your credit score
Your mortgage
Notes
Staying secure when looking for property
Ensure you're up to date with our latest advice on how to avoid fraud or scams when looking for property online.
Visit our security centre to find out moreDisclaimer - Property reference RX589316. The information displayed about this property comprises a property advertisement. Rightmove.co.uk makes no warranty as to the accuracy or completeness of the advertisement or any linked or associated information, and Rightmove has no control over the content. This property advertisement does not constitute property particulars. The information is provided and maintained by Fortuna and Co., Kensington. Please contact the selling agent or developer directly to obtain any information which may be available under the terms of The Energy Performance of Buildings (Certificates and Inspections) (England and Wales) Regulations 2007 or the Home Report if in relation to a residential property in Scotland.
*This is the average speed from the provider with the fastest broadband package available at this postcode. The average speed displayed is based on the download speeds of at least 50% of customers at peak time (8pm to 10pm). Fibre/cable services at the postcode are subject to availability and may differ between properties within a postcode. Speeds can be affected by a range of technical and environmental factors. The speed at the property may be lower than that listed above. You can check the estimated speed and confirm availability to a property prior to purchasing on the broadband provider's website. Providers may increase charges. The information is provided and maintained by Decision Technologies Limited. **This is indicative only and based on a 2-person household with multiple devices and simultaneous usage. Broadband performance is affected by multiple factors including number of occupants and devices, simultaneous usage, router range etc. For more information speak to your broadband provider.
Map data ©OpenStreetMap contributors.





