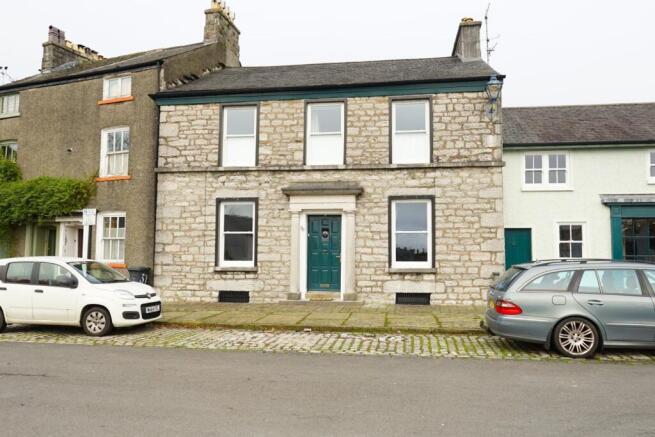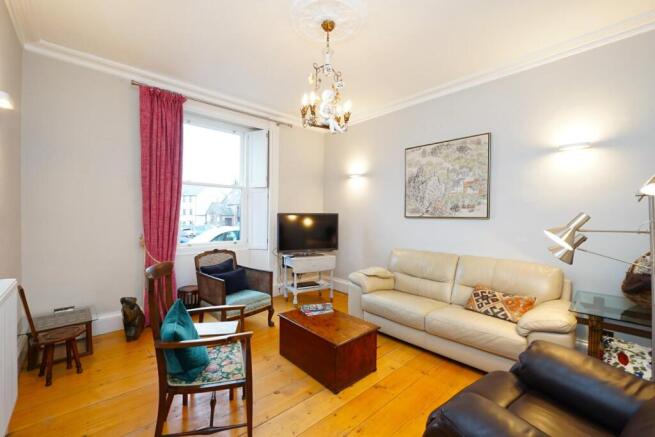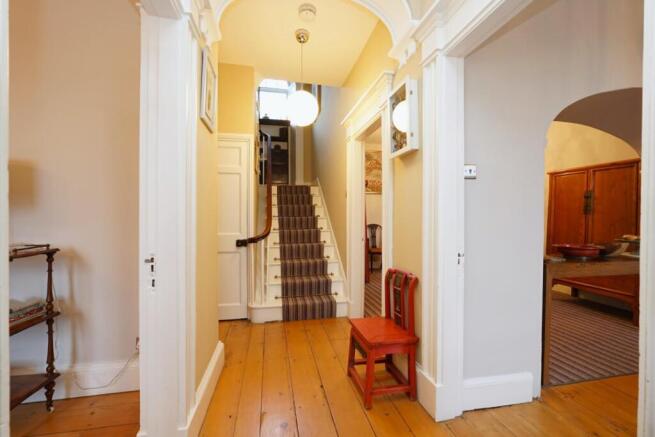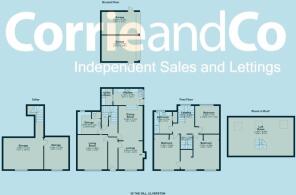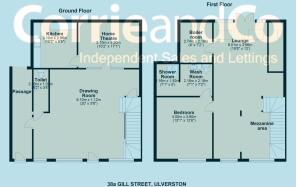
38 The Gill, Ulverston
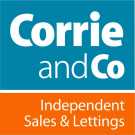
- PROPERTY TYPE
House
- BEDROOMS
4
- BATHROOMS
1
- SIZE
Ask agent
- TENUREDescribes how you own a property. There are different types of tenure - freehold, leasehold, and commonhold.Read more about tenure in our glossary page.
Freehold
Key features
- Exciting and Rare Opportunity
- Grade II Listed
- Town Centre Location
- Garage and Off Road Parking
- Characterful Features Throughout
- Landscaped, Low Maintenance Garden
- Council Tax Band - E
Description
Lounge - 4.25 x 3.73 (13'11" x 12'2" ) - Step into the cosy lounge, which showcases original hardwood flooring, an elegant ceiling rose, and a large front-facing sash window complete with tasteful shutters, flooding the space with natural light and charm. Perfect for relaxation or entertaining, this room effortlessly blends character with functionality.
Snug - 3.339 x 3.623 (10'11" x 11'10") - Adjacent to the lounge, you'll find another cosy reception room/snug, featuring a characterful log burner with a floating beam mantle as its centerpiece. An open archway connects this snug seamlessly to the dining room, creating a sociable flow. Additional details such as original flooring, a ceiling rose and front-facing sash windows with shutters add charm and warmth to this inviting space.
Dining Room - 3.359 x 3.837 (11'0" x 12'7") - The dining room offers ample space for a dining suite and serves as a central hub of the home. Slate steps provide access to the kitchen, adding a touch of rustic charm. A door from the dining room also leads to the stairs descending to the cellar, offering additional storage or potential for further use.
Kitchen - 3.05 x 2.23 (10'0" x 7'3" ) - The kitchen has been thoughtfully designed and fitted with a range of modern wood base and wall units complemented by charcoal grey laminate worktops, creating a sleek and contemporary feel. Cooking enthusiasts will appreciate the five-ring gas hob with an AEG extractor and the double oven, while the sink with inset drainer and mixer tap ensures practicality. A hidden gem within the kitchen is the utility space, neatly tucked away behind a sliding door. This area provides room for white goods and features a raised Belfast sink with a mixer tap, combining functionality with style.
Pantry With Wc - 3.12 x 2.25 (10'2" x 7'4" ) - A most useful room, retaining its original slate cold shelf worktops and shelving, offers versatile functionality—perfect as an additional utility space or for general storage. This room is further equipped with a WC, adding convenience and practicality to this charming home.
Cellar Room 1 - 4.281 x 4.464 (14'0" x 14'7") -
Cellar Room 2 - 4.056 x 3.076 (13'3" x 10'1") -
Master Bedroom - 3.76 x 4.12 (12'4" x 13'6" ) - The spacious master bedroom exudes charm, featuring original wooden flooring and sash windows with shutters, allowing natural light to flood the room while maintaining privacy. A built-in wardrobe unit provides ample storage, keeping the space tidy and functional. A connecting door leads directly to the second bedroom, offering potential as a dressing room, nursery, or additional sleeping quarters.
Bedroom Two - 3.45 x 4.06 (11'3" x 13'3" ) - The second bedroom, double in size, continues the home’s character with its beautiful original flooring and sash windows with shutters, maintaining a cohesive and timeless aesthetic. Conveniently connected to the master bedroom, this versatile space is ideal as a guest room, home office, or dressing room, adding flexibility to the layout.
Bedroom Three - 3.87 x 3.39 (12'8" x 11'1") - A superb third bedroom, offering versatility as a study, nursery, or hobby room, is thoughtfully designed to suit various needs. The room maintains the home’s character while providing a peaceful retreat, perfect for work or relaxation.
Bathroom - 2.52 x 2.55 (8'3" x 8'4" ) - The modern three-piece white bathroom suite features a low-level dual flush WC, a bath with a hand-held shower attachment, and a generously sized shower cubicle, providing both style and functionality. The wash hand basin is elegantly positioned within a laminate worktop window ledge, combining practicality with a touch of contemporary design.
Attic/Hobby Room - 9.00 x 6.37. ax into eaves (29'6" x 20'10". ax in - The attic room is a truly remarkable space, offering versatility for a variety of uses, whether as a home office, studio, or additional living area. With characterful original beams and flooring, it retains the charm and warmth of the home. The room spans the full width of the house, allowing for ample natural light through the Velux windows. Equipped with numerous power points and lighting, it’s a functional yet stunning space with endless potential.
Garage One - 3.39 x 4.79 (11'1" x 15'8" ) - With a side door and electric up and over garage door.
Terrace And Garden - Split level garden with upper paved terrace with mains external power sockets. The upper terrace offers stunning views over the town.
Brochures
38 The Gill, Ulverston- COUNCIL TAXA payment made to your local authority in order to pay for local services like schools, libraries, and refuse collection. The amount you pay depends on the value of the property.Read more about council Tax in our glossary page.
- Band: E
- LISTED PROPERTYA property designated as being of architectural or historical interest, with additional obligations imposed upon the owner.Read more about listed properties in our glossary page.
- Listed
- PARKINGDetails of how and where vehicles can be parked, and any associated costs.Read more about parking in our glossary page.
- Garage,On street,Driveway
- GARDENA property has access to an outdoor space, which could be private or shared.
- Yes
- ACCESSIBILITYHow a property has been adapted to meet the needs of vulnerable or disabled individuals.Read more about accessibility in our glossary page.
- Step-free access
38 The Gill, Ulverston
Add an important place to see how long it'd take to get there from our property listings.
__mins driving to your place
Get an instant, personalised result:
- Show sellers you’re serious
- Secure viewings faster with agents
- No impact on your credit score
Your mortgage
Notes
Staying secure when looking for property
Ensure you're up to date with our latest advice on how to avoid fraud or scams when looking for property online.
Visit our security centre to find out moreDisclaimer - Property reference 33941995. The information displayed about this property comprises a property advertisement. Rightmove.co.uk makes no warranty as to the accuracy or completeness of the advertisement or any linked or associated information, and Rightmove has no control over the content. This property advertisement does not constitute property particulars. The information is provided and maintained by Corrie and Co Ltd, Ulverston. Please contact the selling agent or developer directly to obtain any information which may be available under the terms of The Energy Performance of Buildings (Certificates and Inspections) (England and Wales) Regulations 2007 or the Home Report if in relation to a residential property in Scotland.
*This is the average speed from the provider with the fastest broadband package available at this postcode. The average speed displayed is based on the download speeds of at least 50% of customers at peak time (8pm to 10pm). Fibre/cable services at the postcode are subject to availability and may differ between properties within a postcode. Speeds can be affected by a range of technical and environmental factors. The speed at the property may be lower than that listed above. You can check the estimated speed and confirm availability to a property prior to purchasing on the broadband provider's website. Providers may increase charges. The information is provided and maintained by Decision Technologies Limited. **This is indicative only and based on a 2-person household with multiple devices and simultaneous usage. Broadband performance is affected by multiple factors including number of occupants and devices, simultaneous usage, router range etc. For more information speak to your broadband provider.
Map data ©OpenStreetMap contributors.
