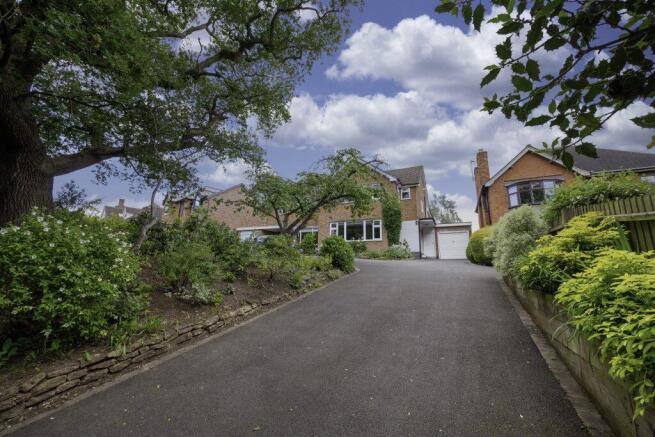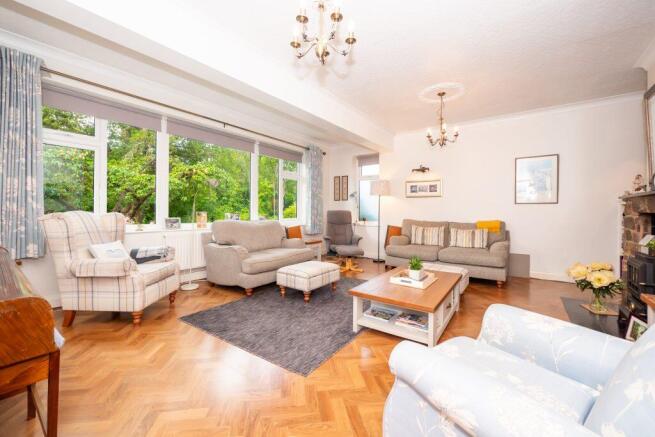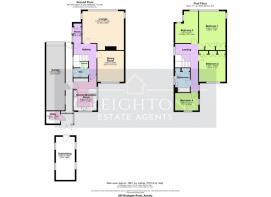4 bedroom semi-detached house for sale
Bradgate Road, Anstey

- PROPERTY TYPE
Semi-Detached
- BEDROOMS
4
- BATHROOMS
1
- SIZE
Ask agent
- TENUREDescribes how you own a property. There are different types of tenure - freehold, leasehold, and commonhold.Read more about tenure in our glossary page.
Freehold
Key features
- Elegantly presented, spacious four-bedroom family residence situated on an elevated plot in the highly sought-after village of Anstey.
- Expansive living room featuring a large window that offers a picturesque view of the front aspect with feature gas stove
- Separate formal dining room with a view of the rear garden, complemented by a breakfast kitchen.
- Four well-appointed bedrooms and a family bathroom located on the first floor.
- Generous front garden with a private driveway providing ample off-road parking, leading to a tandem garage, measuring in excess of thirty feet
- Beautifully landscaped rear gardens complete with a summer house and a large outbuilding, perfect for a home office that is insulated and carpeted
Description
PROPERTY DESCRIPTION
This stunning home boasts generous proportions and an elegant finish throughout. Situated on an elevated plot, it is set well back from the road on the highly desirable Bradgate Road in Anstey. The property offers balanced accommodation spread over two floors, featuring two spacious reception rooms, a breakfast kitchen, and a utility space. On the first floor, a galleried landing leads to four well-appointed bedrooms and a beautifully refitted family bathroom. Externally, there are beautifully landscaped gardens to the front and rear, a large outbuilding that provides an ideal workspace, along with a generous tandem garage measuring over thirty feet.
LOCATION
Anstey is a particularly well serviced Charnwood Forest village situated around a traditional village centre and offers extensive local facilities including popular pubs, restaurants and shops. The village is particularly well placed for fast access to Loughborough and Leicester and the M1 at Markfield. Local beauty spots include Swithland Reservoir and Bradgate Park.
GROUND FLOOR
The property welcomes you through an inviting entrance hallway adorned with herringbone style flooring, leading to the ground floor accommodation. The impressive living room, situated at the front of the home, features a large picture window that floods the space with natural light, complemented by a stylish fireplace equipped with a gas fire. At the rear of the home, you will find a separate, formal dining area. The breakfast kitchen is well-appointed with a variety of units, complemented by elegant worktops and a tiled splashback, and provides access to the utility space and garden room via a covered side passage. Additionally, there is a convenient downstairs w.c. and a storage cupboard.
FIRST FLOOR
A staircase ascends from the ground floor to the first-floor galleried landing. There are four well-appointed bedrooms, two with built in wardrobes and beautifully refitted family bathroom. Access to the loft is via the landing, the loft is insulated with a drop down ladder and partly boarded,
OUTSIDE
The property is set back from Bradgate Road with a generous driveway, providing parking for several vehicles, which leads to a tandem garage. The landscaped rear garden is mainly laid to lawn with patio area and summer house. There is a generous outbuilding, ideal as a working from home space. There is also a tandem garage.
SERVICES
All mains services are available and connected.
LOCAL AUTHORITY
Charnwood Borough Council - Council tax band E.
PLEASE NOTE
We must inform all prospective purchasers that the measurements are taken by an electronic tape and are provided as a guide only and they should not be used as accurate measurements. We have not tested any mains services, gas or electric appliances, or fixtures and fittings mentioned in these details, therefore, prospective purchasers should satisfy themselves before committing to purchase. Intending purchasers must satisfy themselves by inspection or otherwise to the correctness of the statements contained in these particulars. Creightons Estate Agents (nor any person in their employment) has any authority to make any representation or warranty in relation to the property. The floor plans are not to scale and are intended for use as a guide to the layout of the property only. They should not be used for any other purpose. Similarly, the plans are not designed to represent the actual décor found at the property in respect of flooring, wall coverings or fixtures and fittings.
- COUNCIL TAXA payment made to your local authority in order to pay for local services like schools, libraries, and refuse collection. The amount you pay depends on the value of the property.Read more about council Tax in our glossary page.
- Band: E
- PARKINGDetails of how and where vehicles can be parked, and any associated costs.Read more about parking in our glossary page.
- Allocated
- GARDENA property has access to an outdoor space, which could be private or shared.
- Enclosed garden
- ACCESSIBILITYHow a property has been adapted to meet the needs of vulnerable or disabled individuals.Read more about accessibility in our glossary page.
- Ask agent
Bradgate Road, Anstey
Add an important place to see how long it'd take to get there from our property listings.
__mins driving to your place
Get an instant, personalised result:
- Show sellers you’re serious
- Secure viewings faster with agents
- No impact on your credit score
Your mortgage
Notes
Staying secure when looking for property
Ensure you're up to date with our latest advice on how to avoid fraud or scams when looking for property online.
Visit our security centre to find out moreDisclaimer - Property reference 25016. The information displayed about this property comprises a property advertisement. Rightmove.co.uk makes no warranty as to the accuracy or completeness of the advertisement or any linked or associated information, and Rightmove has no control over the content. This property advertisement does not constitute property particulars. The information is provided and maintained by Creightons, Rothley. Please contact the selling agent or developer directly to obtain any information which may be available under the terms of The Energy Performance of Buildings (Certificates and Inspections) (England and Wales) Regulations 2007 or the Home Report if in relation to a residential property in Scotland.
*This is the average speed from the provider with the fastest broadband package available at this postcode. The average speed displayed is based on the download speeds of at least 50% of customers at peak time (8pm to 10pm). Fibre/cable services at the postcode are subject to availability and may differ between properties within a postcode. Speeds can be affected by a range of technical and environmental factors. The speed at the property may be lower than that listed above. You can check the estimated speed and confirm availability to a property prior to purchasing on the broadband provider's website. Providers may increase charges. The information is provided and maintained by Decision Technologies Limited. **This is indicative only and based on a 2-person household with multiple devices and simultaneous usage. Broadband performance is affected by multiple factors including number of occupants and devices, simultaneous usage, router range etc. For more information speak to your broadband provider.
Map data ©OpenStreetMap contributors.




