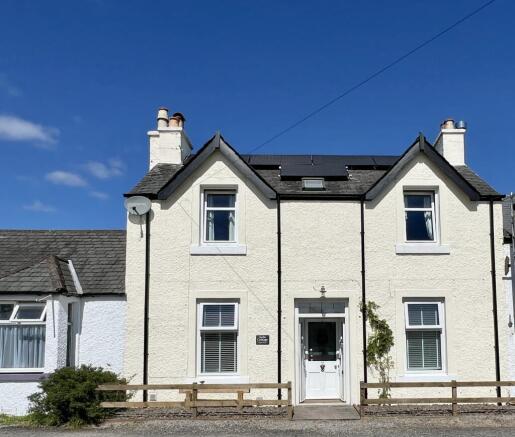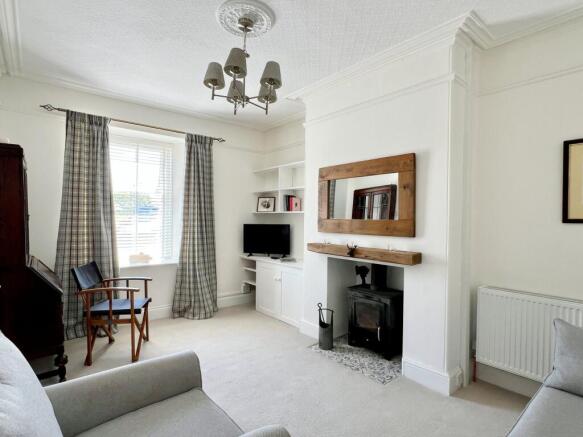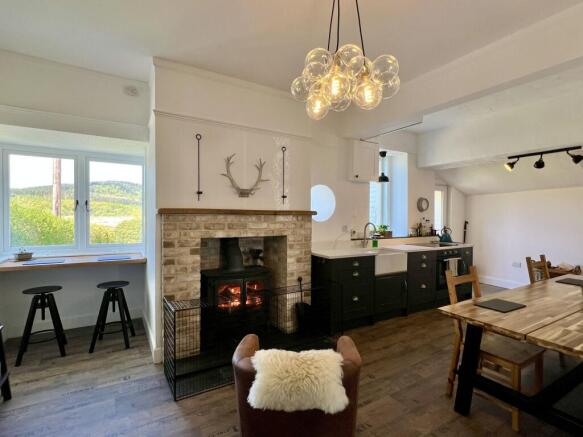Kells Cottage, Mossdale, Castle Douglas, DG7 2NF

- PROPERTY TYPE
Cottage
- BEDROOMS
3
- BATHROOMS
2
- SIZE
Ask agent
- TENUREDescribes how you own a property. There are different types of tenure - freehold, leasehold, and commonhold.Read more about tenure in our glossary page.
Ask agent
Key features
- Ground Floor Bedroom
- Double Glazing
- Heat Pump
- Oil Fired Central Heating
- Garden, Private
- Shed/Summer House
- On Street Parking
- Modern
- Traditional
- Well-presented
Description
The Glenkens, scenically, is a delightful area and New Galloway at its heart used to be the smallest “Royal Burgh” in Scotland. That focus, and indication of civic pride, may explain why it has a surprising range of immediately local facilities for such a small town – there is a challenging 9-hole Golf Course affording magnificent views, hotels, an excellent Tea Room, a Post Office and community run modern General Store, a Medical Practice, two Churches (Church of Scotland and Scottish Episcopalian), a well-regarded Primary School with a Secondary School three miles away at Dalry, and a modern and dynamic Community & Arts Centre at The Cat Strand. A whole range of rural pursuits are easily obtainable nearby, with the emphasis on walking, cycling, water sports and fishing.
Set in a scenic rural location, many larger centres are easily accessible – Ayr is approx 1 hour north, Dumfries approx 45 minutes east, Castle Douglas approx 20 minutes south, Newton Stewart approx 30 minutes west and Kirkcudbright approx 30 minutes south.
Castle Douglas is a thriving Galloway market town, lying approximately 18 miles south-west of Dumfries and enjoying an enviable range of shops and other facilities in a town now promoted as a “Food Town”. The town also has a wide range of facilities including excellent primary and secondary schools, modern Health Centre, supermarkets and a thriving community run theatre, The Fullarton, nearby.
The Dumfries and Galloway Region is renowned for its beautiful countryside with rolling pastures broken by stone dykes and amenity woodland with a rugged coastline. Benefiting from the Gulf Stream, the general climate is mild and there are consequently many beautiful gardens nearby including the National Trust Gardens at Threave.
ACCOMMODATION
Accessed from the front garden through two UPVC double glazed storm doors into:-
ENTRANCE VESTIBULE 0.85m x 1.22m
Inset Coir mat. Wooden opaque glazed etched door leading to:-
RECEPTION HALLWAY 4.76m x 1.79m
Bright welcoming reception hallway with doors leading off to all ground floor accommodation. Carpeted staircase with wooden handrail and bannister leading to first floor level. Under stair storage cupboard. Walk in cloakroom with light. Ceiling light. Ceiling cornicing. Smoke alarm. Radiator with wooden radiator cover. Wood effect laminate floor
SITTING ROOM 4.85m x 3.23m
Light and airy front facing reception room with UPVC double glazed window to front. Blinds with curtain pole and curtains above. Recessed alcove with built in cupboard and shelving above. Inglenook fireplace with Cast Iron inset wood burning stove set on tiled hearth with wooden mantle above. Ceiling light. Ceiling cornicing. Picture rail. Built in cupboard. Radiator. Fitted Carpet.
DOUBLE BEDROOM 1 / SNUG 5.63m x 2.95m
Currently used as a ground floor double bedroom but could easily be used as a further reception room. UPVC double glazed window to front with blind above and deep sill beneath. Recessed alcove with built in shelving. Ceiling light. Ceiling cornicing. Picture rail. Radiator. Fitted Carpet.
OPEN PLAN KITCHEN / DINER 8.99m x 3.95m widening to 4.94m
Bright and spacious contemporary family living area with Wren Shaker style fitted kitchen units with solid quartz work surfaces. Belfast sink with mixer tap above and drainer to side. Electric induction hob with integrated electric oven beneath. Architectural feature round window. Two UPVC double glazed windows providing ample natural light and enjoying a pleasant outlook across the garden to the Rhins of Kells beyond. Built in breakfast bar area with solid wooden work surface. Recessed alcove with shelving. Further recessed alcove with shelving and plumbing for washing machine. Feature inglenook brick built fire place with large wood burning stove set on slate hearth with solid oak mantle above. UPVC double glazed door leading out to rear garden. Ceiling spotlights. Rustic wood effect laminate flooring.
WALK IN LARDER / PANTRY 1.68m x 0.79m
Wooden etched glass door leading into this well positioned and useful walk in Larder / Pantry. Recessed alcove with built in shelving. Fixed shelving on two walls. Opaque double glazed window to rear. Laminate flooring.
Carpeted staircase with wooden handrail and bannister leading to first floor level half landing with steps leading right lead to family bathroom with main staircase continuing right to first floor landing providing access to two double bedrooms (one en-suite)
First Floor Accommodation
BATHROOM 3.58m x 3.58m
Well-proportioned family bathroom making good use of the space available. Suite of White wash hand basin inset into modern high gloss vanity unit and White WC. White corner bath with respatex wall paneling. Partially coombed ceiling. Ceiling Spotlight. Under eave storage cupboard. Built in shelving. UPVC double glazed tilt and turn window with glazed side panels and built in blind. Radiator. Wood effect flooring
FIRST FLOOR LANDING 1.58m x 1.86m
Ceiling light. Skylight. Smoke alarm. Radiator. Fitted Carpet. Doors leading off to two double bedrooms.
DOUBLE BEDROOM 2 WITH ENSUITE 3.92m x 5.13m
Light and airy front facing double bedroom. UPVC double glazed tilt and turn window with curtain pole and curtains above. 2 Ceiling lights. Velux window to front. Radiator. Fitted Carpet.
ENSUITE BATHROOM 1.42m x 3.20m
Suite of White wash hand basin, WC and Bath. Tiled from floor to ceiling. Tiled flooring. White contemporary vertical radiator. Architectural porthole style window. Partially coombed ceiling.
DOUBLE BEDROOM 3 4.55m x 3.08m
Further front facing double bedroom enjoying a pleasant outlook. UPVC double glazed tilt and turn window to front with curtain pole and curtains above. Ceiling light. Walk in closet with clothing rail and light. Radiator. Fitted Carpet.
OUTSIDE
The front garden is mainly laid to gravel with paved path leading to front door. Immediately to the rear of the property is a decked terrace area ideal for alfresco dining and enjoys uninterrupted views over Mossdale loch towards the Rhins of Galloway. Steps lead down to generous formal lawned area rear pedestrian access from the main road running through Mossdale. Large wooden log store. Large wooden shed with under cover terraced area.
Brochures
Particulars- COUNCIL TAXA payment made to your local authority in order to pay for local services like schools, libraries, and refuse collection. The amount you pay depends on the value of the property.Read more about council Tax in our glossary page.
- Ask agent
- PARKINGDetails of how and where vehicles can be parked, and any associated costs.Read more about parking in our glossary page.
- Ask agent
- GARDENA property has access to an outdoor space, which could be private or shared.
- Ask agent
- ACCESSIBILITYHow a property has been adapted to meet the needs of vulnerable or disabled individuals.Read more about accessibility in our glossary page.
- Ask agent
Energy performance certificate - ask agent
Kells Cottage, Mossdale, Castle Douglas, DG7 2NF
Add an important place to see how long it'd take to get there from our property listings.
__mins driving to your place
Get an instant, personalised result:
- Show sellers you’re serious
- Secure viewings faster with agents
- No impact on your credit score
Your mortgage
Notes
Staying secure when looking for property
Ensure you're up to date with our latest advice on how to avoid fraud or scams when looking for property online.
Visit our security centre to find out moreDisclaimer - Property reference HARVR03-01. The information displayed about this property comprises a property advertisement. Rightmove.co.uk makes no warranty as to the accuracy or completeness of the advertisement or any linked or associated information, and Rightmove has no control over the content. This property advertisement does not constitute property particulars. The information is provided and maintained by Williamson & Henry, Kirkcudbright. Please contact the selling agent or developer directly to obtain any information which may be available under the terms of The Energy Performance of Buildings (Certificates and Inspections) (England and Wales) Regulations 2007 or the Home Report if in relation to a residential property in Scotland.
*This is the average speed from the provider with the fastest broadband package available at this postcode. The average speed displayed is based on the download speeds of at least 50% of customers at peak time (8pm to 10pm). Fibre/cable services at the postcode are subject to availability and may differ between properties within a postcode. Speeds can be affected by a range of technical and environmental factors. The speed at the property may be lower than that listed above. You can check the estimated speed and confirm availability to a property prior to purchasing on the broadband provider's website. Providers may increase charges. The information is provided and maintained by Decision Technologies Limited. **This is indicative only and based on a 2-person household with multiple devices and simultaneous usage. Broadband performance is affected by multiple factors including number of occupants and devices, simultaneous usage, router range etc. For more information speak to your broadband provider.
Map data ©OpenStreetMap contributors.



