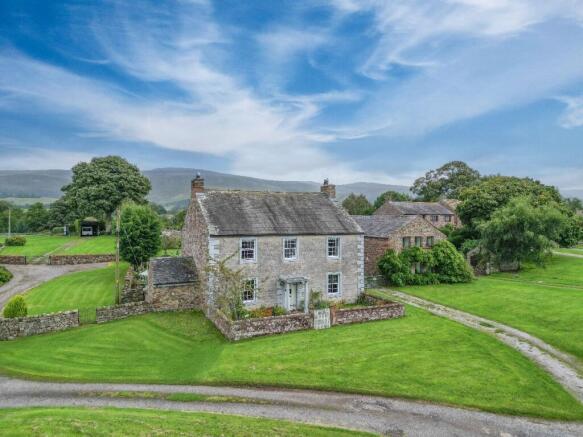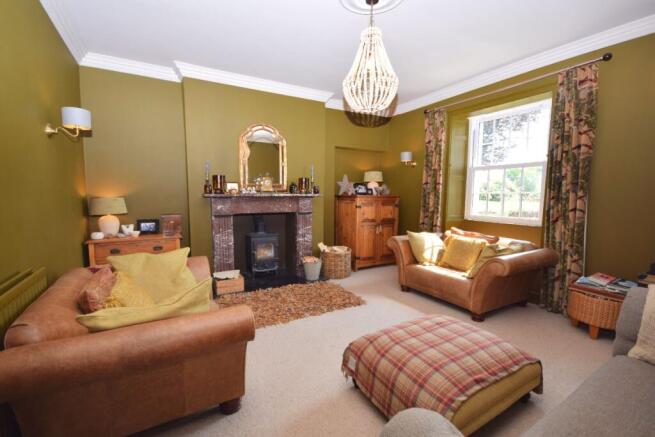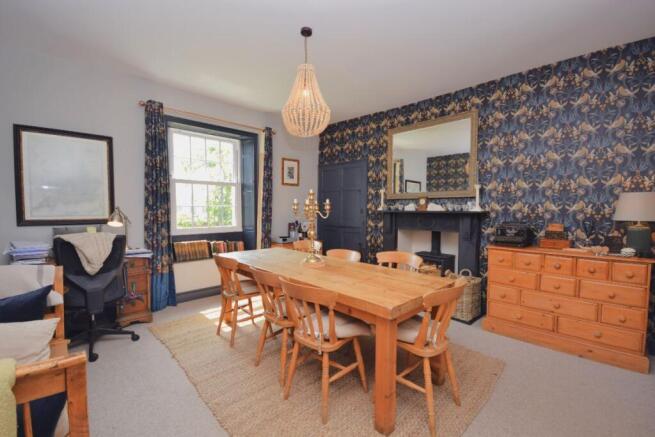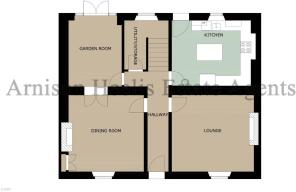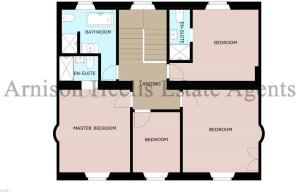The Green, Blencarn, CA10 1TX

- PROPERTY TYPE
Detached
- BEDROOMS
4
- BATHROOMS
3
- SIZE
2,088 sq ft
194 sq m
- TENUREDescribes how you own a property. There are different types of tenure - freehold, leasehold, and commonhold.Read more about tenure in our glossary page.
Freehold
Key features
- Detached Property
- Four Bedrooms (Two En-Suite)
- Three Reception Rooms
- Village Location
- Council Tax E
- EPC Rating E
Description
Council Tax Band: E (Westmorland & Furness Council)
Tenure: Freehold
Directions
From Penrith take the A686 towards Alston. Proceed through Langwathby. Upon leaving the village, at the top of the hill turn right signposted Skirwith. Continue along this road for approximately 2.5 miles into Skirwith keeping right at the fork in the road. Once out of the village take the first left signposted Blencarn. Upon entering Blencarn the property is on the left hand side overlooking the green.
Entrance
With handsome feature stone portico.
Hall
Radiator, telephone point and doors off;
Lounge
16.75ft x 15ft
4.562m x 5.110m Marble fireplace with an insert CLEARVIEW MULTI FUEL BURNER. Decorative Georgian coving and ceiling rose. Window to the front, wall lights and radiator.
Utility Room
Having very useful storage and plumbing for washing machine and space for dryer.
Kitchen/Breakfast Room
15.58ft x 12.83ft
3.923m x 4.739m (measurement's include the units) Beams to the ceiling. Fitted with a beautiful handmade deVOL "style" kitchen with space for RANGE COOKER, ceramic hob, SIEMENS steam oven with warming drawer. Plumbing for dishwasher. Quartz composite work surfaces and up-stands. Belfast sink with period PERRIN AND ROWE aged brass taps set below double glazed window to the rear. The island unit in the centre offers storage and has a GRANITE top. A traditional style double glazed stable door leads out to the rear garden.
Dining Room
15.08ft x 14.67ft
4.476m x 4.591m Slate fire surround with an insert log burner. Double cupboard with shelving. Double glazed window to the front elevation. Television point and two radiators. Period double doors into;
Garden Room
12.92ft x 10.42ft
3.178m x 3.938m Having double glazed french doors leading to a patio area. Radiator.
Stairs to the Second Floor
A dog leg STONE staircase with a double glazed window on the half landing.
Landing
Having a loft hatch with a fold down ladder (the vendors have advised us that there is ample room in the loft space to extend (subject to building regulations). Radiator.
Bedroom 1
12.99ft x 12ft
3.657m m x 3.96m m With double glazed window to the rear and having views towards the eastern fells. Radiator.
EN-SUITE ; Walk in double shower with mains fed shower over. W/c and wash hand basin, chrome radiator, fully tiled walls and floor. Extractor fan.
Bedroom 2
14.96ft x 13.7ft
4.176m x 4.560m Double glazed sash window to the front elevation. Original fireplace set in stone surround and built in cupboard to the side. Two radiators.
Bedroom 3
11.06ft x 8.48ft
2.2584m x 3.372m Double glazed sash window to the front elevation and radiator.
Bedroom 4
15.04ft x 12.89ft
3.930m x 4.583m (master suite) Double glazed sash window to the front elevation. Original fireplace set in stone surround. Two radiators. Double doors lead into ;
En-suite
Having a walk in double shower with mains fed shower over, wash hand basin and W/c. Tiled walls and floor, chrome radiator and extractor.
Bathroom/Shower Room/WC
12.75ft x 10ft
3.045m x 3.880m Double glazed window with shutters to the rear. Large shower enclosure with bi-fold door and mains fed shower over. W/c and large wash hand basin. SLIPPER bath with freestanding chrome mixer tap. Chrome radiator. Herringbone tiled floor. Extractor.
Front Garden
Is mainly laid to grass with a sandstone wall and a path leading to the entrance.
Rear Garden
There is a gravelled driveway and ample parking for several vehicles. The garden is mainly laid to lawn with mature shrub and fruit tree planting there is a raised bed vegetable patch and greenhouse, woodfired pizza oven with woodstore underneath Two stone outbuilding (one having light and power).
Agents Note
These particulars, whilst believed to be accurate are set out as a general guideline and do not constitute any part of an offer or contract. Intending Purchasers should not rely on them as statements of representation of fact, but must satisfy themselves by inspection or otherwise as to their accuracy. The services, systems, and appliances shown may not have been tested and has no guarantee as to their operability or efficiency can be given. All floor plans are created as a guide to the lay out of the property and should not be considered as a true depiction of any property and constitutes no part of a legal contract.
Tenure
We understand that the tenure of the property is freehold but the title deeds have not been examined.
Services
Mains water, electricity, mains drainage, oil fired central heating and telephone subject to BT regulations.
Viewings
Strictly by appointment through the sole agent, Arnison Heelis, telephone
Location
The village of Blencarn is a small delightful community in the heart of the Eden Valley just 9 miles to the east of Penrith and set at the foot of Crossfell, the highest point along the entire Pennine range. For those seeking a quieter rural area, yet retaining convenience to motorway and rail networks, Blencarn is hard to better with a number of bridle paths, cycle routes and country walks from the doorstep.
Brochures
Brochure- COUNCIL TAXA payment made to your local authority in order to pay for local services like schools, libraries, and refuse collection. The amount you pay depends on the value of the property.Read more about council Tax in our glossary page.
- Band: E
- PARKINGDetails of how and where vehicles can be parked, and any associated costs.Read more about parking in our glossary page.
- Yes
- GARDENA property has access to an outdoor space, which could be private or shared.
- Yes
- ACCESSIBILITYHow a property has been adapted to meet the needs of vulnerable or disabled individuals.Read more about accessibility in our glossary page.
- Ask agent
The Green, Blencarn, CA10 1TX
Add an important place to see how long it'd take to get there from our property listings.
__mins driving to your place
Get an instant, personalised result:
- Show sellers you’re serious
- Secure viewings faster with agents
- No impact on your credit score
Your mortgage
Notes
Staying secure when looking for property
Ensure you're up to date with our latest advice on how to avoid fraud or scams when looking for property online.
Visit our security centre to find out moreDisclaimer - Property reference RS0741. The information displayed about this property comprises a property advertisement. Rightmove.co.uk makes no warranty as to the accuracy or completeness of the advertisement or any linked or associated information, and Rightmove has no control over the content. This property advertisement does not constitute property particulars. The information is provided and maintained by Arnison Heelis Estate Agents, Penrith. Please contact the selling agent or developer directly to obtain any information which may be available under the terms of The Energy Performance of Buildings (Certificates and Inspections) (England and Wales) Regulations 2007 or the Home Report if in relation to a residential property in Scotland.
*This is the average speed from the provider with the fastest broadband package available at this postcode. The average speed displayed is based on the download speeds of at least 50% of customers at peak time (8pm to 10pm). Fibre/cable services at the postcode are subject to availability and may differ between properties within a postcode. Speeds can be affected by a range of technical and environmental factors. The speed at the property may be lower than that listed above. You can check the estimated speed and confirm availability to a property prior to purchasing on the broadband provider's website. Providers may increase charges. The information is provided and maintained by Decision Technologies Limited. **This is indicative only and based on a 2-person household with multiple devices and simultaneous usage. Broadband performance is affected by multiple factors including number of occupants and devices, simultaneous usage, router range etc. For more information speak to your broadband provider.
Map data ©OpenStreetMap contributors.
