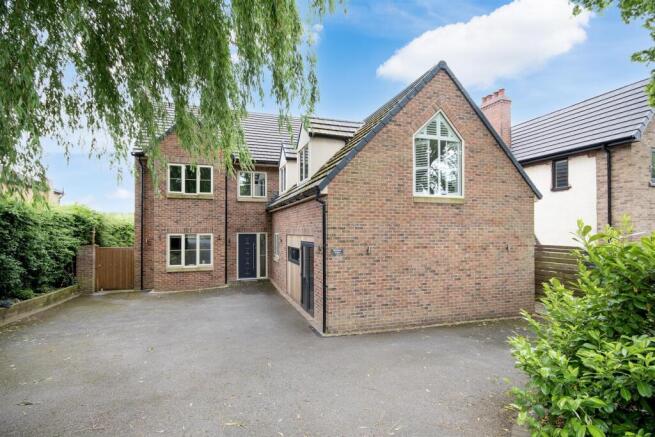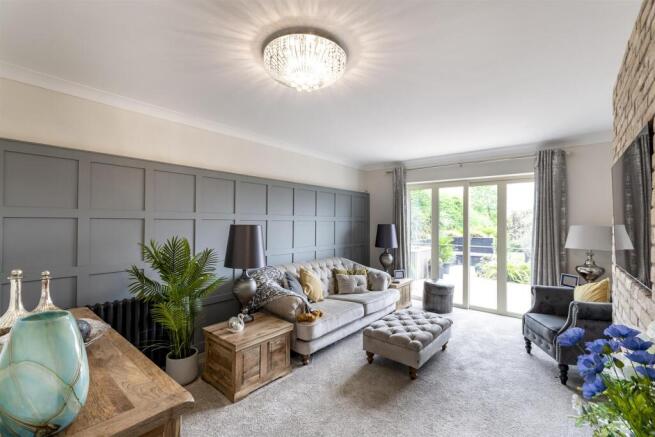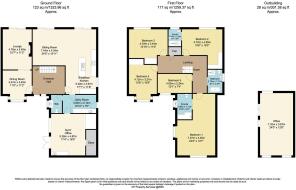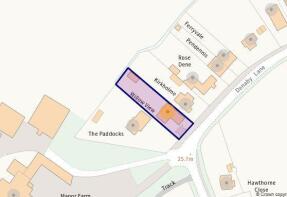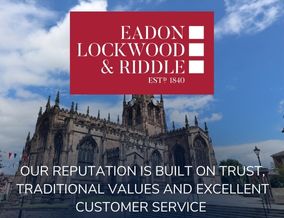
Denaby Lane, Old Denaby, Doncaster

- PROPERTY TYPE
Detached
- BEDROOMS
5
- BATHROOMS
3
- SIZE
Ask agent
- TENUREDescribes how you own a property. There are different types of tenure - freehold, leasehold, and commonhold.Read more about tenure in our glossary page.
Freehold
Key features
- Five double bedrooms including two en-suites and a luxury family bathroom
- Expansive open-plan kitchen with marble island and integrated appliances
- Two spacious lounges plus formal dining room and wellness/gym suite with steam room
- Detached timber-clad garden office with stunning countryside views
- Professionally landscaped south-facing garden with composite decking
- Set in the historic village of Old Denaby with excellent commuter links nearby
Description
Finished to the highest standards, it offers stylish interiors, a landscaped garden, and countryside views.
The property boasts multiple reception rooms, a designer kitchen, spa facilities, and a detached office.
Enjoy rural tranquillity with excellent links to Doncaster, Sheffield, and major motorways.
This exceptional residence provides luxury, space, and versatility for modern family living.
A rare opportunity to own a high-spec home in one of South Yorkshire’s most picturesque settings.
Description - Willow View, located on the highly desirable Denaby Lane in the peaceful village of Old Denaby, is an exquisite five-bedroom detached residence that offers the perfect fusion of modern luxury, timeless elegance and the serenity of the English countryside. This exceptional home, set behind secure electric gates, enjoys a commanding position with unspoiled views over rolling fields and open landscapes, offering a lifestyle that balances privacy, comfort and convenience in a uniquely beautiful setting. From the moment you approach Willow View, the sense of prestige and care is unmistakable. The private driveway leads to an impressive brick-built home with classic architectural features, a contemporary edge, and an aura of sophistication. Mature trees and manicured hedgerows frame the entrance, creating an immediate sense of calm and exclusivity.
Stepping inside, the entrance hall welcomes you with a blend of warmth and refined craftsmanship. Natural oak flooring runs underfoot, while a feature stone-effect wall and a beautifully designed staircase with glass balustrades add a stylish, modern touch. The space is bright and airy, offering an immediate feeling of openness and clarity. This sense of light and space continues throughout the property, where every room has been tastefully decorated and finished to the highest standard. The main lounge offers a tranquil space to relax, complete with a panelled feature wall, plush carpeting, and French doors that open directly onto the rear garden, allowing light to stream in and connecting the interior seamlessly with the landscaped outdoors. Across the hall, the second sitting room provides an elegant contrast—bold and contemporary, with statement wallpaper, designer furnishings and a sleek, modern aesthetic. It is the perfect space to unwind with family, entertain guests, or enjoy quiet evenings in a beautifully designed environment.
Adjacent to the sitting room is the formal dining room, where neutral tones and a stunning bay window create the ideal atmosphere for elegant dinners or lively celebrations. At the heart of the home is the spectacular open-plan breakfast kitchen, a space designed for both everyday family life and grand entertaining. The kitchen features bespoke shaker-style cabinetry, granite-effect splashbacks, integrated appliances, and a magnificent marble-topped island that doubles as a breakfast bar. Stylish pendant lights hang above, and wide French doors lead out to the sun-drenched decking area, offering an effortless indoor-outdoor flow that makes this room the social centre of the home. Practicality is also front and centre, with a spacious utility room, sleek downstairs WC, and ample storage ensuring the home functions as beautifully as it looks.
To the rear of the property lies a remarkable addition: a large gym and wellness suite that includes an ultra-modern spa-style steam room finished in iridescent mosaic tiles. Whether used as a home gym, a wellness retreat, or a personal studio, this space offers unparalleled versatility and luxury.
Upstairs, the first floor reveals five beautifully appointed bedrooms, each thoughtfully styled and generously proportioned. The principal suite is a true sanctuary, with expansive windows overlooking the fields beyond, a spacious walk-in wardrobe area, and a private en-suite bathroom featuring a walk-in rainfall shower and high-spec fixtures. Two further double bedrooms, one of which enjoys its own en-suite shower room, offering comfort and privacy for family members or guests. The additional bedrooms are perfect for children, visiting relatives, or as creative workspaces. A striking family bathroom serves these rooms, complete with a freestanding tub, modern vanity unit, and designer tiles, creating a calm and indulgent space for relaxation.
There is a large boarded out full length loft, offering substantial additional storage or potential for further development (subject to the necessary permissions). The rear roof is expansive and ideal for solar panel installation, offering excellent potential for eco-conscious upgrades. Additionally, a professionally installed concrete flue and chimney are already in place, providing the option to install a log burner for added warmth and ambience.
Outside, the rear garden is a landscaped masterpiece, designed for both beauty and function. A large composite deck provides the perfect area for sunbathing, entertaining or al fresco dining, while vibrant raised flower beds and curated planting bring colour and life throughout the seasons. The garden opens onto a lush lawn bordered by established trees and shrubs, providing a peaceful haven where you can enjoy the sounds of birdsong and the ever-changing countryside views. Beyond the lawn lies one of the property’s most valuable features: a fully detached timber-clad garden office, offering a private and well-appointed space for home working, creative pursuits or even running a business. With panoramic views and a stylish interior, it is the perfect retreat from the main house.
The lifestyle offered by Willow View is further enhanced by its exceptional location in Old Denaby, a charming conservation village with a rich history and a strong sense of community. Dating back to the Domesday Book, Old Denaby has retained its character and rural charm while offering convenient access to local amenities. The village is surrounded by open countryside, ideal for walkers, cyclists and nature lovers. The nearby River Don and Trans Pennine Trail provide miles of scenic routes for outdoor exploration, while the village itself is known for its peace, safety and friendliness. Despite its rural feel, Old Denaby is well connected. The nearby town of Mexborough offers a full range of amenities including shops, schools, and a train station with direct services to Doncaster, Sheffield, Leeds and beyond. The A1(M), M18 and M1 motorways are easily accessible, making this a fantastic location for commuters who value countryside living without compromising on connectivity.
Willow View is more than just a home—it is a lifestyle opportunity that combines luxury living with the timeless appeal of the Yorkshire countryside. Whether you are looking for a spacious family residence, a peaceful retreat from city life, or a place where work, wellness and home come together seamlessly, Willow View delivers on every level. Every detail has been considered, every finish carefully chosen, and the result is a home that not only meets the needs of modern living but exceeds expectations. With its extraordinary combination of style, substance and setting, Willow View stands as one of South Yorkshire’s most desirable residences.
Brochures
Denaby Lane, Old Denaby, DoncasterBrochure- COUNCIL TAXA payment made to your local authority in order to pay for local services like schools, libraries, and refuse collection. The amount you pay depends on the value of the property.Read more about council Tax in our glossary page.
- Band: F
- PARKINGDetails of how and where vehicles can be parked, and any associated costs.Read more about parking in our glossary page.
- Yes
- GARDENA property has access to an outdoor space, which could be private or shared.
- Yes
- ACCESSIBILITYHow a property has been adapted to meet the needs of vulnerable or disabled individuals.Read more about accessibility in our glossary page.
- Ask agent
Denaby Lane, Old Denaby, Doncaster
Add an important place to see how long it'd take to get there from our property listings.
__mins driving to your place
Get an instant, personalised result:
- Show sellers you’re serious
- Secure viewings faster with agents
- No impact on your credit score
Your mortgage
Notes
Staying secure when looking for property
Ensure you're up to date with our latest advice on how to avoid fraud or scams when looking for property online.
Visit our security centre to find out moreDisclaimer - Property reference 33942585. The information displayed about this property comprises a property advertisement. Rightmove.co.uk makes no warranty as to the accuracy or completeness of the advertisement or any linked or associated information, and Rightmove has no control over the content. This property advertisement does not constitute property particulars. The information is provided and maintained by Eadon Lockwood & Riddle, Rotherham. Please contact the selling agent or developer directly to obtain any information which may be available under the terms of The Energy Performance of Buildings (Certificates and Inspections) (England and Wales) Regulations 2007 or the Home Report if in relation to a residential property in Scotland.
*This is the average speed from the provider with the fastest broadband package available at this postcode. The average speed displayed is based on the download speeds of at least 50% of customers at peak time (8pm to 10pm). Fibre/cable services at the postcode are subject to availability and may differ between properties within a postcode. Speeds can be affected by a range of technical and environmental factors. The speed at the property may be lower than that listed above. You can check the estimated speed and confirm availability to a property prior to purchasing on the broadband provider's website. Providers may increase charges. The information is provided and maintained by Decision Technologies Limited. **This is indicative only and based on a 2-person household with multiple devices and simultaneous usage. Broadband performance is affected by multiple factors including number of occupants and devices, simultaneous usage, router range etc. For more information speak to your broadband provider.
Map data ©OpenStreetMap contributors.
