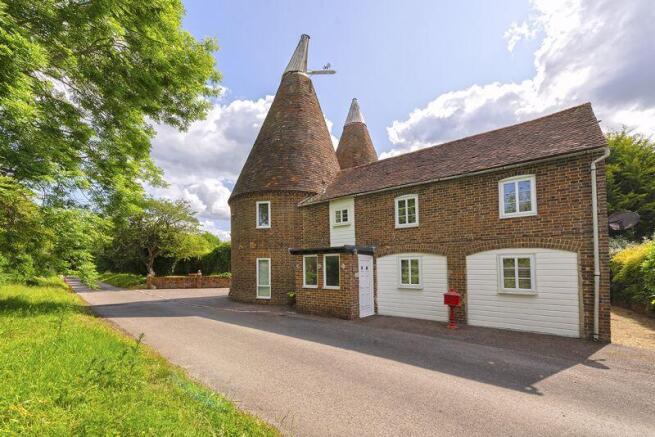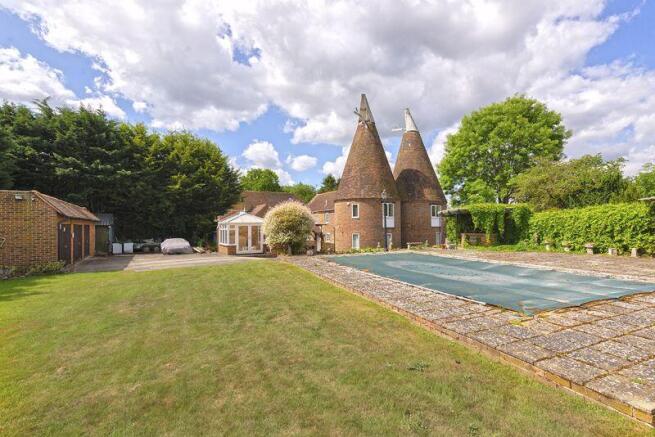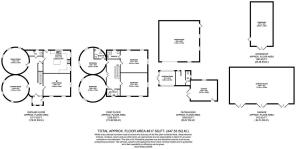Hampstead Lane, Nettledstead Green

- PROPERTY TYPE
Detached
- SIZE
Ask agent
- TENUREDescribes how you own a property. There are different types of tenure - freehold, leasehold, and commonhold.Read more about tenure in our glossary page.
Freehold
Key features
- NO CHAIN
- 0.55 ACRE PLOT
- 4 Bedrooms
- 2 with en-suite
- 3 Receptions
- 2,000 sq ft outbuildings
- Council tax 'G'
- EPC 'D'
Description
Location
Located in Nettlestead Green, off Hampstead Lane along a private driveway giving access for three properties offering a secluded location nestled on the fringes of Yalding Village. Yalding is a pretty village with shopping for everyday needs, to include general store and post office. Historic bridge and Church. Dispensing doctors surgery and Yuletide Fair which takes place every year and brings visitors from the larger towns, it boasts a great atmosphere to the start of Christmas festivities. Yalding is an active community with numerous clubs – from cycling, football/cricket to beavers/scouts, art groups and choirs. Primary school is located in Nettlestead and Yalding. Yalding sits conveniently between the county town of Maidstone and the spa town of Tunbridge Wells. The area is well served with transport to the various Grammar Schools as well as mainline train stations; Beltring, Yalding, are a branch line to Paddock Wood and Marden.
Description
A superb opportunity to acquire an Oast conversion in the heart of what was 'Kent Hopping Country' offering in excess of 4,000 sq ft of accommodation (2,389sq ft) and outbuildings. The Oast conversion took place in the early 1980's to provide extensive versatile accommodation set out on two floors comprising entrance porch, spacious entrance hall, cloakroom, three receptions, large kitchen offering 'Shaker' style units. To the first floor, master bedroom with en-suite, guest suite offering en-suite shower, two further roundel bedrooms and a family bathroom. Outside offers an extensive area of garden and grounds, swimming pool and outbuildings to include a garage with attached Garden room to the front. Three double bay garaging. Further Garage to the end of the garden and a brick built unit housing the swimming pool pump which does require some attention.
Front
Driveway to the side of the property for off road parking which can accommodate several cars, front door leading to:-
Entrance Porch
Front door with glazed windows to either side and door to entrance hall.
Entrance hall
Spacious hallway with doors leading to principal rooms and stairs rise to the first floor. Laminate style floor.
Cloakroom
Latch door. Close coupled low level w.c., suspended washbasin, opaque double glazed window, radiator and a tile floor.
Kitchen/breakfast room
Spacious 'Shaker Style' kitchen, with linen colour units offering cup handles and complementary wood worktops over. Inset sink and drainer, space for washing machine and dishwasher. Centre island unit with cupboards beneath and breakfast bar with attractive lighting over. Two double glazed windows, part tongue and groove panelling to walls. Feature beams.
Reception 1
A sizable square room with double aspect double glazed windows offering ample light, carpet as fitted and feature beams.
Reception 2
Roundel room with double glazed windows and carpet as fitted.
Reception 3
Roundel room with double glazed windows and carpet as fitted
First floor landing
Part gallery landing and carpet as fitted.
Master bedroom
Double glazed windows to the front and side, feature beams and carpet as fitted.
Ensuite
Providing a shower cubicle, washbasin set into toiletries cupboard, low level w.c., heated towel rail radiator, double glazed opaque window and vinyl floor.
Bedroom 2
Double aspect double glazed windows, and carpet as fitted.
Bathroom
White suite comprising panel bath with shower over, pedestal washbasin, low level w.c., double glazed opaque window and heated towel rail radiator.
En-suite
Corner shower cubicle, low level w.c., and washbasin. Double glazed opaque window.
Bedroom 3
Roundel bedroom offering two double glazed windows, carpet as fitted and a door to the en-suite.
Bedroom 4
Three double glazed windows and carpet as fitted. Loft hatch offering extensive space into the kiln roof.
Outside Buildings and Garden
Garage
Large Brick Built garage with carport to the front.
Garden room
Pool house Garden Room, attached to a brick built garage. An ideal conservatory style room offering versatile use.
Outside toilet
Outside toilet and utility area to the rear of the garage.
Three bay double garaging
912 sq ft. Spacious x 3 double garages to the rear.
Outbuilding
Further outbuilding for storage.
Swimming pool
Large swimming pool with cover and patio area surrounding. Brick built shed to house the pump for the pool which requires attention.
Workshop
Located to the far end of the garden offering 380sq ft of useable space. Electric door to the front.
Garden
Extensive garden - the garden is principally laid to lawn surrounded by mature trees giving ample seclusion.
Land
Additional land can be purchased by separate negotiation to the rear of the property.
Specification
Oil fired central heating to a system of radiators, private drainage, converted early - mid 1980's. Double glazed windows. Pool house - the swimming pool pump requires attention. Large loft space in one of the kiln bedrooms. Private driveway.
Brochures
Full Details- COUNCIL TAXA payment made to your local authority in order to pay for local services like schools, libraries, and refuse collection. The amount you pay depends on the value of the property.Read more about council Tax in our glossary page.
- Band: G
- PARKINGDetails of how and where vehicles can be parked, and any associated costs.Read more about parking in our glossary page.
- Yes
- GARDENA property has access to an outdoor space, which could be private or shared.
- Yes
- ACCESSIBILITYHow a property has been adapted to meet the needs of vulnerable or disabled individuals.Read more about accessibility in our glossary page.
- Ask agent
Hampstead Lane, Nettledstead Green
Add an important place to see how long it'd take to get there from our property listings.
__mins driving to your place
Explore area BETA
Maidstone
Get to know this area with AI-generated guides about local green spaces, transport links, restaurants and more.
Get an instant, personalised result:
- Show sellers you’re serious
- Secure viewings faster with agents
- No impact on your credit score
Your mortgage
Notes
Staying secure when looking for property
Ensure you're up to date with our latest advice on how to avoid fraud or scams when looking for property online.
Visit our security centre to find out moreDisclaimer - Property reference 12608473. The information displayed about this property comprises a property advertisement. Rightmove.co.uk makes no warranty as to the accuracy or completeness of the advertisement or any linked or associated information, and Rightmove has no control over the content. This property advertisement does not constitute property particulars. The information is provided and maintained by Firefly Homes, Paddock Wood. Please contact the selling agent or developer directly to obtain any information which may be available under the terms of The Energy Performance of Buildings (Certificates and Inspections) (England and Wales) Regulations 2007 or the Home Report if in relation to a residential property in Scotland.
*This is the average speed from the provider with the fastest broadband package available at this postcode. The average speed displayed is based on the download speeds of at least 50% of customers at peak time (8pm to 10pm). Fibre/cable services at the postcode are subject to availability and may differ between properties within a postcode. Speeds can be affected by a range of technical and environmental factors. The speed at the property may be lower than that listed above. You can check the estimated speed and confirm availability to a property prior to purchasing on the broadband provider's website. Providers may increase charges. The information is provided and maintained by Decision Technologies Limited. **This is indicative only and based on a 2-person household with multiple devices and simultaneous usage. Broadband performance is affected by multiple factors including number of occupants and devices, simultaneous usage, router range etc. For more information speak to your broadband provider.
Map data ©OpenStreetMap contributors.




