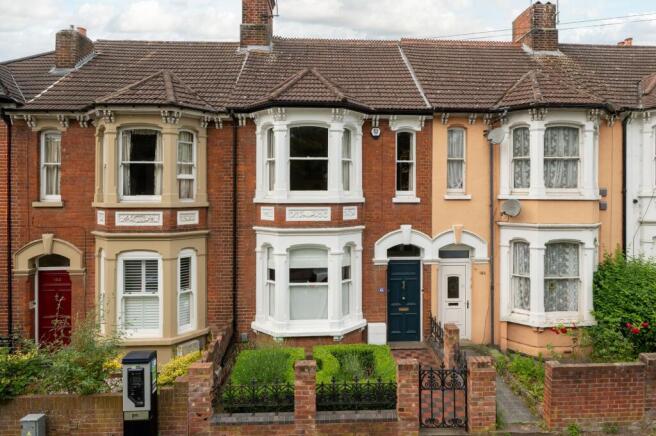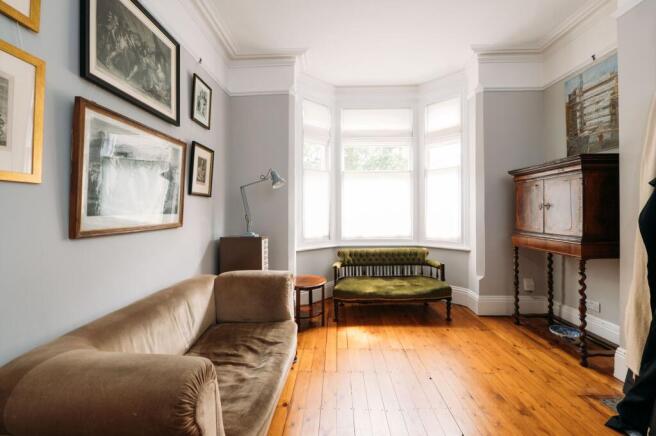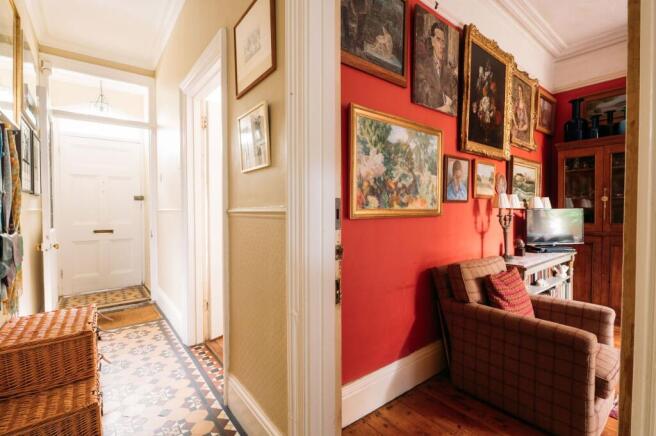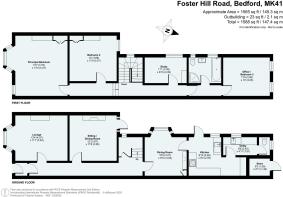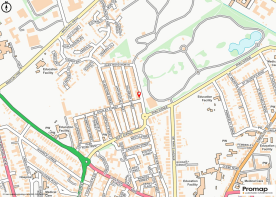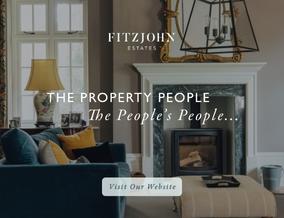
Foster Hill Road, Bedford, MK41

- PROPERTY TYPE
Terraced
- BEDROOMS
4
- BATHROOMS
1
- SIZE
1,636 sq ft
152 sq m
- TENUREDescribes how you own a property. There are different types of tenure - freehold, leasehold, and commonhold.Read more about tenure in our glossary page.
Freehold
Key features
- Beautifully preserved Victorian home with original features including sash windows, timber floors, cast iron fireplaces, and decorative plasterwork
- Elegant and versatile living spaces across three reception rooms, seamlessly blending formal charm and everyday comfort
- Well-appointed shaker-style kitchen with granite-effect worktops, tiled splashback, and adjoining utility room and storeroom
- Four bedrooms and a characterful bathroom, including a spacious bay-fronted principal room with park views and high ceilings
- Charming walled courtyard garden, offering privacy, low maintenance, and a tranquil space for outdoor dining or relaxing
- Prime town centre location near Bedford Park, shops, cafes, and mainline station with fast trains to London St Pancras
Description
Ground Floor
A traditional Victorian entrance hall greets you with tiled flooring, soaring ceilings, original timber skirting, and decorative plasterwork, setting the tone for the character throughout the house.
At the front of the property, the formal reception room is framed by a deep bay window with original sash windows, bathing the space in natural light. High ceilings with coving, stripped timber floors, and crisp wall finishes create a calm and elegant atmosphere, ideal for both relaxing and entertaining.
The second sitting/dining room at the heart of the home retains a striking cast iron fireplace with tiled surround, tall skirting boards, and period cornicing. Dual-aspect sash windows and glazed doors offer direct access to a walled courtyard, creating a superb indoor-outdoor connection.
Adjoining this space is a more casual dining room, characterised by a second fireplace and bespoke built-in cabinetry. Its central location makes it an ideal point between the receptions and the kitchen.
The kitchen to the rear is fitted with a range of shaker-style units and granite-effect worktops. A distinctive tiled splashback in deep blues and greens adds colour, while timber floors and sash windows maintain period authenticity. The layout is practical and light-filled, with direct access to the side garden.
Beyond the kitchen lies a well-fitted utility room, complete with additional cabinetry, an integrated sink, and a separate ground-floor WC. A useful storeroom adjacent to the utility offers space for pantry use or outdoor storage.
First Floor
The first-floor landing connects four bedrooms and the family bathroom, all carefully arranged to provide flexibility for families or professionals.
The principal bedroom occupies the full width of the front of the house, featuring a large bay window with park views, tall ceilings, original floorboards, and integrated wardrobes. It is a generously proportioned and tranquil space, full of light and character.
The second double bedroom is equally well-proportioned, positioned to the rear with sash windows and a peaceful garden outlook.
A further double bedroom—currently used as a home office—provides flexible use as a guest room, study, or library. Beside it is an additional study room, offering a quiet work-from-home or creative space.
The family bathroom features a traditional white suite, timber-panelled walls, and dual-aspect sash windows. With a full-size bath, pedestal basin, and natural light, this space balances functionality with a heritage feel.
Garden
The private rear courtyard garden is fully enclosed by redbrick walls and lined with mature climbing plants and foliage. With brick paving and multiple seating areas, it offers a low-maintenance yet charming outdoor retreat—perfect for al fresco dining or relaxing with a book.
A side return path connects the front and rear, with a gated entrance and space for bin storage and bikes, while the front garden is bordered with wrought iron railings and traditional tiled path.
Location
Situated in the heart of Bedford's town centre, this property enjoys immediate access to an array of amenities. A wide selection of independent coffee shops, well-known supermarkets, public houses, and restaurants is all within easy walking distance, offering both convenience and lifestyle appeal.
Recreational opportunities abound, with Bedford Park, Russell Park, and the picturesque Embankment all located nearby, providing green spaces for leisure, sport, and relaxation. For commuters, Bedford mainline railway station lies approximately one mile from the property, offering direct services to London St Pancras International in as little as 41 minutes.
EPC Rating: D
Brochures
Brochure- COUNCIL TAXA payment made to your local authority in order to pay for local services like schools, libraries, and refuse collection. The amount you pay depends on the value of the property.Read more about council Tax in our glossary page.
- Band: E
- PARKINGDetails of how and where vehicles can be parked, and any associated costs.Read more about parking in our glossary page.
- Ask agent
- GARDENA property has access to an outdoor space, which could be private or shared.
- Yes
- ACCESSIBILITYHow a property has been adapted to meet the needs of vulnerable or disabled individuals.Read more about accessibility in our glossary page.
- Ask agent
Foster Hill Road, Bedford, MK41
Add an important place to see how long it'd take to get there from our property listings.
__mins driving to your place
Get an instant, personalised result:
- Show sellers you’re serious
- Secure viewings faster with agents
- No impact on your credit score
Your mortgage
Notes
Staying secure when looking for property
Ensure you're up to date with our latest advice on how to avoid fraud or scams when looking for property online.
Visit our security centre to find out moreDisclaimer - Property reference 5cd4b118-482c-4bd2-87bf-68c55073780d. The information displayed about this property comprises a property advertisement. Rightmove.co.uk makes no warranty as to the accuracy or completeness of the advertisement or any linked or associated information, and Rightmove has no control over the content. This property advertisement does not constitute property particulars. The information is provided and maintained by Fitzjohn Estates, Bedford. Please contact the selling agent or developer directly to obtain any information which may be available under the terms of The Energy Performance of Buildings (Certificates and Inspections) (England and Wales) Regulations 2007 or the Home Report if in relation to a residential property in Scotland.
*This is the average speed from the provider with the fastest broadband package available at this postcode. The average speed displayed is based on the download speeds of at least 50% of customers at peak time (8pm to 10pm). Fibre/cable services at the postcode are subject to availability and may differ between properties within a postcode. Speeds can be affected by a range of technical and environmental factors. The speed at the property may be lower than that listed above. You can check the estimated speed and confirm availability to a property prior to purchasing on the broadband provider's website. Providers may increase charges. The information is provided and maintained by Decision Technologies Limited. **This is indicative only and based on a 2-person household with multiple devices and simultaneous usage. Broadband performance is affected by multiple factors including number of occupants and devices, simultaneous usage, router range etc. For more information speak to your broadband provider.
Map data ©OpenStreetMap contributors.
