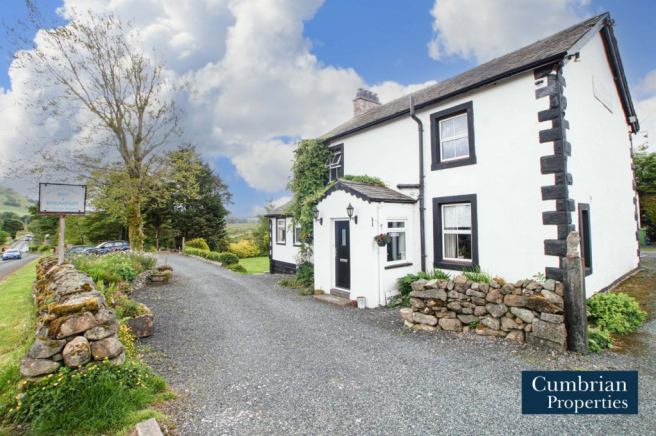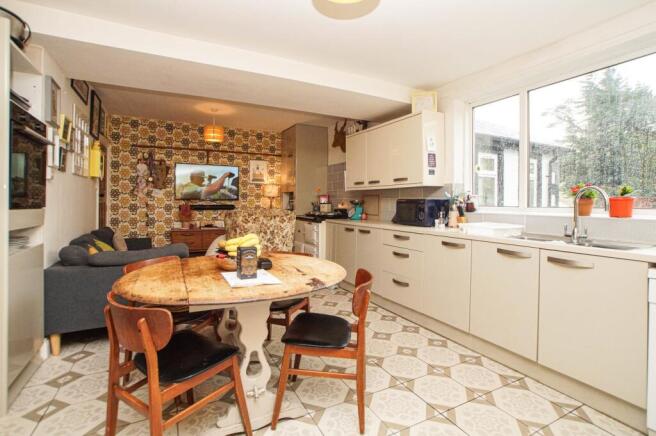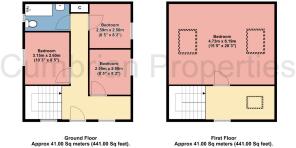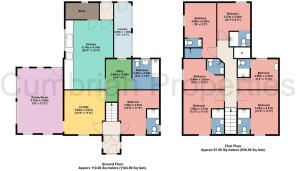
11 bedroom country house for sale
Troutbeck, Penrith, CA11

- PROPERTY TYPE
Country House
- BEDROOMS
11
- BATHROOMS
10
- SIZE
Ask agent
- TENUREDescribes how you own a property. There are different types of tenure - freehold, leasehold, and commonhold.Read more about tenure in our glossary page.
Ask agent
Key features
- Country House B&B
- 7 en-suite bedrooms
- 4 double bedroom detached annexe
- Well-established business
- Sought after Lake District location
- Stunning views
- Hot tub shack
- Purpose-built shepherd's hut
Description
Situated in the hidden gem of Troutbeck, Netherdene is an established, Country House Bed & Breakfast that has been operating for over 15 years and is easily accessible just off the A66 in the Lake District Park. The double glazed and oil central heated accommodation briefly comprises entrance porch, entrance hall, guest lounge and dining area with garden views, inner hall with storage area, bathroom, dining kitchen/lounge, boot room and guest bedroom 1. To the first floor there are a further six guest bedrooms – all benefiting from en-suite facilities. Accessed from the side of the property is a guest laundry/utility room and to the rear of the property is a detached four bedroom annexe, “The Den”, which briefly comprises entrance hall, three ground floor double bedrooms, three piece bathroom and fitted storage. To the first floor there is a spacious landing area and a double bedroom with Velux windows and fitted storage. The property also benefits from a purpose-built shepherd’s hut (subject to planning permission), hot tub shack, lawned garden and gated gravelled driveway. Netherdene is presently ran by the current owners who have created a great work/life balance whilst raising their children and this opportunity would be ideal for those looking to be the owner of a well-established bed & breakfast in the beautiful setting of the Lake District National Park.
The double glazed and central heated accommodation with approximate measurements briefly comprises:
Front door into entrance porch.
Entrance Porch
7' 5" x 6' 0" (2.26m x 1.83m) UPVC double glazed window to the side, wood effect laminate flooring and doors to the entrance hall.
Entrance Hall
Staircase to the first floor, doors to lounge and bedroom 1.
Bedroom 1
12' 9" x 12' 3" (3.89m x 3.73m) UPVC double glazed window to the front, radiator, coving and sliding door to the en-suite shower room.
En-Suite Shower Room 1
7' 3" x 4' 4" (2.21m x 1.32m) Three piece suite comprising WC, wash hand basin and walk-in shower unit with electric shower. UPVC double glazed frosted window to the side, fully tiled walls and wood effect laminate flooring.
Guest Lounge
14' 0" x 11' 4" (4.27m x 3.45m) UPVC double glazed window to the front, radiator, fireplace housing a stove, archway to the dining room and access to the inner hall.
Guest Dining Room
19' 8" x 13' 4" (5.99m x 4.06m) UPVC double glazed windows to the front, side and rear. Electric radiator, wood effect laminate flooring with underfloor heating, and UPVC double glazed door to the rear.
Inner Hall
9' 6" x 7' 3" (2.90m x 2.21m) Fitted wardrobes, wood effect laminate flooring, electric consumer unit, doors to dining kitchen and bathroom.
Bathroom
9' 5" x 7' 4" (2.87m x 2.24m) Three piece suite comprising WC, wash hand basin and electric shower above panelled bath. Heated towel rail, tiled flooring and UPVC double glazed frosted window to the rear.
Dining Kitchen/Lounge
21' 5" x 14' 8" (6.53m x 4.47m) Fitted kitchen incorporating twin sink units with mixer tap and tiled splashbacks, Aga, eye-level oven and grill, plumbing for dishwasher, tiled flooring, UPVC double glazed window to the side, radiator, pantry and door to the boot room.
Pantry
7' 5" x 4' 7" (2.26m x 1.40m) UPVC double glazed frosted window to the rear, shelving, oil boiler and hot water tank.
Boot Room
5' 5" x 3' 0" (1.65m x 0.91m) Double glazed aluminium door to the rear and tiled flooring.
Split Level Landing
Velux windows to both sides and doors to six bedrooms.
Bedroom 2
14' 0" x 12' 6" (4.27m x 3.81m) UPVC double glazed window to the front, radiator and door to en-suite shower room.
En-Suite Shower Room 2
6' 7" x 4' 0" (2.01m x 1.22m) Three piece suite comprising WC, wash hand basin and walk-in shower unit with electric shower. Heated towel rail and wood effect laminate flooring.
Bedroom 3
14' 0" x 11' 0" (4.27m x 3.35m) UPVC double glazed window to the front, radiator and door to en-suite shower room.
En-Suite Shower Room 3
5' 5" x 4' 3" (1.65m x 1.30m) Three piece suite comprising WC, wash hand basin and walk-in shower unit with electric shower. Tiled flooring and heated towel rail.
Bedroom 4
11' 4" x 9' 7" (3.45m x 2.92m) UPVC double glazed window to the side, radiator and en-suite shower area comprising WC, wash hand basin and walk-in shower.
Bedroom 5
10' 7" x 9' 5" (3.23m x 2.87m) UPVC double glazed window to the side, radiator and door to en-suite shower room.
En-Suite Shower Room 5
6' 3" x 6' 0" (1.91m x 1.83m) Three piece suite comprising WC, wash hand basin and walk-in shower unit. UPVC double glazed frosted window to the side and tiled flooring.
Bedroom 6
15' 9" x 9' 3" (4.80m x 2.82m) UPVC double glazed window to the side, radiator, doors to en-suite cloakroom and separate shower room.
En-Suite Cloakroom
5' 4" x 2' 6" (1.63m x 0.76m) Two piece suite comprising WC and wash hand basin. Tile effect laminate flooring.
En-Suite Shower Room 6
5' 4" x 2' 9" (1.63m x 0.84m) Electric shower.
Bedroom 7
12' 5" x 9' 4" (3.78m x 2.84m) 12UPVC double glazed window to the rear, radiator, wash hand basin and door to en-suite shower room.
En-Suite Shower Room 7
5' 0" x 3' 7" (1.52m x 1.09m) Two piece suite comprising WC and walk-in shower unit. Tiled flooring.
The Den Entrance
To the rear of the property is a purpose-built dwelling called “The Den” which is accessed via a composite stable door into the entrance hall.
The Den Entrance Hall
20' 0" x 19' 3" (6.10m x 5.87m) Wood effect laminate flooring, UPVC double glazed windows to the front, radiator, staircase to the first floor, understairs storage cupboard housing the gas boiler, doors to bedrooms and bathroom.
The Den Bedroom 1
8' 7" x 8' 0" (2.62m x 2.44m) UPVC double glazed window to the side, wood effect laminate flooring and radiator.
The Den Bedroom 2
9' 0" x 8' 8" (2.74m x 2.64m) UPVC double glazed window to the side, radiator and wood effect laminate flooring.
The Den Bedroom 3
8' 6" x 8' 0" (2.59m x 2.44m) UPVC double glazed window to the side, radiator and wood effect laminate flooring.
The Den Bathroom
8' 0" x 5' 0" (2.44m x 1.52m) Three piece suite comprising WC, wash hand basin and electric shower above panelled bath. Radiator, tiled flooring, fully tiled walls and UPVC double glazed frosted window to the side.
The Den Landing
20' 0" x 6' 4" (6.10m x 1.93m) Velux windows to the front and rear, UPVC double glazed frosted window to the side and door to the master bedroom.
The Den Master Bedroom
20' 0" x 14' 6" (6.10m x 4.42m) Velux windows to the front and rear, two radiators and fitted storage cupboards.
Outside
Stone walled and gated, gravelled driveway to the front and side with raised floral borders housing a variety of trees, flagstone patio, lawn, gravelled borders, greenhouse, timber-built hot tub shack, purpose-built shepherd’s hut and access to the guest utility room.
Guest Utility Room
16' 5" x 5' 0" (5.00m x 1.52m) Plumbing for washing machines, UPVC double glazed windows to the side, tiled flooring and UPVC double glazed door to the rear.
Hot Tub Shack
23' 4" x 13' 0" (7.11m x 3.96m) Timber-built with sliding doors, light, power and hot tub.
Shepherd's Hut
12' 0" x 7' 0" (3.66m x 2.13m) At the bottom of the garden is a purpose-built shepherds hut with block paved seating area, breakfast bar and stools, and views overlooking the neighbouring countryside. The hut is accessed via a UPVC double glazed frosted stable door with UPVC double glazed sash window to the front, UPVC double glazed frosted window to the rear, ceramic sink with mixer tap. From the seating area there is access to the bathroom ((6’ x 4’8) comprising WC with integrated sink and mixer tap, and panelled bath with shower above. Shepard’s Hut does require planning permission, for further information please speak to one of our staff.
Notes
TENURE To be confirmed by the vendor.
COUNCIL TAX We are informed the property is Tax Band C.
NOTE These particulars, whilst believed to be accurate, are set out for guidance only and do not constitute any part of an offer or contract - intending purchasers or tenants should not rely on them as statements or representations of fact but must satisfy themselves by inspection or otherwise as to their accuracy. No person in the employment of Cumbrian Properties has the authority to make or give any representation or warranty in relation to the property. All electrical appliances mentioned in these details have not been tested and therefore cannot be guaranteed to be in working order.
Brochures
Brochure 1- COUNCIL TAXA payment made to your local authority in order to pay for local services like schools, libraries, and refuse collection. The amount you pay depends on the value of the property.Read more about council Tax in our glossary page.
- Band: C
- PARKINGDetails of how and where vehicles can be parked, and any associated costs.Read more about parking in our glossary page.
- Yes
- GARDENA property has access to an outdoor space, which could be private or shared.
- Yes
- ACCESSIBILITYHow a property has been adapted to meet the needs of vulnerable or disabled individuals.Read more about accessibility in our glossary page.
- Ask agent
Troutbeck, Penrith, CA11
Add an important place to see how long it'd take to get there from our property listings.
__mins driving to your place
Get an instant, personalised result:
- Show sellers you’re serious
- Secure viewings faster with agents
- No impact on your credit score

Your mortgage
Notes
Staying secure when looking for property
Ensure you're up to date with our latest advice on how to avoid fraud or scams when looking for property online.
Visit our security centre to find out moreDisclaimer - Property reference 29118757. The information displayed about this property comprises a property advertisement. Rightmove.co.uk makes no warranty as to the accuracy or completeness of the advertisement or any linked or associated information, and Rightmove has no control over the content. This property advertisement does not constitute property particulars. The information is provided and maintained by Cumbrian Properties, Penrith. Please contact the selling agent or developer directly to obtain any information which may be available under the terms of The Energy Performance of Buildings (Certificates and Inspections) (England and Wales) Regulations 2007 or the Home Report if in relation to a residential property in Scotland.
*This is the average speed from the provider with the fastest broadband package available at this postcode. The average speed displayed is based on the download speeds of at least 50% of customers at peak time (8pm to 10pm). Fibre/cable services at the postcode are subject to availability and may differ between properties within a postcode. Speeds can be affected by a range of technical and environmental factors. The speed at the property may be lower than that listed above. You can check the estimated speed and confirm availability to a property prior to purchasing on the broadband provider's website. Providers may increase charges. The information is provided and maintained by Decision Technologies Limited. **This is indicative only and based on a 2-person household with multiple devices and simultaneous usage. Broadband performance is affected by multiple factors including number of occupants and devices, simultaneous usage, router range etc. For more information speak to your broadband provider.
Map data ©OpenStreetMap contributors.






