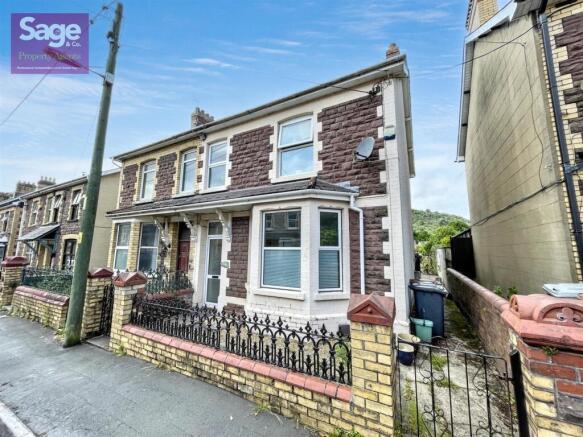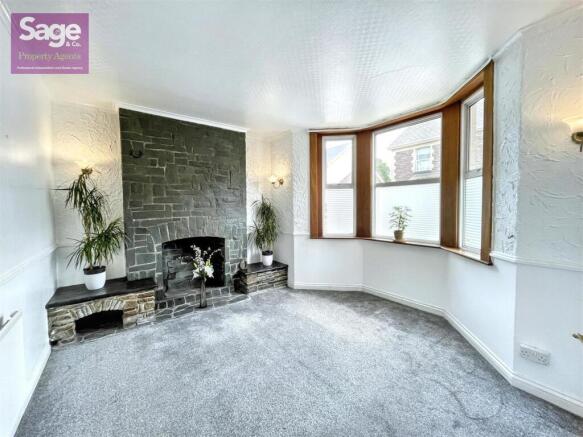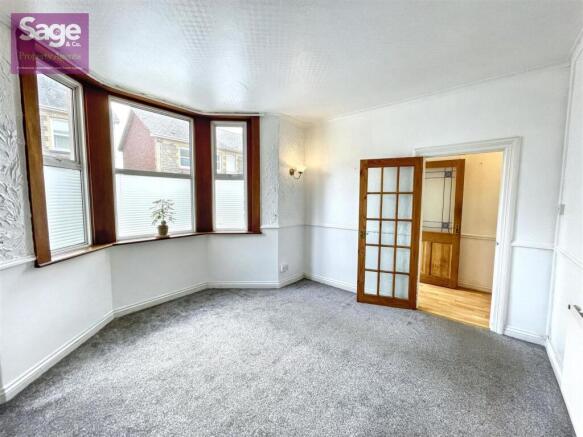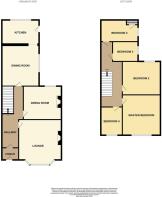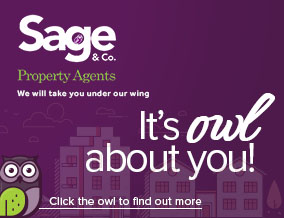
Park Place, Risca, Newport
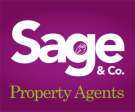
- PROPERTY TYPE
Semi-Detached
- BEDROOMS
4
- BATHROOMS
1
- SIZE
Ask agent
- TENUREDescribes how you own a property. There are different types of tenure - freehold, leasehold, and commonhold.Read more about tenure in our glossary page.
Freehold
Key features
- FOUR BEDROOM SEMI-DETACHED FAMILY HOME
- THREE RECEPTION ROOMS
- NO ONWARD CHAIN
- PERIOD FEATURES THROUGHOUT
- GENEROUS REAR GARDEN
- HIGHLY DESIRABLE LOCATION
- CLOSE TO TOWN CENTRE
- NEARBY BUS AND TRAIN LINKS
- SHORT COMMUTE TO M4- CARDIFF AND BRISTOL ACCESSABLE
- VIEWINGS HIGHLY ADVISED
Description
Now available in PARK PLACE, RISCA, this charming FOUR-BEDROOM SEMI-DETACHED family home offers a perfect blend of comfort and convenience. With NO ONWARD CHAIN, this property presents an excellent opportunity for those looking to settle in a vibrant community. Upon entering, you will find THREE SPACIOUS RECEPTION ROOMS, ideal for both entertaining guests and enjoying family time. The home boasts THREE GENEROUS DOUBLE BEDROOMS alongside a SINGLE BEDROOM, providing ample space for a growing family or guests. The property is adorned with period features that add character and charm, creating a warm and inviting atmosphere throughout. The GENEROUS AND LEVEL REAR GARDEN is a standout feature, offering a private outdoor space for relaxation, gardening, or children's play. It is an ideal setting for summer barbecues or simply unwinding after a long day with mountain views of the Islwyn Valley. Situated in a sought-after location, this home is conveniently close to the TOWN CENTRE, ensuring that local amenities are just a short stroll away. With excellent BUS AND TRAIN ROUTES on your doorstep, commuting to nearby areas is both easy and efficient. Whether you are a first-time buyer or looking to upsize, this home is a wonderful choice for those seeking a blend of space, character, and accessibility in a thriving community.
EPC- D
Council Tax- D (Caerphilly)
Entrance Hall - Access via uPVC front door with double obscure glazing. Porch area with internal door leads to hallway. Provides access to lounge, reception room and kitchen. Open to stairs for first floor. Single central heating radiator. Consumer unit present.
Lounge - 3.02 x 4.19 (9'10" x 13'8") - Bay fronted family lounge with feature fire place. Double glazed uPVC window to front aspect with rosewood frame, single central heating radiator.
Reception Room - 3.96 x 3.58 (12'11" x 11'8") - Reception room to rear aspect with double glazed uPVC window with rosewood frame, feature fireplace into chimney breast and single central heating radiator.
Dining Room - 4.05 x 3.40 (13'3" x 11'1") - Dining room to rear with side aspect double glazed uPVC window, Twin central heating radiator and gas fire place (currently capped).
Kitchen - 3.36 x 2.94 (11'0" x 9'7") - Kitchen to rear with high and low base storage units, wooden effect rolled worktops and stainless steel sink with drainer and chrome mixer taps over, gas hob and electric oven, uPVC back door to rear garden and window to rear aspect. Storage cupboard and single central heating radiator.
Fiirst Floor Landing - Split level landing with uPVC side aspect double glazed window, access to all first floor bedrooms and family bathroom, loft hatch present.
Bedroom One - 3.94 x 3.35 (12'11" x 10'11") - Double bedroom to front aspect with uPVC double glazed window and rosewood frame. Single central heating radiator, chimney breast present.
Bedroom Two - 3.68 x 3.61 (12'0" x 11'10") - Double bedroom to rear with uPVC double glazed window, single central heating radiator.
Bedroom Three - 3.39 x 2.65 (11'1" x 8'8") - Double bedroom to rear with side aspect uPVC double glazed window and rosewood frame. Single central heating radiator. Gas combination boiler house in cupboard.
Bedroom Four - 3.18 x 1.50 (10'5" x 4'11") - Single bedroom to front aspect with uPVC double glazed window, single central heating radiator,
Bathroom - 2.40 x 1.36 (7'10" x 4'5") - Bathroom suite with over head shower, low level WC and sink with mixer taps over, tiled finish.
Outside - FRONT: Forecourt area with brick built wall boundary and iron cast gate and finishings. Stone chippings. Side gated access.
SIDE: Gated side access accessible from front forecourt.
REAR: Generous rear garden with concrete patio area, lawned garden and brick-built shed to rear. Mountain vies with a sunny aspect.
Tenure - We are advised that this property is FREEHOLD.
Brochures
Park Place, Risca, NewportBrochure- COUNCIL TAXA payment made to your local authority in order to pay for local services like schools, libraries, and refuse collection. The amount you pay depends on the value of the property.Read more about council Tax in our glossary page.
- Band: D
- PARKINGDetails of how and where vehicles can be parked, and any associated costs.Read more about parking in our glossary page.
- Ask agent
- GARDENA property has access to an outdoor space, which could be private or shared.
- Yes
- ACCESSIBILITYHow a property has been adapted to meet the needs of vulnerable or disabled individuals.Read more about accessibility in our glossary page.
- Ask agent
Park Place, Risca, Newport
Add an important place to see how long it'd take to get there from our property listings.
__mins driving to your place
Get an instant, personalised result:
- Show sellers you’re serious
- Secure viewings faster with agents
- No impact on your credit score
Your mortgage
Notes
Staying secure when looking for property
Ensure you're up to date with our latest advice on how to avoid fraud or scams when looking for property online.
Visit our security centre to find out moreDisclaimer - Property reference 33943034. The information displayed about this property comprises a property advertisement. Rightmove.co.uk makes no warranty as to the accuracy or completeness of the advertisement or any linked or associated information, and Rightmove has no control over the content. This property advertisement does not constitute property particulars. The information is provided and maintained by Sage and Co Property Agents, Risca. Please contact the selling agent or developer directly to obtain any information which may be available under the terms of The Energy Performance of Buildings (Certificates and Inspections) (England and Wales) Regulations 2007 or the Home Report if in relation to a residential property in Scotland.
*This is the average speed from the provider with the fastest broadband package available at this postcode. The average speed displayed is based on the download speeds of at least 50% of customers at peak time (8pm to 10pm). Fibre/cable services at the postcode are subject to availability and may differ between properties within a postcode. Speeds can be affected by a range of technical and environmental factors. The speed at the property may be lower than that listed above. You can check the estimated speed and confirm availability to a property prior to purchasing on the broadband provider's website. Providers may increase charges. The information is provided and maintained by Decision Technologies Limited. **This is indicative only and based on a 2-person household with multiple devices and simultaneous usage. Broadband performance is affected by multiple factors including number of occupants and devices, simultaneous usage, router range etc. For more information speak to your broadband provider.
Map data ©OpenStreetMap contributors.
