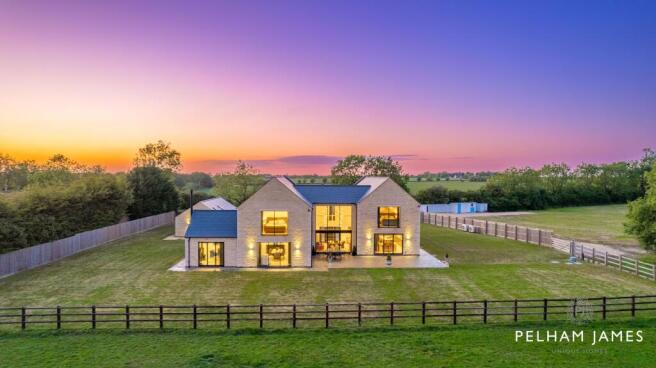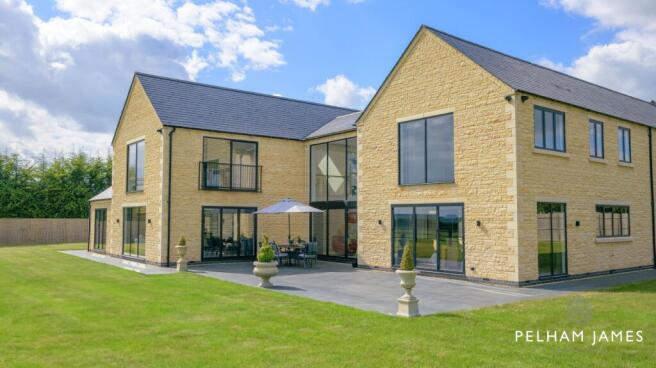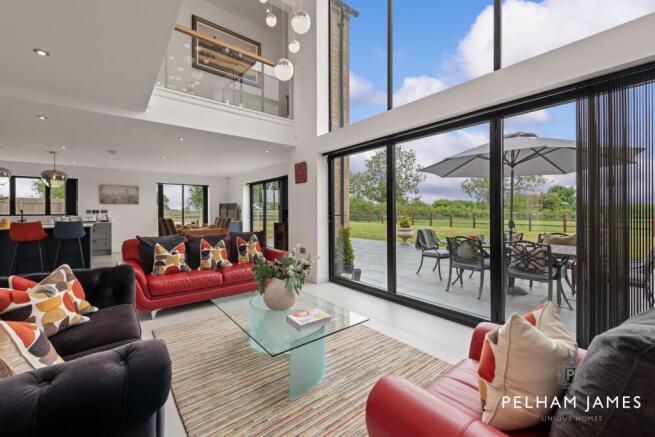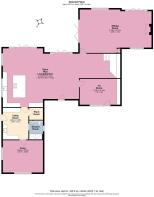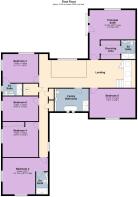Lenton, Grantham, NG33

- PROPERTY TYPE
Detached
- BEDROOMS
7
- BATHROOMS
6
- SIZE
4,842 sq ft
450 sq m
- TENUREDescribes how you own a property. There are different types of tenure - freehold, leasehold, and commonhold.Read more about tenure in our glossary page.
Freehold
Key features
- Modern Country Retreat Situated on 2.23 Acres
- 6 Bedrooms to Main House, With a 7th Bedroom to Annexe
- Bifolding Doors Throughout Framing Countryside Views
- Large Utility Room With Access to Graden
- Impressive Principal Suite With Walk-Through Dressing Area to En Suite and Countryside Views
- Detached, Self-Contained Annexe With Separate Patio Area
- Large Gated Driveway to Double Garage With EV Charging Point
- Over 2 Acres of Manicured Lawn and Patio With Far-Reaching Countryside Views
Description
Escape to tranquillity at Victoria House, a modern country retreat where scale, seclusion, and sophistication quietly converge.
EPC Rating: B
Into The Light...
From the shelter of the minimal contemporary flat canopy, make your way into the family-kitchen-dining room, where the sky opens up above. Celebrated in light, drawn in through double height glazing and bifolding doors that invite the fields and horizon up close, arriving home to Victoria House is a wow-factor moment. Designed to open up not only views but everyday living, there is space to move about, unwind, connect and create; with the culinary heart of the space situated to the left. Mid-grey cabinetry offers all the storage imaginable, also housing a range of appliances including the essential wine cooler and sleek induction hob with built in extractor in the sociable central island-breakfast bar.
Wine, Dine, Relax And Unwind
Open and airy, yet distinct from the main living space, a separate dining-sitting room awaits off the main culinary hub, where whitewashed walls and bifolding doors to two sides make the most of the light and positioning of the home. Anchoring the modern minimalist design, an exposed flue log burner to one wall captures crackling flames for cosy winter nights and midsummer evenings with the doors flung wide. A wonderful room for entertaining.
Quiet Moments
Air Source Heat Pumps usher warmth into every corner of the ground floor, ensuring that every room is comfortably attuned to the optimum temperature, from the open plan living space to the tucked away television room, where bifolding doors again ensure a connection to the outdoors, opening out to the front. Cosily carpeted underfoot and furnished with a media wall containing cupboards and shelving, make movie nights magic with a swish of the blinds. Such flexibility is also found in the family snug to the front of the home, where a picture window ensures a connection to the outdoors, flooding the space with light. A versatile room, it could happily serve as a playroom, office, or gym.
Practical Places
Tucked off the kitchen, the large utility room, furnished with cornflower blue cabinetry provides further storage, a sink and plumbing for washing machine and dryer, infused with light from a glazed door opening to the garden. Practical touches pervade throughout, including a brand-new downstairs shower room and plant room.
What Dreams May Come
White-painted stairs, edges defined by sleek panels of glass balustrade, rise effortlessly to the gallery landing, awash in natural light and sweeping views. From this elevated space, six spacious and soporific bedrooms await. Spheres of metallic topped feature lighting hang above the open-plan room below like constellations, for a chic and contemporary glow after dark. Sweet dreams await in the principal bedroom, basking in views out over the countryside. Walk through wardrobes brimming with fitted storage offer space for all seasons’ attire, leading through into the chic and serene shower room en suite, where light streams in through a Velux in the ceiling high above. With two bountiful double bedrooms served by luxurious en suites, three further guest bedrooms make use of the wonderfully sized, decadent family bathroom.
Annexe
Clean, modern and serenely self-contained, the separate annexe sits to the rear of the detached double garage (where an electric car charging point can be found). With its own private patio, French doors open into the spacious kitchen-dining-living room, where to one side pristine appliances and cornflower blue cabinetry bring a refined twist to country warmth in the culinary hub. Boxfresh in every sense, this separate sanctuary has never been lived in, with its double bathroom served by an immaculate shower room en suite, making it ideal guest accommodation or living space for dependent relatives.
A Tranquil Retreat
Surrounded by the tranquillity of the countryside, the gardens and adjacent paddock are of approximately two acres. Ideal for ball games, entertaining and simply soaking in the serenity of nature, the large flat lawn, framed by dog-proof estate fencing, stretches out across the rear, preserving the peaceful vista. Entertain and unwind late into the summer evenings on the broad patio flowing off from the ground floor rooms, ideal for al fresco living. Set in peaceful seclusion, Victoria House offers breath-taking views and vast outdoor space for all the family to enjoy. With its tranquil setting and open fields stretching to the horizon, this modern retreat offers an unparalleled sense of privacy, perfect for relaxation, recreation, and peaceful living – indoors and out.
The Finer Details
Freehold / Detached / Constructed 2022 / NHBC Buildmark Warranty until 2032 / Plot approx. 2.23 acres / Air Source Heat Pump / Underfloor heating to ground floor / Electric heating to annexe / Mains Electricity and Water / Septic tank with sewage treatment system / Double garage with EV charging point / South Kesteven District Council, tax band G / EPC rating B / Ground Floor: approx. 236.2 sq. metres (2,542.7 sq. feet) / First Floor: approx. 213.6 sq. metres (2,299.4 sq. feet) / Main Home Total: approx. 449.9 sq. metres (4,842.1 sq. feet) / Annexe: approx. 30.8 sq. metres (331.3 sq. feet) / Garage: approx. 33.2 sq. metres (357.1 sq. feet)
Near And Far
A true rural retreat, nestled on the cusp of the quiet hamlet of Lenton, home to St Peter’s Church. A historic hamlet, Lenton lies just a short drive away from the market town of Grantham, which is well supplied with a wide choice of amenities including restaurants, cinema complex and sports centre. It is home to well-regarded grammar schools Grantham Girls’ School and The King’s School. Commuters can pick up connections to London’s King Cross from Grantham Railway Station. Alternatively, the A1 is easily accessible from Manor Farm Barn, connecting commuters and day trippers to the North and South with ease.
Local Information
Grantham 11 miles (21 minutes) / Stamford 17 miles (36 minutes) / Peterborough 25 miles (48 minutes) / Nottingham 35 miles (1 hour 7 minutes) / Leicester 40 miles (1 hour 14 minutes)
Watch Our Property Tour
Let Lottie guide you around Victoria House with our PJ Unique Homes tour video, also shared on our Facebook page, Instagram and YouTube, or call us and we'll email you the link. We'd love to show you around. You are welcome to arrange a viewing or we are happy to carry out a FaceTime video call from the property for you, if you'd prefer.
Disclaimer
Pelham James use all reasonable endeavours to supply accurate property information in line with the Consumer Protection from Unfair Trading Regulations 2008. These property details do not constitute any part of the offer or contract and all measurements are approximate. The matters in these particulars should be independently verified by prospective buyers. It should not be assumed that this property has all the necessary planning, building regulation or other consents. Any services, appliances and heating system(s) listed have not been checked or tested. Purchasers should make their own enquiries to the relevant authorities regarding the connection of any service. No person in the employment of Pelham James has any authority to make or give any representations or warranty whatever in relation to this property or these particulars or enter into any contract relating to this property on behalf of the vendor.
Brochures
Bespoke Brochure- COUNCIL TAXA payment made to your local authority in order to pay for local services like schools, libraries, and refuse collection. The amount you pay depends on the value of the property.Read more about council Tax in our glossary page.
- Band: G
- PARKINGDetails of how and where vehicles can be parked, and any associated costs.Read more about parking in our glossary page.
- Yes
- GARDENA property has access to an outdoor space, which could be private or shared.
- Yes
- ACCESSIBILITYHow a property has been adapted to meet the needs of vulnerable or disabled individuals.Read more about accessibility in our glossary page.
- Ask agent
Lenton, Grantham, NG33
Add an important place to see how long it'd take to get there from our property listings.
__mins driving to your place
Get an instant, personalised result:
- Show sellers you’re serious
- Secure viewings faster with agents
- No impact on your credit score
Your mortgage
Notes
Staying secure when looking for property
Ensure you're up to date with our latest advice on how to avoid fraud or scams when looking for property online.
Visit our security centre to find out moreDisclaimer - Property reference 540b0fdd-d6f8-45c0-affe-6c65583d3fd2. The information displayed about this property comprises a property advertisement. Rightmove.co.uk makes no warranty as to the accuracy or completeness of the advertisement or any linked or associated information, and Rightmove has no control over the content. This property advertisement does not constitute property particulars. The information is provided and maintained by Pelham James, Stamford & Rutland. Please contact the selling agent or developer directly to obtain any information which may be available under the terms of The Energy Performance of Buildings (Certificates and Inspections) (England and Wales) Regulations 2007 or the Home Report if in relation to a residential property in Scotland.
*This is the average speed from the provider with the fastest broadband package available at this postcode. The average speed displayed is based on the download speeds of at least 50% of customers at peak time (8pm to 10pm). Fibre/cable services at the postcode are subject to availability and may differ between properties within a postcode. Speeds can be affected by a range of technical and environmental factors. The speed at the property may be lower than that listed above. You can check the estimated speed and confirm availability to a property prior to purchasing on the broadband provider's website. Providers may increase charges. The information is provided and maintained by Decision Technologies Limited. **This is indicative only and based on a 2-person household with multiple devices and simultaneous usage. Broadband performance is affected by multiple factors including number of occupants and devices, simultaneous usage, router range etc. For more information speak to your broadband provider.
Map data ©OpenStreetMap contributors.
