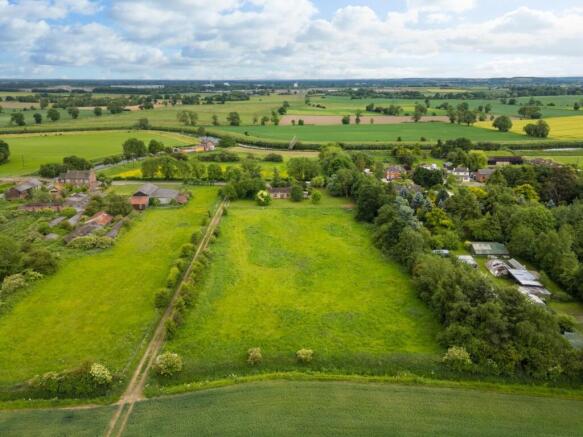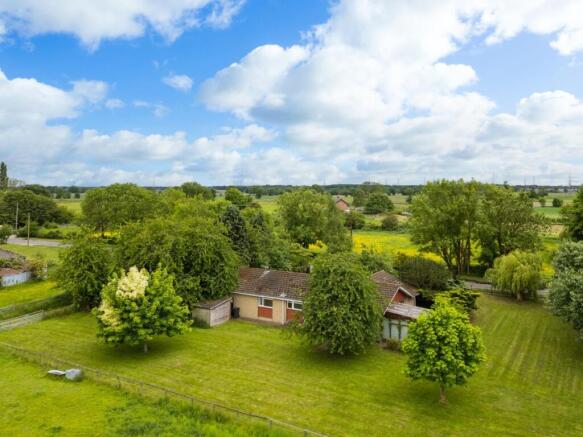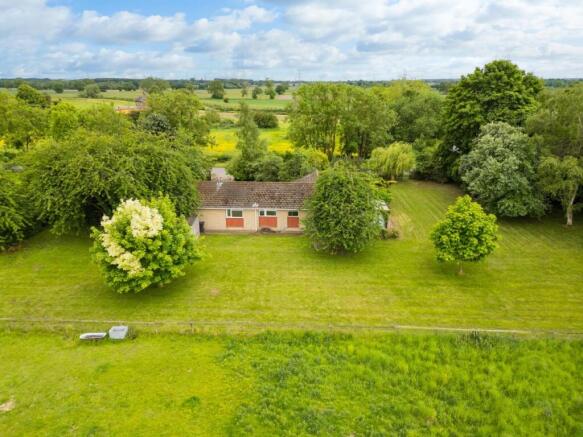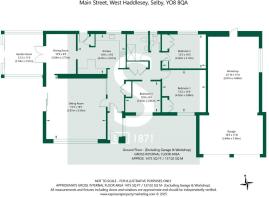
Main Street, West Haddlesey

- PROPERTY TYPE
Detached Bungalow
- BEDROOMS
3
- BATHROOMS
1
- SIZE
Ask agent
- TENUREDescribes how you own a property. There are different types of tenure - freehold, leasehold, and commonhold.Read more about tenure in our glossary page.
Freehold
Key features
- Detached Bungalow
- Set Within Approx 2.74 Acres Including 2.01 Acre Paddock
- Well Proportioned Living Room
- Dining Room With Conservatory Off
- Fitted Kitchen
- 3 Generously Sized Bedrooms
- Bathroom/WC
- Attached Double Garage
- Ample Off Street Parking
- EER 42 (E)
Description
Internally, the bungalow offers a spacious layout that begins with a well-proportioned living room, enjoying natural light from windows to the front and a pair of sliding doors to the side elevation, providing access to the surrounding grounds. Adjacent to the living room is a formal dining room, with a conservatory to the left that offers pleasant views across the gardens and provides further scope for enhancement or reconfiguration.
The kitchen is currently fitted with a range of wall and base units arranged to three sides, and includes a built-in dining table. While functional, the space offers significant potential for modernisation or extension, subject to the buyer’s preferences and any necessary consents. Whether updating the existing footprint or reimagining the layout entirely, the kitchen area presents a strong foundation for improvement.
Positioned along the right-hand side of the property are three generously sized bedrooms, each benefiting from natural light via their own window and fitted with warm air vents for heating. These bedrooms offer good proportions and flexibility in use, whether as sleeping accommodation, home office space, or guest rooms. Completing the internal accommodation is a house bathroom, currently configured with a shower unit, hand wash basin, and low flush WC.
Externally, the property enjoys a vast and varied plot extending to around 2.74 acres, offering endless possibilities for landscaping, expansion and particularly those looking with business or equestrian interests, subject to the necessary permissions.
The bungalow itself is set within 0.73 acre of mature gardens, predominantly laid to lawn and interspersed with a selection of well-established trees. These trees are particularly concentrated along the western and eastern boundaries, offering a high degree of privacy and a pleasant sense of seclusion.
Accessed directly from the main road, the property benefits from a generous concrete driveway that leads to the front of the bungalow and provides ample off-street parking for multiple vehicles. Attached to the property is a double garage, which has been thoughtfully extended by the current owner to offer additional space. The garage is fully equipped with power, lighting, and integrated storage solutions, and also houses the oil-fired boiler that serves the property's warm air heating system.
To the rear of the bungalow, the land opens out into a substantial 2.01-acre paddock, which is accessed via a private track that runs adjacent to the property. It is understood that this property benefits from a right of way over this access route. A set of timber gates provides entry into the paddock, which is fully enclosed and laid to permanent pasture, making it ideal for a range of uses including grazing, hobby farming, or potential equestrian purposes.
An additional 4.12 acres of pasture land located to the south of the bungalow may be available by separate negotiation. For further information or to discuss this opportunity, please contact our Selby office. This land is referred to as 'Area B' on the enclosed plan.
Notes - The property is of Guildway timber-framed construction, built in 1960. Guildway homes are known for their distinctive design approach and were considered a reputable form of construction at the time. The method offers a reliable structural system, reflective of the building practices and materials commonly used in post-war residential development.
Whether for those seeking a peaceful rural lifestyle or a rewarding project with space to grow, this bungalow offers both a rare setting and exciting potential to create a truly unique home.
Tenure: Freehold
Services/Utilities: Mains Electricity and Water are understood to be connected. The heating is serviced by Oil and a septic tank is connected to the propriety for the sewerage.
Broadband Coverage: Up to 76* Mbps download speed
EPC Rating: 42 (E)
Council Tax: North Yorkshire Council Band F
Current Planning Permission: No current valid planning permissions
Viewings: Strictly via the selling agent – Stephensons Estate Agents –
*Download speeds vary by broadband providers so please check with them before purchasing.
Brochures
Main Street, West HaddleseyBrochure- COUNCIL TAXA payment made to your local authority in order to pay for local services like schools, libraries, and refuse collection. The amount you pay depends on the value of the property.Read more about council Tax in our glossary page.
- Ask agent
- PARKINGDetails of how and where vehicles can be parked, and any associated costs.Read more about parking in our glossary page.
- Yes
- GARDENA property has access to an outdoor space, which could be private or shared.
- Yes
- ACCESSIBILITYHow a property has been adapted to meet the needs of vulnerable or disabled individuals.Read more about accessibility in our glossary page.
- Ask agent
Main Street, West Haddlesey
Add an important place to see how long it'd take to get there from our property listings.
__mins driving to your place
Get an instant, personalised result:
- Show sellers you’re serious
- Secure viewings faster with agents
- No impact on your credit score
Your mortgage
Notes
Staying secure when looking for property
Ensure you're up to date with our latest advice on how to avoid fraud or scams when looking for property online.
Visit our security centre to find out moreDisclaimer - Property reference 33943122. The information displayed about this property comprises a property advertisement. Rightmove.co.uk makes no warranty as to the accuracy or completeness of the advertisement or any linked or associated information, and Rightmove has no control over the content. This property advertisement does not constitute property particulars. The information is provided and maintained by Stephensons, Selby. Please contact the selling agent or developer directly to obtain any information which may be available under the terms of The Energy Performance of Buildings (Certificates and Inspections) (England and Wales) Regulations 2007 or the Home Report if in relation to a residential property in Scotland.
*This is the average speed from the provider with the fastest broadband package available at this postcode. The average speed displayed is based on the download speeds of at least 50% of customers at peak time (8pm to 10pm). Fibre/cable services at the postcode are subject to availability and may differ between properties within a postcode. Speeds can be affected by a range of technical and environmental factors. The speed at the property may be lower than that listed above. You can check the estimated speed and confirm availability to a property prior to purchasing on the broadband provider's website. Providers may increase charges. The information is provided and maintained by Decision Technologies Limited. **This is indicative only and based on a 2-person household with multiple devices and simultaneous usage. Broadband performance is affected by multiple factors including number of occupants and devices, simultaneous usage, router range etc. For more information speak to your broadband provider.
Map data ©OpenStreetMap contributors.






