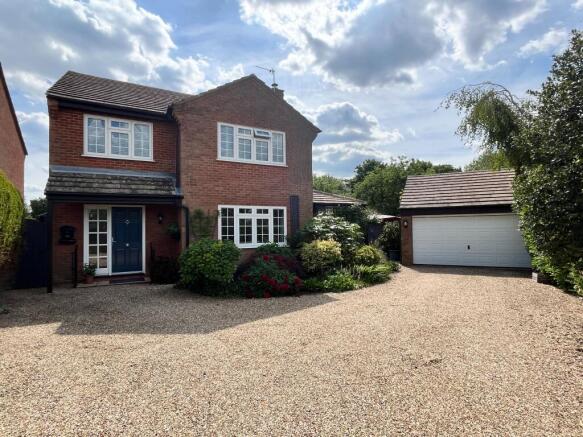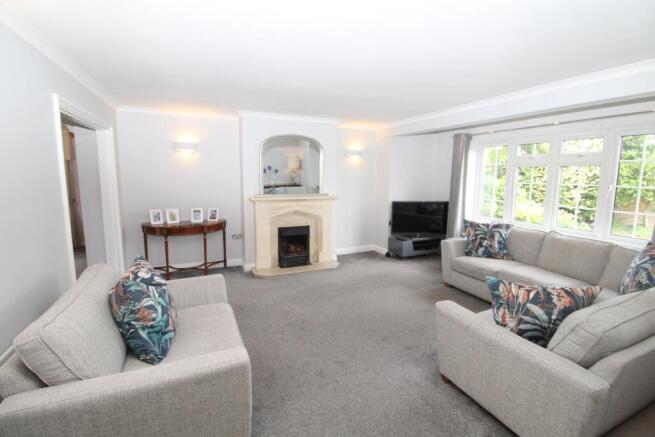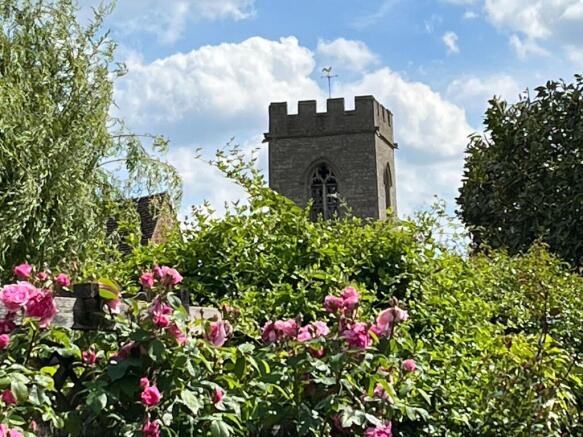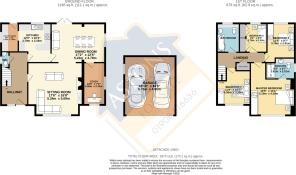Cornerways, 71b Kilpin Green, North Crawley

- PROPERTY TYPE
Detached
- BEDROOMS
4
- BATHROOMS
2
- SIZE
1,658 sq ft
154 sq m
- TENUREDescribes how you own a property. There are different types of tenure - freehold, leasehold, and commonhold.Read more about tenure in our glossary page.
Freehold
Key features
- Sought After Village Location
- Fantastic condition throughout
- Work from home ...This property has a Study
- Well established gardens
- Kitchen and utility room
- Detached double garage
- Viewing Highly Recommended
- **NO UPPER CHAIN**
- Individually built by local builder
Description
Located in a sought-after area, this property offers ample off-road parking including a detached double garage, ensuring convenience and security for multiple vehicles. The interior features a spacious lounge, dining room, well-appointed kitchen, and utility room, and within 15 metres of the extensive local playing fields, perfect for modern family living.
Surrounded by well established landscaping and views of the local church, this property offers a tranquil escape from the bustling city life. Residents can enjoy easy access to local amenities, including schools, shops, and restaurants, making it an ideal place to call home.
Take advantage of this unique opportunity and book your viewing today to experience luxury living at its finest. Viewing highly recommended.
Council Tax Band: E
Tenure: Freehold
Entrance hall
Tiled flooring, door leading to sitting room, door leading to kitchen, door to cloakroom, radiator, stairs rising to first floor.
Sitting room
w: 16' 8" x l: 17' 7" (w: 5.08m x l: 5.36m)
A spacious reception room with an open fire place with decorative surround, two radiators, coving to ceiling, television point, archway leading to dining room, double glazed box bay window to front aspect.
Dining room
w: 12' 5" x l: 17' (w: 3.78m x l: 5.18m)
Another spacious reception room with double glazed French doors leading to the rear garden, double glazed window to side aspect, radiator.
Study
w: 7' x l: 13' 5" (w: 2.13m x l: 4.09m)
Wood laminate flooring, radiator, double glazed window to front and side aspects.
Kitchen
w: 10' 4" x l: 12' 4" (w: 3.15m x l: 3.76m)
Custom fitted to comprise eye and base level units, integrated dishwasher, integrated fridges, 'Range' cooker, water softener and waste disposal unit, tiled flooring, radiator, double glazed window to rear aspect, archway to:
Utility room
w: 4' 9" x l: 9' (w: 1.45m x l: 2.74m)
Comprising units, integrated washing machine and tumble dryer, cupboard housing central heating boiler, double glazed window to side aspect, door leading to rear garden.
Cloakroom
Comprising low level WC, wash hand basin, tiled flooring, double glazed obscured window to side aspect.
Landing
Airing cupboard, double glazed window to side aspect, doors to:
Master bedroom
w: 14' 3" x l: 16' 9" (w: 4.34m x l: 5.11m)
16'9 Maximum 11' Minimum x 14'3 (into wardrobe)
Fitted bedroom furniture, panelling to one wall, double glazed window to front aspect, radiator.
En-suite
Refitted to comprise double width shower enclosure with electric power shower, wash hand basin with vanity cupboard under, low level WC, heated towel rail. radiator, fully tiled walls, double glazed obscured window to side aspect.
Bedroom 2
w: 10' 4" x l: 11' 2" (w: 3.15m x l: 3.4m)
Radiator, double glazed window to front aspect.
Bedroom 3
w: 9' 2" x l: 10' 7" (w: 2.79m x l: 3.23m)
Radiator, double glazed window to rear aspect.
Bedroom 4
w: 8' 4" x l: 9' 2" (w: 2.54m x l: 2.79m)
9'2 x 8'4 into wardrobe.
A range of fitted wardrobes to one wall, radiator, double glazed window to rear aspect.
Bathroom
Refitted suite to comprise 'P' shaped bath with electric power shower, wash hand basin, low level WC, fully tiled walls, double glazed obscured window to rear aspect.
Front Garden
Entered via Five bar gate leading to gravelled driveway providing off road parking for several vehicles and leading to a detached brick built double garage . There is well established and plentiful shrub and floral borders providing a good degree of privacy.
Rear Garden
A credit to the owners, the south facing garden is very well established and it is apparent a lot of love has gone into the design and maintenance of said garden, You will find a patio area, lawn area, extensive floral and shrubs, an amazing cottage style garden area to the side providing a tranquil retreat for al Fresco dining, the rear garden is extremely private and enjoys a lovely view of the church.
Garage
w: 16' 3" x l: 18' 9" (w: 4.95m x l: 5.72m)
Detached double garage, with electric up and over door, power and light, access door to side, window to side access.
Services
The Property is Freehold
This property has mains Electric, Water and Drainage.
Council Tax Band: E
Viewings
To view and not miss out call the office today.
Need to sell your own property first? - Do not worry -
This is a surprisingly common problem and one that we encounter on a near daily basis. We can offer you a free no obligation valuation of your property this will give you a realistic and honest opinion on how to sell your own home quickly if required
Summary
North Crawley is a village and civil parish in the Borough of Milton Keynes and ceremonial county of Buckinghamshire, England. It is located near the border with Bedfordshire, about three and a half miles east of Newport Pagnell.
The village name 'Crawley' is an Old English language word, and means 'clearing frequented by crows'. In the Domesday Book of 1086 the village was referred to as Crauelai. In manorial records in 1197 the area was split into Great Crawley and Little Crawley. The prefix 'North' was added sometime before 1398, probably to distinguish the village from the town of Crawley in West Sussex. The hamlet of Little Crawley still exists under that name.
Mortgage Advice
For a smoother process we recommend that you speak to our mortgage adviser as early on in the process as possible. A decision in principle from a mortgage lender can place you in a more favourable position when putting in an offer on a property. We are able to offer independent mortgage advice from the whole of the mortgage market, ensuring you get the best possible advice and mortgage deal suitable for you. Appointments are available Monday to Friday and early evening appointments by arrangement. Your home is at risk if you do not keep up repayments on a mortgage or any other loan secured on it. We offer FREE in house no obligation mortgage service.
Please note
1. MONEY LAUNDERING REGULATIONS - Intending purchasers will be asked to produce identification documentation at a later stage and we would ask for your co-operation in order that there will be no delay in agreeing the sale.
2: These particulars do not constitute part or all of an offer or contract.
3: The measurements indicated are supplied for guidance only and as such must be considered incorrect.
4: Potential buyers are advised to recheck the measurements before committing to any expense.
5: Astons Estate Agents has not tested any apparatus, equipment, fixtures, fittings or services and it is the buyers interests to check the working condition of any appliances.
6: Astons Estate Agents has not sought to verify the legal title of the property and the buyers must obtain verification from their solicitor
Brochures
Brochure- COUNCIL TAXA payment made to your local authority in order to pay for local services like schools, libraries, and refuse collection. The amount you pay depends on the value of the property.Read more about council Tax in our glossary page.
- Band: E
- PARKINGDetails of how and where vehicles can be parked, and any associated costs.Read more about parking in our glossary page.
- Garage,Driveway
- GARDENA property has access to an outdoor space, which could be private or shared.
- Front garden,Enclosed garden
- ACCESSIBILITYHow a property has been adapted to meet the needs of vulnerable or disabled individuals.Read more about accessibility in our glossary page.
- Ask agent
Cornerways, 71b Kilpin Green, North Crawley
Add an important place to see how long it'd take to get there from our property listings.
__mins driving to your place
Get an instant, personalised result:
- Show sellers you’re serious
- Secure viewings faster with agents
- No impact on your credit score

Your mortgage
Notes
Staying secure when looking for property
Ensure you're up to date with our latest advice on how to avoid fraud or scams when looking for property online.
Visit our security centre to find out moreDisclaimer - Property reference RS0824. The information displayed about this property comprises a property advertisement. Rightmove.co.uk makes no warranty as to the accuracy or completeness of the advertisement or any linked or associated information, and Rightmove has no control over the content. This property advertisement does not constitute property particulars. The information is provided and maintained by Astons Estate Agents, Newport Pagnell. Please contact the selling agent or developer directly to obtain any information which may be available under the terms of The Energy Performance of Buildings (Certificates and Inspections) (England and Wales) Regulations 2007 or the Home Report if in relation to a residential property in Scotland.
*This is the average speed from the provider with the fastest broadband package available at this postcode. The average speed displayed is based on the download speeds of at least 50% of customers at peak time (8pm to 10pm). Fibre/cable services at the postcode are subject to availability and may differ between properties within a postcode. Speeds can be affected by a range of technical and environmental factors. The speed at the property may be lower than that listed above. You can check the estimated speed and confirm availability to a property prior to purchasing on the broadband provider's website. Providers may increase charges. The information is provided and maintained by Decision Technologies Limited. **This is indicative only and based on a 2-person household with multiple devices and simultaneous usage. Broadband performance is affected by multiple factors including number of occupants and devices, simultaneous usage, router range etc. For more information speak to your broadband provider.
Map data ©OpenStreetMap contributors.




