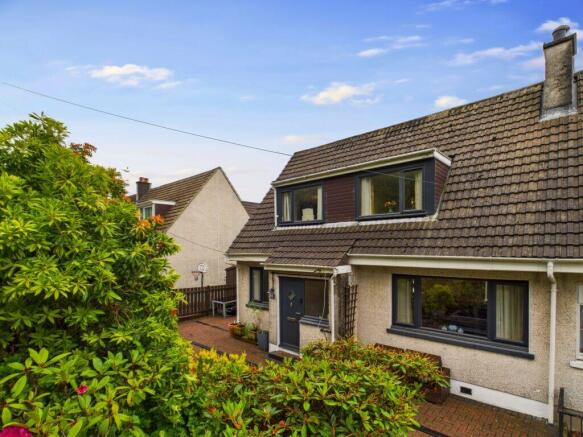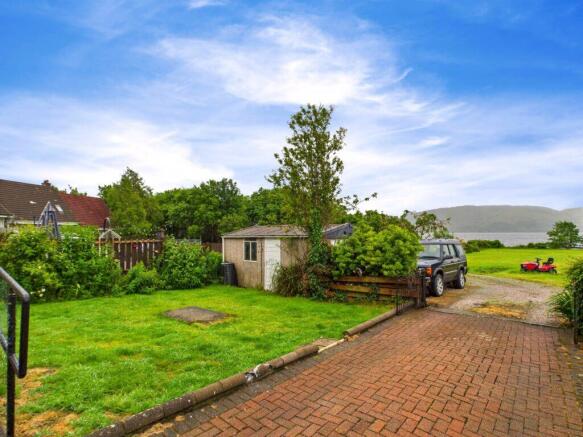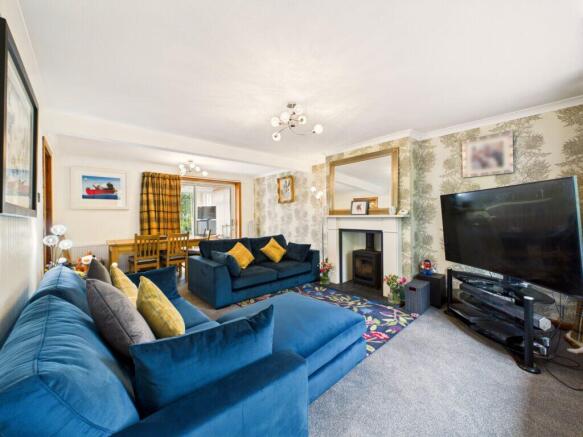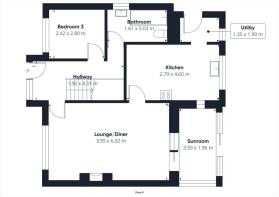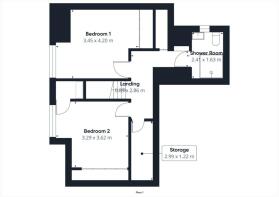2 Quarry Park, Furnace, By Inveraray, Argyll

- PROPERTY TYPE
Semi-Detached
- BEDROOMS
3
- BATHROOMS
2
- SIZE
Ask agent
- TENUREDescribes how you own a property. There are different types of tenure - freehold, leasehold, and commonhold.Read more about tenure in our glossary page.
Freehold
Key features
- Extended family home in popular village
- Extensive lawn area with direct shore access
- Conservatory with loch views
- Air source heating and hot water system
- Recently installed multi fuel stove and double glazing
- Private gardens with lawn, and patio areas
- Local shop, community hall and bus stop nearby
- Private driveway parking and detached garage.
- Approx 111 sq.m of living space
- EPC rating E50 - Council Tax Band C
Description
** Under Offer ** Similar properties wanted ** Extended family home with wonderful loch views and extensive lawned area leading directly to the shores of Loch Fyne. Located on the edge of Furnace village within walking distance of the primary school and amenities. Comprising; Lounge/diner, kitchen, 3 bedrooms, GF family bathroom, FF shower room and utility. The property further benefits from recently installed air source central heating and hot water system, multifuel stove, a detached garage, timber store, recently installed grey double glazing and doors, loch facing conservatory, monobloc driveway, loft space and ample storage throughout. High speed broadband, 4G and digital television are available. EPC rating E50 - Council Tax Band C.
Entrance Hallway
Welcoming front entrance hall with storage under the stairs, carpeted flooring, central heating radiator, telephone point, feature pendant lighting, exterior door and window to the front garden patio and access.
Lounge/Diner 6.02m x 3.95m
Delightful open plan family space with lots of natural light from dual aspect windows to the front and conservatory glazed doors to the rear. Stunning loch views from the dining area, carpeted flooring, TV point, 2 central heating radiators, recently installed multifuel stove with limestone surround, feature pendant lighting, ample space for lounge and dining furniture.
Conservatory 3.59m x 1.96m
Glazed patio doors from lounge/diner to carpeted sunroom. Triple aspect views to rear gardens and loch beyond. Socket point, space for furniture, spotlighting and decorative wood panelling to ceiling.
Kitchen 4.60m x 2.79m
Attractive kitchen with loch and rear garden views. Access to utility and side entrance. Matching wall and base units finished in dark blue with various storage options, rose gold contemporary handles. Large ceramic sink with drainage board and modern mixer tap, tiled splashbacks, marble effect worktops, space for American style fridge/freezer and dishwasher. Space for a range cooker with extractor hood above,
Utility 1.99m x 1.35m
Side entrance door to utility area and adjacent kitchen. Storage cabinet, worktop and space and plumbing for white goods. Window to rear, feature pendant lighting, laminate flooring, central heating radiator.
Bedroom three 2.80m x 2.42m
Small double bedroom on the ground floor, carpeted flooring, views to the front, central heating radiator, socket points and pendant lighting. Located beside the family bathroom for comfortable ground living if required.
Bathroom 3.03m x 1.61m
Three piece suite with thermostatic shower and screen over the bath, WHB with vanity storage beneath and WC. Modern wall tiling, central heating radiator, vinyl flooring, opaque window to the side, wall mounted towel rail, extractor fan and pendant lighting.
First floor
Timber staircase with opaque glazed insert and wooden handrail leading to the upper landing. Carpeted with two Velux windows to the rear. Walk in eaves storage room (2.99m x 1.22m) with shelving also housing the hot water tank and heating controls at the far end. Two eaves' cupboards, loft hatch access and display shelving alcoves.
Bedroom One 4.20m x 3.45m
Large double bedroom with inbuilt wardrobes, dormer window views to the front, decorative wallpaper to feature wall, carpeted flooring, pendant lighting, central heating radiator, socket points, tv point and ample space for bedroom furniture.
Bedroom Two 3.62m x 3.29m
Good size double bedroom with dormer window views to the front, inbuilt wardrobes, storage cupboard, carpeted flooring, central heating radiator, pendant lighting, socket points and ample space for freestanding bedroom furniture.
Shower room 2.41m x 1.63m
A very useful addition to the property with an easy access Mira electric shower enclosure, non-slip flooring, WC and WHB. Wet wall panels, pendant lighting, Velux window to the rear, central heating radiator, extractor fan, vanity shelf and mirror.
Garage/Workshop 4m x 4m
Detached garage with up and over/ vehicle door and pedestrian door to the side. Concrete base, power and light, windows to both sides, space for workbenches and garden or outdoor activity equipment. Additional timber store to the side.
Outdoor space
The property benefits from an extensive lawn area that leads down to the shores of Loch Fyne. No planning will be granted for an additional dwelling on this ground as agreed at point of purchase. It is for recreational use only. There is a double garage with private parking to the rear, drying green, loch facing patio and bbq area, slabbed paths, raised beds, mature borders and well stock garden with annual flowering perennials such as Hydrangea, Rhododendrons, Montbretia, Azaelia and Raspberries. Fenced enclosures and recent timber gates. Rural walks and cycle paths on your doorstep.
Location
Furnace is well located between the 2 main towns of Inveraray and Lochgilphead. There is a local shop with post office, village hall with community run bar/cafe which hosts several events throughout the year and the village offers good bus links to Glasgow. 8 miles away is the much sought after town of Inveraray, home of the Duke of Argyll, is situated approximately 1 hour west of Glasgow Airport, 45 minutes south of Oban and 30 minutes North of Lochgilphead. The town of Inveraray has the benefit of a primary school, Doctor's surgery, 9 hole golf course, a variety of independent shops, a medium size Co-operative supermarket, convenience store, and a leisure club with swimming pool and spa. Inveraray has many places to eat and drink including Brambles Bistro and the renowned seafood restaurant, Samphire.
Thinking of selling your property?
Call now to find out more about the best deal in your area.
Lochgilphead or Oban
These particulars were prepared on the basis of our knowledge of the local area and, in respect of the property itself, the information supplied to us by our clients. All reasonable steps were taken at the time of preparing these particulars. All statements contained in the particulars are for information only and all parties should not rely on them as representations of fact; in particular:- (a) descriptions, measurements and dimensions are approximate only; (b) all measurements are taken using a laser measure (therefore may be subject to a small margin of error) at the widest points; and (c) all references to condition, planning permission, services, usage, construction, fixtures and fittings and movable items contained in the property are for guidance only.
Brochures
Brochure 1Web Details- COUNCIL TAXA payment made to your local authority in order to pay for local services like schools, libraries, and refuse collection. The amount you pay depends on the value of the property.Read more about council Tax in our glossary page.
- Band: C
- PARKINGDetails of how and where vehicles can be parked, and any associated costs.Read more about parking in our glossary page.
- Off street
- GARDENA property has access to an outdoor space, which could be private or shared.
- Yes
- ACCESSIBILITYHow a property has been adapted to meet the needs of vulnerable or disabled individuals.Read more about accessibility in our glossary page.
- Ask agent
2 Quarry Park, Furnace, By Inveraray, Argyll
Add an important place to see how long it'd take to get there from our property listings.
__mins driving to your place
Get an instant, personalised result:
- Show sellers you’re serious
- Secure viewings faster with agents
- No impact on your credit score

Your mortgage
Notes
Staying secure when looking for property
Ensure you're up to date with our latest advice on how to avoid fraud or scams when looking for property online.
Visit our security centre to find out moreDisclaimer - Property reference 22671. The information displayed about this property comprises a property advertisement. Rightmove.co.uk makes no warranty as to the accuracy or completeness of the advertisement or any linked or associated information, and Rightmove has no control over the content. This property advertisement does not constitute property particulars. The information is provided and maintained by Argyll Estate Agents, Lochgilphead. Please contact the selling agent or developer directly to obtain any information which may be available under the terms of The Energy Performance of Buildings (Certificates and Inspections) (England and Wales) Regulations 2007 or the Home Report if in relation to a residential property in Scotland.
*This is the average speed from the provider with the fastest broadband package available at this postcode. The average speed displayed is based on the download speeds of at least 50% of customers at peak time (8pm to 10pm). Fibre/cable services at the postcode are subject to availability and may differ between properties within a postcode. Speeds can be affected by a range of technical and environmental factors. The speed at the property may be lower than that listed above. You can check the estimated speed and confirm availability to a property prior to purchasing on the broadband provider's website. Providers may increase charges. The information is provided and maintained by Decision Technologies Limited. **This is indicative only and based on a 2-person household with multiple devices and simultaneous usage. Broadband performance is affected by multiple factors including number of occupants and devices, simultaneous usage, router range etc. For more information speak to your broadband provider.
Map data ©OpenStreetMap contributors.
