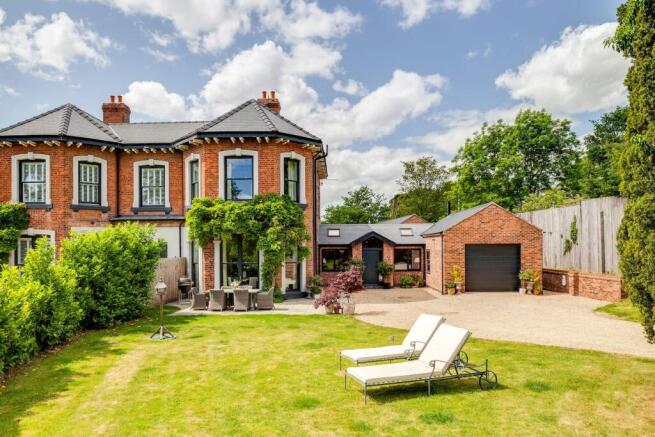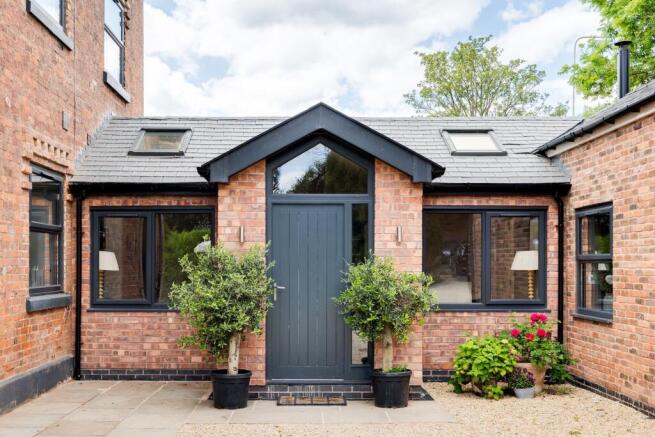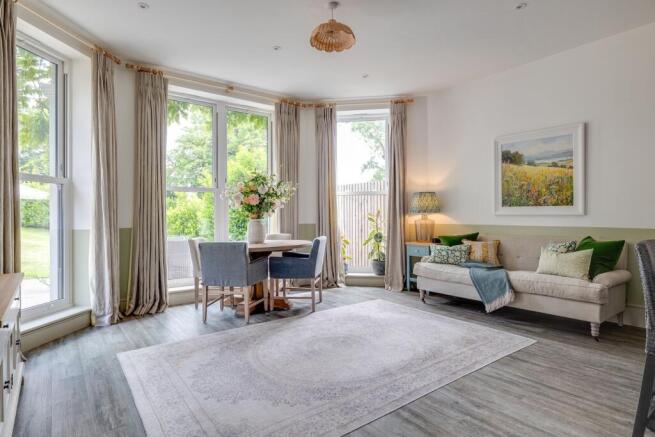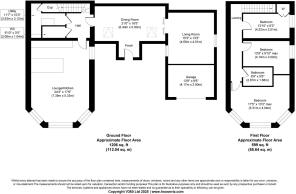
Holme Street, Tarvin, CH3

- PROPERTY TYPE
Semi-Detached
- BEDROOMS
3
- BATHROOMS
2
- SIZE
1,259 sq ft
117 sq m
- TENUREDescribes how you own a property. There are different types of tenure - freehold, leasehold, and commonhold.Read more about tenure in our glossary page.
Freehold
Key features
- Stunning conversion of a period home situated in a small and exclusive gated development on the edge of Tarvin village on the edge of open countryside
- Recently extended to a high standard to provide additional reception space with large well proportioned rooms which benefit from high ceilings
- Stunning over 24ft open plan living/dining/kitchen with a large bay window overlooking the grounds all warmed by underfloor heating
- Stylishly finished fitted breakfast kitchen with Quartz work surfaces, "Quooker" hot water tap and "Siemens" integrated appliances
- Large over 21ft wide reception dining room with a vaulted ceiling, full of natural light with two "Velux" windows, further separate cosy living room complete with a log burning stove
- Good sized utility/boot room with a large airing cupboard, further ground floor cloakroom/w/c
- Three double first floor bedrooms and a stunning bathroom with underfloor heating, with the master bedroom enjoying stunning views via a large bay window
- Extensive sweeping driveway via a farmhouse gate with a large, private lawned front garden and a good sized Indian stone patio area, garage with an electric vehicle charger
Description
Welcome to Wisteria Lodge, an exceptional and beautifully converted residence nestled on the Home Street, just on the outskirts of the picturesque Cheshire Village of Tarvin. Set well back from the road and hidden behind remote-operated double gates and a charming farmhouse-style gate, this unique home enjoys complete seclusion and privacy. A sweeping driveway provides extensive parking and turning space, all surrounded by generous gardens, mainly laid to lawn and enclosed by a handsome walled boundary. Southerly-facing to the front, the property enjoys sun throughout the day, with a delightful Indian stone patio providing the perfect space for outdoor entertaining in absolute privacy.
This remarkable property has undergone a skilful and sympathetic conversion in recent years, with a further high-quality extension completed within the last 12 months by the current owners. The result is a spacious and highly versatile layout with beautifully appointed accommodation finished to an exceptional standard throughout.
Externally, the home retains a smart aesthetic with remote-operated garage access and a convenient electric vehicle charging point. A slate grey composite door, framed by stylish downlighters, opens into a striking reception and dining hall, instantly setting the tone with part-vaulted timber ceilings, exposed brickwork, and sleek square-foot porcelain floor tiles. These tiles continue seamlessly into the adjoining sitting room, a wonderfully cosy retreat complete with a large cast iron log-burning stove—ideal for unwinding at the end of the day.
The reception area flows effortlessly into the inner hallway, where you’ll find warm Antico flooring with underfloor heating, a stylishly fitted guest cloakroom with a modern white suite, and a highly practical utility and boot room tucked neatly around the corner. Designed with everyday functionality in mind, it includes a secondary sink, space for laundry appliances, and ample room for coats and footwear.
At the heart of the home lies a breathtaking open-plan living, kitchen, and dining space. With full-height UPVC sash windows set into a bay, the room is bathed in natural light and offers uninterrupted views of the greenery beyond. Underfloor heating ensures a consistently comfortable temperature without the need for radiators, allowing the clean lines and elegant design to take centre stage. The kitchen is superbly equipped with quartz work surfaces, a breakfast bar, and handleless white gloss cabinetry. Integrated appliances include a Siemens oven and microwave, induction hob, fridge freezer, dishwasher, and a “Quooker” tap for instant hot water. Feature light fittings and recessed ceiling spotlights complete the look, blending style and functionality in perfect harmony.
A timber and glass balustrade staircase leads to the first floor, where high ceilings and recessed lighting create a continued sense of space and quality. There are three well-proportioned double bedrooms, each offering excellent natural light and thoughtful storage. Bedroom three includes a built-in wardrobe and a large window, while bedroom two benefits from a useful wardrobe recess. The family bathroom is luxuriously appointed, featuring a Duravit suite with underfloor heating, vanity storage, a panelled bath with a recessed Aqualisa shower fitting, and a large chrome heated towel rail.
The principal bedroom is a highlight of the home, with a dramatic bay window that perfectly frames uninterrupted views across the gardens and surrounding countryside—an inspiring start to every day. Spacious and serene, the room also includes a recessed area that could easily accommodate an en suite bathroom, offering future potential for further enhancement.
Wisteria Lodge is a rare gem—beautifully private, impeccably finished, and offering a unique layout that combines character and contemporary luxury. The property is just a short walk from the amenities of Tarvin village and benefits from regular public transport links to Chester. This is a truly one-of-a-kind opportunity to acquire a home unlike any other on the market.
- COUNCIL TAXA payment made to your local authority in order to pay for local services like schools, libraries, and refuse collection. The amount you pay depends on the value of the property.Read more about council Tax in our glossary page.
- Band: E
- PARKINGDetails of how and where vehicles can be parked, and any associated costs.Read more about parking in our glossary page.
- Yes
- GARDENA property has access to an outdoor space, which could be private or shared.
- Private garden
- ACCESSIBILITYHow a property has been adapted to meet the needs of vulnerable or disabled individuals.Read more about accessibility in our glossary page.
- Ask agent
Energy performance certificate - ask agent
Holme Street, Tarvin, CH3
Add an important place to see how long it'd take to get there from our property listings.
__mins driving to your place
Get an instant, personalised result:
- Show sellers you’re serious
- Secure viewings faster with agents
- No impact on your credit score
Your mortgage
Notes
Staying secure when looking for property
Ensure you're up to date with our latest advice on how to avoid fraud or scams when looking for property online.
Visit our security centre to find out moreDisclaimer - Property reference 67ac30d8-5753-4d1f-a6db-eabe75d8b529. The information displayed about this property comprises a property advertisement. Rightmove.co.uk makes no warranty as to the accuracy or completeness of the advertisement or any linked or associated information, and Rightmove has no control over the content. This property advertisement does not constitute property particulars. The information is provided and maintained by Currans Homes, Chester. Please contact the selling agent or developer directly to obtain any information which may be available under the terms of The Energy Performance of Buildings (Certificates and Inspections) (England and Wales) Regulations 2007 or the Home Report if in relation to a residential property in Scotland.
*This is the average speed from the provider with the fastest broadband package available at this postcode. The average speed displayed is based on the download speeds of at least 50% of customers at peak time (8pm to 10pm). Fibre/cable services at the postcode are subject to availability and may differ between properties within a postcode. Speeds can be affected by a range of technical and environmental factors. The speed at the property may be lower than that listed above. You can check the estimated speed and confirm availability to a property prior to purchasing on the broadband provider's website. Providers may increase charges. The information is provided and maintained by Decision Technologies Limited. **This is indicative only and based on a 2-person household with multiple devices and simultaneous usage. Broadband performance is affected by multiple factors including number of occupants and devices, simultaneous usage, router range etc. For more information speak to your broadband provider.
Map data ©OpenStreetMap contributors.








