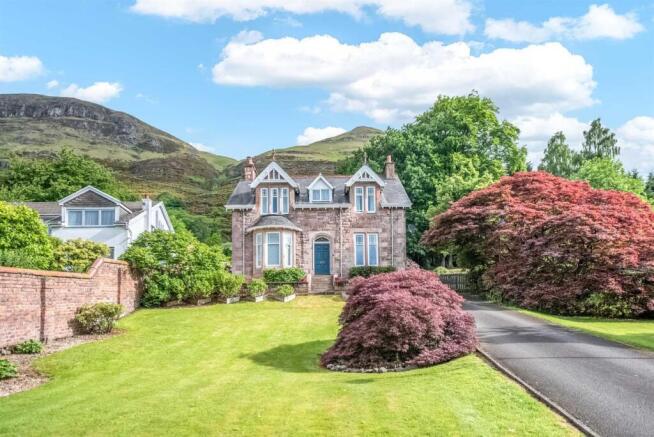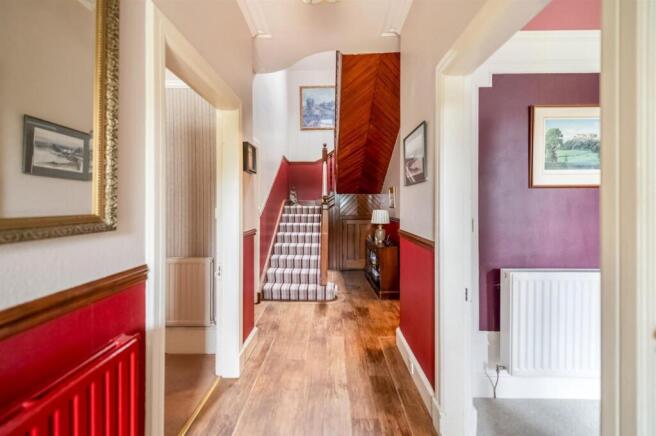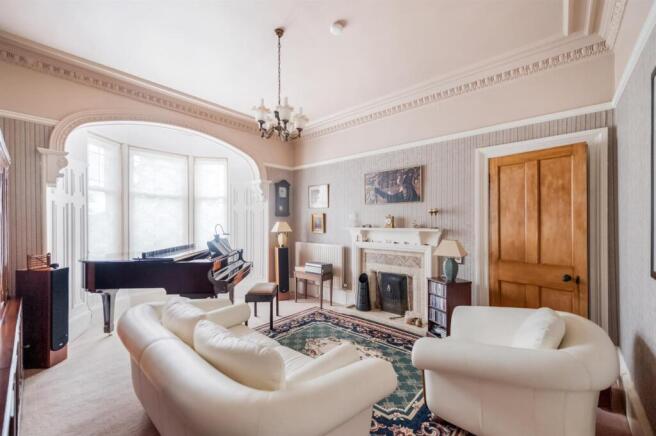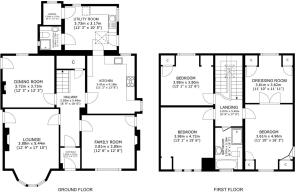
Nethercliff, 98 Beauclerc Street, Alva FK12 5LE

- PROPERTY TYPE
Detached
- BEDROOMS
3
- BATHROOMS
2
- SIZE
2,045 sq ft
190 sq m
- TENUREDescribes how you own a property. There are different types of tenure - freehold, leasehold, and commonhold.Read more about tenure in our glossary page.
Freehold
Key features
- ***CLOSING DATE WEDNESDAY 16TH JULY 2025 AT NOOM (12PM)***
- Distinguished 3 bedroom Victorian period family home Circa 1900
- Brimming with original character and craftsmanship
- Generous living accommodation over approximately 190 square metres
- Beautiful half turn oak staircase with herringbone underside
- Drawing room with stunning bay window, cornicing and press cupboard
- Original lounge panelling and working fireplace with Victorian tiled surround
- Ground floor shower room in keeping with traditional style
- The garden hosts an abundance of mature trees and shrubs, including rare specimen Japanese Maple
- Large detached double garage located to the rear of the property
Description
Harper & Stone are delighted to present Nethercliff, a distinguished three bedroom detached Victorian home to the open market, a rare gem combining architectural grandeur with beautifully curated garden grounds. Situated within the town of Alva, at the foot of the majestic Ochil Hills, this elegant property showcases a graceful half-turn solid oak staircase, detailed original cornicing, and further period features that lend charm and authenticity throughout. The grounds are equally impressive, with an enviable collection of mature trees and shrubs including a rare Japanese Maple and Monkey Puzzle tree offering seasonal interest and exceptional privacy. With approximately 190 square metres of versatile accommodation, the home perfectly balances refined heritage features with the demands of modern family living.
Accommodation Overview:
Ground Floor - Entrance Vestibule, Hall, Lounge, Sitting Room, Dining Room, Kitchen, Utility Room and Shower Room.
First Floor - Landing, Master Bedroom with Study, Two Further Bedrooms, and a Bathroom.
Accessed via traditional stone steps, the front entrance makes an immediate impression with its handsome storm doors and elegant transom window above. Inside, the vestibule opens to a wide and welcoming hallway where rich oak tones set a refined manner. The space flows seamlessly through the ground floor, offering an inviting introduction to the home’s character and quality. To the right is the Lounge which exudes timeless charm, framed by original wall panelling and a working fireplace with a decorative Victorian tiled surround, adding both warmth and character. To the left sits the Drawing Room which offers a more formal setting, elevated by a striking bay window, delicate ceiling cornicing and an original press cupboard. Together, these rooms provide an ideal balance of refined entertaining space and everyday comfort. The Dining Room stands apart as a defined, elegant setting for entertaining or family gatherings. Generously proportioned and well-lit, it offers ample space for a large dining table and has excellent flow from both the kitchen and main hallway, making it ideal for hosting. To the rear of the home lies the Kitchen, presented in classic cream Shaker-style cabinetry with both wall and base units providing excellent storage. Integrated appliances include two electric ovens, microwave, dishwasher, and an inset hob. Adjoining the kitchen is a generously sized Utility/Laundry room with additional Storage, and space for further free standing appliances. This highly practical space also provides direct access to the rear garden, ideal for everyday functionality. A modern shower room completes the ground floor living, it is well appointed with contemporary fittings and remains sympathetic to the home's period charm.
A true architectural centrepiece, the sweeping half turn staircase, crafted in solid oak with an intricate herringbone finish beneath, leads gracefully to the upper level. The landing is bright and welcoming, offering access to three generously proportioned bedrooms. The Principal Bedroom is a particularly spacious retreat, enjoying an open front-facing aspect and is enhanced by an adjoining dressing room, currently utilised as a study or home office. This flexible space, filled with natural light and generous in proportion, offers the potential to function as a fourth bedroom, nursery or dedicated workspace to suit a variety of lifestyle requirements. The two further bedrooms are equally well sized, offering comfortable accommodation for family or guests, each reflecting the home’s continued sense of warmth and character. Completing the upper living is a beautifully appointed family bathroom, thoughtfully designed to blend timeless elegance with modern comfort. Styled in soft neutral tones, the space features a striking vaulted window that allows natural light to flood in, enhancing the sense of calm and sophistication. A sleek vanity sink with built-in storage offers both function and form, complemented by an additional storage cupboard.
Externally substantial garden grounds surround the property bounded by a majority of stone walls, brick walls and fencing. The gardens are beautifully landscaped, featuring established trees including a rare Japanese Maple, expansive lawns, and carefully curated borders that erupt with seasonal colour. To the rear, a large double garage with up-and-over door offers extensive storage or workshop potential, while the broad driveway provides ample off-road parking.
The roof of the property was replaced in 2014, ensuring peace of mind for years to come.
A rare opportunity to own a timeless Victorian home in the heart of Alva, nestled at the foot of the Ochil Hills. This elegant three-bedroom detached property blends rich period detail with thoughtful modern updates, offering refined living in a truly special setting.
The sale will include all fitted floor coverings, light fittings, window coverings, and integrated appliances where applicable. Any other items are to be by separate negotiation with the seller.
Viewings are strictly by appointment only via Harper & Stone.
Navigation:///powerful.prefect.deployed
Council Tax Band F
EER Band D
Water: Mains
Sewage: Mains
Heating: Gas
Alva is a traditional Hillfoots village nestled beneath the vast Ochil Hills. Local amenities include a variety of shops, cafes and pubs, a library, health centre and busy community hall. Alva has both a Secondary and a Primary school, with Dollar Academy a 10 minute drive away. Leisure options close by include a variety of Golf Courses, endless walking, hiking and cycle routes, and the Sterling Mills Retail Outlet Centre is located just a short drive along the road. For commuters Alloa and Stirling train stations provides links to Glasgow and Edinburgh, while the motorways are only a short distance away.
IMPORTANT NOTE TO PURCHASERS: We endeavour to make our sales particulars accurate and reliable, however, they do not constitute or form part of an offer or any contract and none is to be relied upon as statements of representation or fact. Any services, systems and appliances listed in this specification have not been tested by us and no guarantee as to their operating ability or efficiency is given. All measurements have been taken as a guide to prospective buyers only and are not precise. If you require clarification or further information on any points, please contact us, especially if you are traveling some distance to view. Fixtures and fittings other than those mentioned are to be agreed with the seller.
Brochures
Nethercliff, 98 Beauclerc Street, Alva FK12 5LEBrochure- COUNCIL TAXA payment made to your local authority in order to pay for local services like schools, libraries, and refuse collection. The amount you pay depends on the value of the property.Read more about council Tax in our glossary page.
- Band: F
- PARKINGDetails of how and where vehicles can be parked, and any associated costs.Read more about parking in our glossary page.
- Yes
- GARDENA property has access to an outdoor space, which could be private or shared.
- Yes
- ACCESSIBILITYHow a property has been adapted to meet the needs of vulnerable or disabled individuals.Read more about accessibility in our glossary page.
- Ask agent
Nethercliff, 98 Beauclerc Street, Alva FK12 5LE
Add an important place to see how long it'd take to get there from our property listings.
__mins driving to your place
Get an instant, personalised result:
- Show sellers you’re serious
- Secure viewings faster with agents
- No impact on your credit score
Your mortgage
Notes
Staying secure when looking for property
Ensure you're up to date with our latest advice on how to avoid fraud or scams when looking for property online.
Visit our security centre to find out moreDisclaimer - Property reference 33942223. The information displayed about this property comprises a property advertisement. Rightmove.co.uk makes no warranty as to the accuracy or completeness of the advertisement or any linked or associated information, and Rightmove has no control over the content. This property advertisement does not constitute property particulars. The information is provided and maintained by Harper & Stone Limited, Dollar. Please contact the selling agent or developer directly to obtain any information which may be available under the terms of The Energy Performance of Buildings (Certificates and Inspections) (England and Wales) Regulations 2007 or the Home Report if in relation to a residential property in Scotland.
*This is the average speed from the provider with the fastest broadband package available at this postcode. The average speed displayed is based on the download speeds of at least 50% of customers at peak time (8pm to 10pm). Fibre/cable services at the postcode are subject to availability and may differ between properties within a postcode. Speeds can be affected by a range of technical and environmental factors. The speed at the property may be lower than that listed above. You can check the estimated speed and confirm availability to a property prior to purchasing on the broadband provider's website. Providers may increase charges. The information is provided and maintained by Decision Technologies Limited. **This is indicative only and based on a 2-person household with multiple devices and simultaneous usage. Broadband performance is affected by multiple factors including number of occupants and devices, simultaneous usage, router range etc. For more information speak to your broadband provider.
Map data ©OpenStreetMap contributors.






