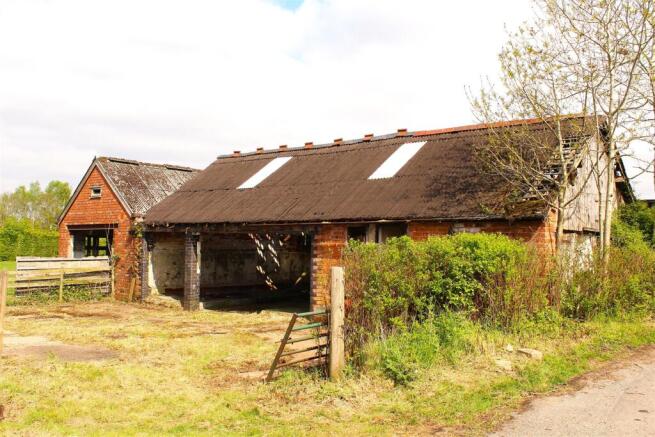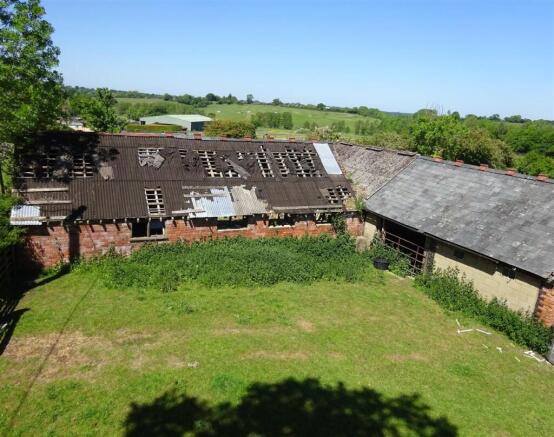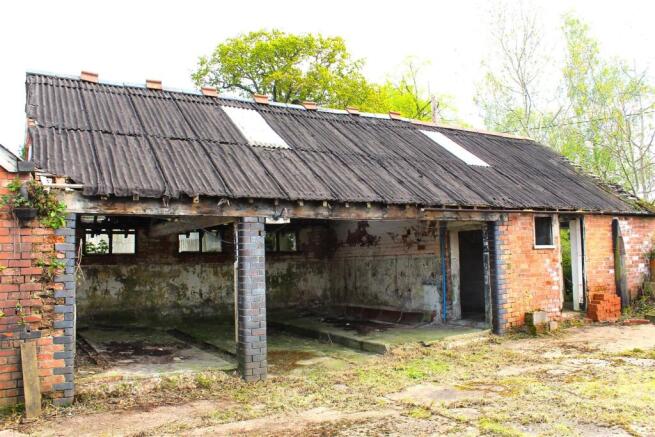Highfields Farm Barn, Back Lane, Shrewley, Warwick
- PROPERTY TYPE
Residential Development
- BEDROOMS
3
- BATHROOMS
2
- SIZE
1,601 sq ft
149 sq m
Key features
- Detached Barn with Class Q Planning Permission
- Exciting Development Opportunity
- Rural Location
- Excellent Transport Links
- Three Bedrooms
- Additional 0.88 acres available by separate negotiation
Description
Highfields Farm Barn is a unique opportunity to acquire an agricultural building ready for conversion to create a residential dwelling in a rural location near the village of Shrewley. This site offers an ideal combination of rural tranquility and convenient access to local amenities.
Additional land extending to approximately 0.88 acres is available under a separate negotiation.
Description - The barn at Highfields Farm comprises of two adjoining agricultural barns constructed of mostly brick work with some concrete block walls and extends to approximately 148.77m2 (1,601 sq ft). The building has formerly been used for agricultural purposes.
Highfields Farm Barn benefits from prior approval (Class Q) for the conversion into a residential dwelling (planning ref: W/24/0686). The design offers the following: kitchen with utility and boot room, open plan lounge and dining area, three bedrooms including a master bedroom with ensuite and dressing room.
Location - Highfields Farm Barn is well positioned between the rural villages of Shrewley (1.5 miles east) and Lowsonford (1 mile west). The property is approximately 2.5 miles from the larger village of Claverdon which benefits from a junior and infant school, parish church, doctors’ surgery and village hall. Local towns including Warwick (6.3 miles), Royal Leamington Spa (9 miles) and Stratford-upon-Avon (13.6 miles) are well serviced with an excellent range of amenities.
The Barn is well situated for easy access to the Midlands motorway network and local railway stations at Hatton and Warwick Parkway.
General Remarks & Stipulations -
Services - It is understood that there is an existing mains water supply and three phase electricity connection to the property. Any potential purchaser must satisfy themselves as to the adequacy and the exact location of any required services.
The purchaser will be required to install a private foul drainage connection/ treatment plant.
Access - The site is accessed via Back Lane. The purchaser will be required to construct a new access point according to the planning consent.
Tenure - The property will be sold freehold with vacant possession provided upon completion.
Planning Status - The Barn falls within the Warwick District Planning Authority and has prior approval for the change of use of agricultural building to a single dwellinghouse.
Planning reference W/24/0686. Decided 19th July 2024.
The building works would need to be completed within 3 years of the decision date. Interested parties should make further enquiries to the district council planning department.
Local Authority - Warwick District Council, Town Hall, Parade, Leamington Spa, CV32 4AT. Tel:
Restrictions - The property will be sold subject to a restriction, limiting the number of dwellings to one.
Public Rights Of Way, Wayleaves And Easements - The property edged red is subject to a public right of way in the form of a bridleway that runs along the western boundary. The right of way continues from South-West to North-East along the western boundary of the land outlined blue.
Plans And Boundaries - These are believed to be correct, but their accuracy is not guaranteed. No claim shall be submitted for any errors, omissions or discrepancies. The property being sold can be seen edged red, with a further 0.88 acres of pastureland, available under a separate negotiation as shown edged blue.
The purchaser shall be deemed to have full knowledge of the boundaries. Upon completion, the purchaser will be responsible for erecting a fence to an agreed specification along the eastern and northern boundaries of the property shown edged red within 28 days. This requirement extends to the eastern boundary of the land shown edged blue if a sale is agreed.
Viewings - Strictly by appointment through the Godfrey-Payton, Warwick office.
Telephone: Email:
Method Of Sale - The property will be offered for sale by private treaty and interested parties should submit their offers to the agent’s Warwick office.
Directions - Postcode: CV35 7BD What3Words: ///skill.measuring.classic
Brochures
Highfield Farm Barn Draft Particulars v7.pdfBrochureHighfields Farm Barn, Back Lane, Shrewley, Warwick
NEAREST STATIONS
Distances are straight line measurements from the centre of the postcode- Hatton Station1.7 miles
- Claverdon Station2.1 miles
- Lapworth Station2.5 miles
Notes
Disclaimer - Property reference 33941842. The information displayed about this property comprises a property advertisement. Rightmove.co.uk makes no warranty as to the accuracy or completeness of the advertisement or any linked or associated information, and Rightmove has no control over the content. This property advertisement does not constitute property particulars. The information is provided and maintained by Godfrey Payton, Warwick. Please contact the selling agent or developer directly to obtain any information which may be available under the terms of The Energy Performance of Buildings (Certificates and Inspections) (England and Wales) Regulations 2007 or the Home Report if in relation to a residential property in Scotland.
Map data ©OpenStreetMap contributors.




