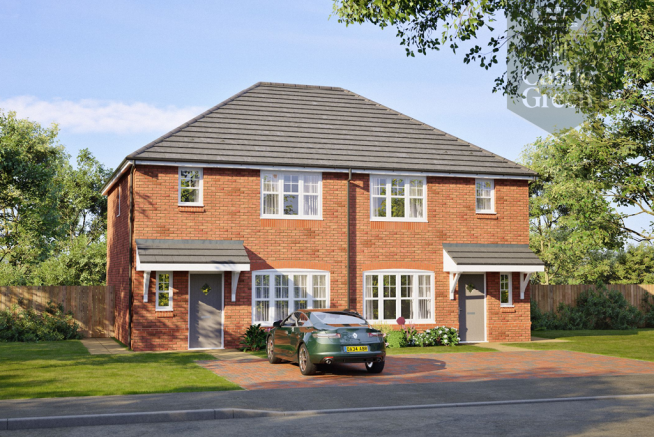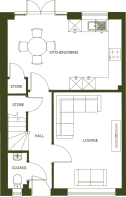
Hawthorn Meadows, Well Street, Buckley, Flintshire, CH7 2PQ

- PROPERTY TYPE
Semi-Detached
- BEDROOMS
3
- BATHROOMS
2
- SIZE
949 sq ft
88 sq m
- TENUREDescribes how you own a property. There are different types of tenure - freehold, leasehold, and commonhold.Read more about tenure in our glossary page.
Freehold
Key features
- Energy efficient
- OPEN-PLAN kitchen and dining area
- **HELP TO BUY WALES AVAILABLE**
- Easy Move Scheme - estate agent fees covered T&Cs apply
- Digitally customise your new home with Willow, by Castle Green
- In-roof PV system
- Part Exchange Available. T&Cs Apply
- 5* HBF customer satisfaction 2025
Description
The Hartford by Castle Green Homes is a beautifully designed three-bedroom home, perfect for modern family life at Hawthorn Meadows, Buckley. At the heart of the home, a light-filled open-plan kitchen and dining area spans the rear of the property, with French doors that lead out to the garden-ideal for alfresco dining or weekend entertaining.
To the front, the separate lounge offers a quiet and comfortable space to relax, whether you're hosting guests or enjoying a quiet evening in. A handy downstairs cloakroom and combined utility space add convenience without compromising the home's style or layout.
Upstairs, The Hartford features two generous double bedrooms and a third single bedroom-perfect for a nursery, guest room, or home office. The main bedroom benefits from its own en-suite shower room, while a contemporary family bathroom serves the remaining rooms.
Thoughtfully laid out and designed for how families live today, The Hartford blends practicality with timeless design, making it a place you'll be proud to call home.
The Hartford
Kitchen/Dining 5.34m x 3.41m / 17'6" x 11'2"
Lounge 4.65m x 3.19m / 15'3" x 10'6"
Cloakroom 1.73m x0.90m / 5'8" x 2'11"
Bedroom 1 3.59m x 3.23m / 11'9" x 10'7"
En-suite 2.18m x 1.20m / 7'2" x 3'11"
Bedroom 2 3.22m x 2.96m / 10'7" x 9'9"
Bedroom 3 3.24m x 2.30m / 10'8" x 7'7"
Bathroom 2.02m x 1.71m / 6'8" x 5'7"
Total Area: 949 sq. Ft.
Customise your Home Digitally with Willow
Exclusive to Castle Green Homes, Willow-Your Digital New Home Assistant-redefines the homebuying experience. With Willow, customising your new home is at your fingertips. Through its digital twin technology, you can personalise every aspect of your home virtually, from fixtures and finishes to other key details, all through our interactive configurators.
Not sure which house type is best for you and your family? Willow's comparison tool makes it simple to find the perfect match. Forget about paper printouts and misplaced documents-Willow securely stores all of your important files, offering you peace of mind.
Communication has never been easier. Willow streamlines your interactions with our team, from consulting with our sales advisors to post-completion support. With the ability to precisely pinpoint snags and an integrated calendar system, booking appointments with our customer care team is effortless. Everything is managed seamlessly in one place, so nothing is ever missed.
With Castle Green Homes, you're not just buying a home-you're creating one, with Willow by your side.
Location
Hawthorn Meadows is an exceptional new housing development by Castle Green, located in the thriving town of Buckley, Flintshire. Just a short drive from Chester and with excellent transport links to Liverpool and Manchester, this well-connected development offers the perfect balance of countryside charm and city convenience. Surrounded by local amenities, green spaces, and highly regarded schools, Hawthorn Meadows is ideal for families and professionals alike. With a choice of 2, 3, and 4-bedroom homes, thoughtfully designed for modern living, this community offers comfort, style, and a truly welcoming place to call home.
Important Information - Not all fixtures and fittings shown are available or included, please contact the sales team to discuss.
Brochures
Site Plan- COUNCIL TAXA payment made to your local authority in order to pay for local services like schools, libraries, and refuse collection. The amount you pay depends on the value of the property.Read more about council Tax in our glossary page.
- Ask agent
- PARKINGDetails of how and where vehicles can be parked, and any associated costs.Read more about parking in our glossary page.
- Ask agent
- GARDENA property has access to an outdoor space, which could be private or shared.
- Yes
- ACCESSIBILITYHow a property has been adapted to meet the needs of vulnerable or disabled individuals.Read more about accessibility in our glossary page.
- Ask agent
Energy performance certificate - ask agent
Hawthorn Meadows, Well Street, Buckley, Flintshire, CH7 2PQ
Add an important place to see how long it'd take to get there from our property listings.
__mins driving to your place
Get an instant, personalised result:
- Show sellers you’re serious
- Secure viewings faster with agents
- No impact on your credit score

Your mortgage
Notes
Staying secure when looking for property
Ensure you're up to date with our latest advice on how to avoid fraud or scams when looking for property online.
Visit our security centre to find out moreDisclaimer - Property reference CG-Hawthorn-TheHartford. The information displayed about this property comprises a property advertisement. Rightmove.co.uk makes no warranty as to the accuracy or completeness of the advertisement or any linked or associated information, and Rightmove has no control over the content. This property advertisement does not constitute property particulars. The information is provided and maintained by Consulta Home Group, Covering The North West. Please contact the selling agent or developer directly to obtain any information which may be available under the terms of The Energy Performance of Buildings (Certificates and Inspections) (England and Wales) Regulations 2007 or the Home Report if in relation to a residential property in Scotland.
*This is the average speed from the provider with the fastest broadband package available at this postcode. The average speed displayed is based on the download speeds of at least 50% of customers at peak time (8pm to 10pm). Fibre/cable services at the postcode are subject to availability and may differ between properties within a postcode. Speeds can be affected by a range of technical and environmental factors. The speed at the property may be lower than that listed above. You can check the estimated speed and confirm availability to a property prior to purchasing on the broadband provider's website. Providers may increase charges. The information is provided and maintained by Decision Technologies Limited. **This is indicative only and based on a 2-person household with multiple devices and simultaneous usage. Broadband performance is affected by multiple factors including number of occupants and devices, simultaneous usage, router range etc. For more information speak to your broadband provider.
Map data ©OpenStreetMap contributors.






