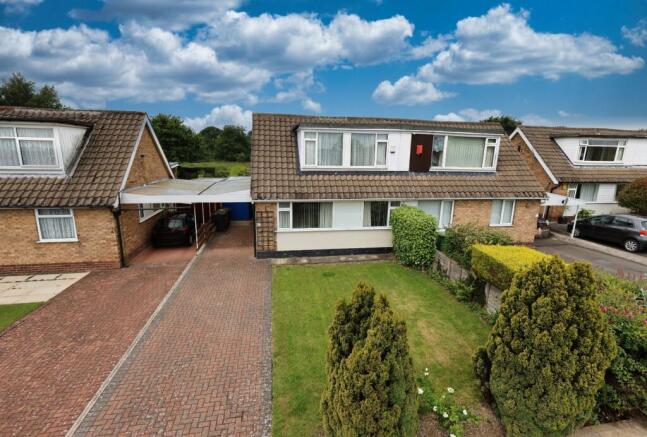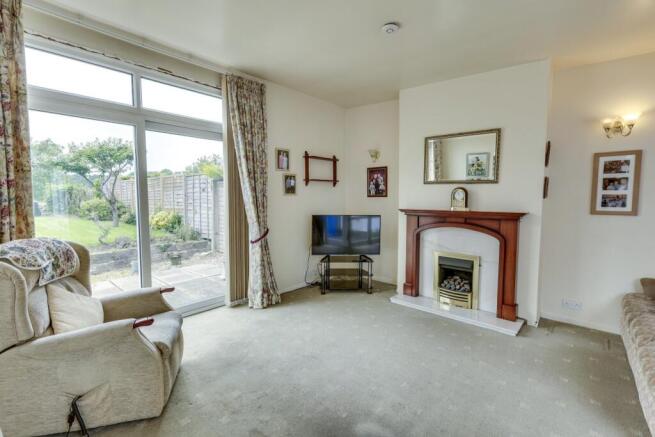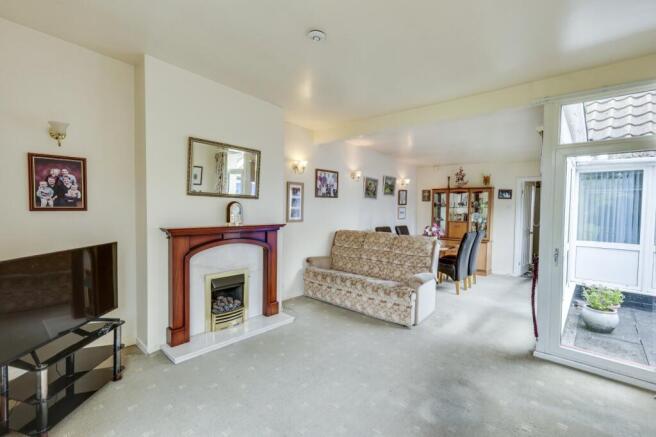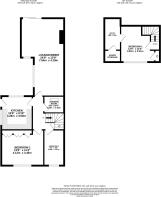Cookridge Avenue, Leeds, West Yorkshire, LS16

- PROPERTY TYPE
Bungalow
- BEDROOMS
3
- BATHROOMS
2
- SIZE
Ask agent
- TENUREDescribes how you own a property. There are different types of tenure - freehold, leasehold, and commonhold.Read more about tenure in our glossary page.
Freehold
Key features
- Spacious Two-Bedroom Bungalow.
- Dormer Loft Conversion.
- Generous Rear Garden with Open Field Views
- Large Dual-Aspect Kitchen with Garden Outlook.
- Bright and Airy Living/Dining Room with Sliding Doors to Garden.
- Three Bedrooms Across Two Floors.
- Two Bathrooms Including Upstairs En-Suite.
- Block-Paved Driveway & Detached Garage.
- Private, Peaceful Setting.
- Well-Maintained Outdoor Space.
Description
LOCATION
Cookridge is a popular village with a good mix of accommodation and amenities available, along with reputable schools, a recently re-designed and re-furbished sports club/swimming pool, Asda superstore and a Health Centres at Holt Park. Ideally situated for access to Otley Road (A660) and the Ring Road (A6120) thus making commuting straight forward. Public transport facilities are good by bus or alternatively by railway from the Horsforth Train Station located at the bridge on the Horsforth/Cookridge border. Horsforth village is just next-door where a vast range of shops, supermarkets, pubs and restaurants can be found. Beautiful countryside can be found within a short distance and the Cookridge Hall Golf Course and Bannatyne health club are on the doorstep. Headingley is a short distance away with a vibrant mix of shops and restaurants, plus the renowned Headingley Stadium for rugby & Cricket.
GROUND FLOOR
Step inside through convenient side access into a bright and airy dual-aspect kitchen, perfectly positioned to enjoy views of both the side and rear gardens. Stylishly fitted with wood-effect units, laminate worktops, double oven, gas hob, tall fridge freezer, and a stainless steel sink, this kitchen is as practical as it is attractive—offering ample storage for everyday ease. A central hallway leads through to the standout feature of the home: a generously sized living and dining room that opens directly to the garden through sliding doors. Bathed in natural light, this is a warm and welcoming space, ideal for both relaxing and entertaining. At the front of the home, you’ll find two comfortable bedrooms, both with peaceful outlooks onto the front garden. The larger bedroom includes fitted furniture for extra convenience. The three-piece shower room features a corner enclosure with electric shower, pedestal sink, and WC—all fully tiled and enhanced by a vaulted ceiling and Velux window for a touch of luxury.
FIRST FLOOR
Upstairs, a spacious third bedroom offers a light-filled double bedroom with a large front-facing window. This airy retreat includes access to a generous en-suite bathroom featuring a shower with electric unit, pedestal sink, and WC, all with partial wall tiling. Offers practical eaves storage also. The space is ripe for modernisation, offering the perfect opportunity to create a stylish, private upper-level suite.
OUTSIDE
Set on a generous plot, the property boasts a block-paved driveway to the front and side, offering ample parking. The front garden is neatly lawned, while a detached garage sits conveniently at the rear. The rear garden is a standout feature—spacious, private, and beautifully maintained with stone-paved areas, lush lawns, and planted borders. Beyond the garden lies a tranquil open field view, providing a peaceful and scenic backdrop to everyday living.
BROCHURE DETAILS
Hardisty and Co prepared these details, including photography, in accordance with our estate agency agreement.
SERVICES – Disclosure of Financial Interests
Unless instructed otherwise, the company would normally offer all clients, applicants, and prospective purchasers its full range of estate agency services, including the valuation of their present property and sales service. We also intend to offer clients, applicants and prospective purchasers' mortgage and financial services advice through our association with Mortgage Advice Bureau. We will also offer to clients and prospective purchasers the services of our panel solicitors, removers, and contactors. We would normally be entitled to commission or fees for such services and disclosure of all our financial interests can be found on our website.
MORTGAGE SERVICES
We are whole of market and would love to help with your purchase or remortgage. Call to book your appointment today option 4.
- COUNCIL TAXA payment made to your local authority in order to pay for local services like schools, libraries, and refuse collection. The amount you pay depends on the value of the property.Read more about council Tax in our glossary page.
- Band: D
- PARKINGDetails of how and where vehicles can be parked, and any associated costs.Read more about parking in our glossary page.
- Yes
- GARDENA property has access to an outdoor space, which could be private or shared.
- Yes
- ACCESSIBILITYHow a property has been adapted to meet the needs of vulnerable or disabled individuals.Read more about accessibility in our glossary page.
- Ask agent
Cookridge Avenue, Leeds, West Yorkshire, LS16
Add an important place to see how long it'd take to get there from our property listings.
__mins driving to your place
Get an instant, personalised result:
- Show sellers you’re serious
- Secure viewings faster with agents
- No impact on your credit score
Your mortgage
Notes
Staying secure when looking for property
Ensure you're up to date with our latest advice on how to avoid fraud or scams when looking for property online.
Visit our security centre to find out moreDisclaimer - Property reference HAD250559. The information displayed about this property comprises a property advertisement. Rightmove.co.uk makes no warranty as to the accuracy or completeness of the advertisement or any linked or associated information, and Rightmove has no control over the content. This property advertisement does not constitute property particulars. The information is provided and maintained by Hardisty, Horsforth. Please contact the selling agent or developer directly to obtain any information which may be available under the terms of The Energy Performance of Buildings (Certificates and Inspections) (England and Wales) Regulations 2007 or the Home Report if in relation to a residential property in Scotland.
*This is the average speed from the provider with the fastest broadband package available at this postcode. The average speed displayed is based on the download speeds of at least 50% of customers at peak time (8pm to 10pm). Fibre/cable services at the postcode are subject to availability and may differ between properties within a postcode. Speeds can be affected by a range of technical and environmental factors. The speed at the property may be lower than that listed above. You can check the estimated speed and confirm availability to a property prior to purchasing on the broadband provider's website. Providers may increase charges. The information is provided and maintained by Decision Technologies Limited. **This is indicative only and based on a 2-person household with multiple devices and simultaneous usage. Broadband performance is affected by multiple factors including number of occupants and devices, simultaneous usage, router range etc. For more information speak to your broadband provider.
Map data ©OpenStreetMap contributors.







