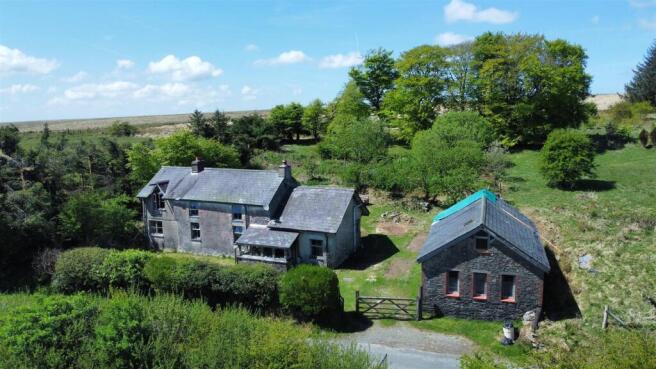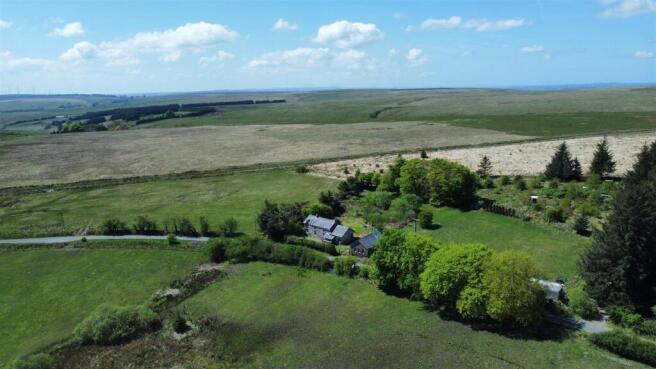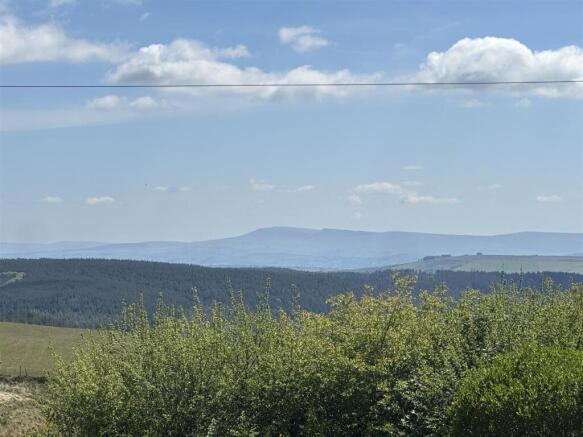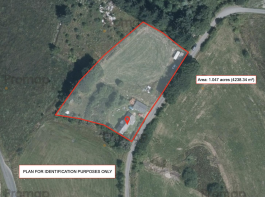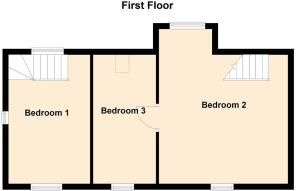Rhydcymerau, Llandeilo
- PROPERTY TYPE
Smallholding
- BEDROOMS
3
- BATHROOMS
1
- SIZE
Ask agent
Key features
- Secluded Country Holding with Endless Potential
- Attractive South Facing 3 Bedroomed Character Stone House
- Outstanding far reaching Unspoilt views
- Vibrant gardens along with an Adjacent Paddock
- In all approx 1 Acre
- First time to market in over 50 years! - Very rare opportunity to purchase a property in this Desirable Area
- Ideal for those looking put their own Stamp on a Property in need of Refurbishment
- Detached Barn with Annexe Potential (STP)
- Option of further Land by Separate Negotiation
- Opportunity to make a home for life!
Description
Location - Delightfully situated in serene surroundings on the edge of the rural hamlet of Llidiad Nennog, near the Brechfa Forest with miles of open outriding / walking on your doorstep. The property is ideally located for those looking for peace & quiet & privacy with great far reaching views. The market town of Llanybydder is only some 4.5 miles away which provides ample everyday amenities including Primary School, Doctors Surgery, Bakery, Off-License shops etc. Within easy travelling distance to the Ceredigion Heritage Coastline to the West & some 10 miles from the University and Market Town of Lampeter to the North. 19 miles north of the administrative town of Carmarthen which provides good access to the M4, along with rail transport and further services.
Description - The placing of Blaencwm on the market offers prospective purchasers with a rare opportunity of purchasing a property in this scarce & desirable location with incredible views over the valley. The 3 bedroomed stone house has several redeemable character features and despite being in need of renovation has a huge amount of potential as a family home. The property affords more particularly the following -
Front Entrance Lean-To Porch - with original quarry tiled flooring & front entrance door to -
Kitchen - 3.66m x 2.74m (12' x 9') - With attractive original quarry tiled flooring, single drainer sink, base units, shelving, plumbing for automatic washing machine, space for cooker & doors to -
Rear Storage Space - with rear window
Bathroom - 2.62m x 1.57m (8'7" x 5'2") - To the rear having bath, pedestal wash hand basin, towel rail, WC & shelving.
Living / Dining Room - 6.58m x 4.42m (21'7" x 14'6") - A spacious room with great potential benefitting from a solid fuel fired rayburn (heats domestic hot water), further attractive fireplace with open flue, character quarry tiled flooring & exposed beams, attractive sliding window to grounds at rear, staircase to first floor & door to -
Study / Hobby Room - 4.01m x 2.77m (13'2" x 9'1") - with cast iron burner, exposed beams & stairs to upstairs bedroom
Bedroom 1 - 3.35m 2.82m (11' 9'3") - A bedroom with lots of potential with incredible far reaching views through a feature dormer style window, further storage cupboards & large rear window allowing plenty of natural light to beam through.
Bedroom 2 - 4.39m x 4.34m (14'5" x 14'3") - (accessed via separate staircase) with front & rear windows & door through to -
Bedroom 3 - 4.42m x 2.24m (14'6" x 7'4") - with velux skylight
Externally - The property benefits from lovely surrounding lawned gardens & has a mature hedgerow boundary to the front with some lovely beech trees to the rear. There is an area in need of clearing that would make a great extension to the rear garden providing a perfect amenity space.
Detached Barn / Workshop - 8.08m x 4.65m (max) (26'6" x 15'3" (max)) - With significant annexe potential (stp) or indeed a very useful workshop / storage area with electricity set up but disconnected. Split into two ground floor rooms of 15'4" x 15'4" & 15'4" x 11'. Mezzanine storage along with stairs leading up to upper level.
Views - Far reaching uninterrupted views that can be appreciated fro several vista points across the property, just imagine waking up to a view like this every morning!
The Land - Extending to approximately an acre with a separate gated access, this in our opinion would make an ideal pony paddock or further amenity space being in serene surroundings adjacent to the dwelling. There is a further area of gardens / land to the rear of the property in need of clearing which would make an excellent extension to the usable space around the property. There may be an option of further land at a later date to be discussed with the selling agents.
Council Tax Band 'D' - We understand that the property is in council tax band 'D' with the amount payable per annum being £2232 (source -
Services - We understand the property is connected to private water, mains electricity & private drainage. Solid fuel rayburn for domestic hot water.
Directions - What3Words: staining.reserve.movement
From the Llanybydder crossroads take the Rhydcymerau road North, turning right onto Heol y Dderi before Llanybydder primary school, continue along this road for approx 3.5 miles, continuing on forward as you reach the junction, you will then approach the property on your right hand side a short distance thereafter.
Please Note - Viewing is strictly by prior appointment via the selling agents.
Brochures
Rhydcymerau, LlandeiloBrochureEnergy Performance Certificates
EE RatingRhydcymerau, Llandeilo
NEAREST STATIONS
Distances are straight line measurements from the centre of the postcode- Llandeilo Station10.6 miles
Notes
Disclaimer - Property reference 33943746. The information displayed about this property comprises a property advertisement. Rightmove.co.uk makes no warranty as to the accuracy or completeness of the advertisement or any linked or associated information, and Rightmove has no control over the content. This property advertisement does not constitute property particulars. The information is provided and maintained by Evans Bros, Llanybydder. Please contact the selling agent or developer directly to obtain any information which may be available under the terms of The Energy Performance of Buildings (Certificates and Inspections) (England and Wales) Regulations 2007 or the Home Report if in relation to a residential property in Scotland.
Map data ©OpenStreetMap contributors.
