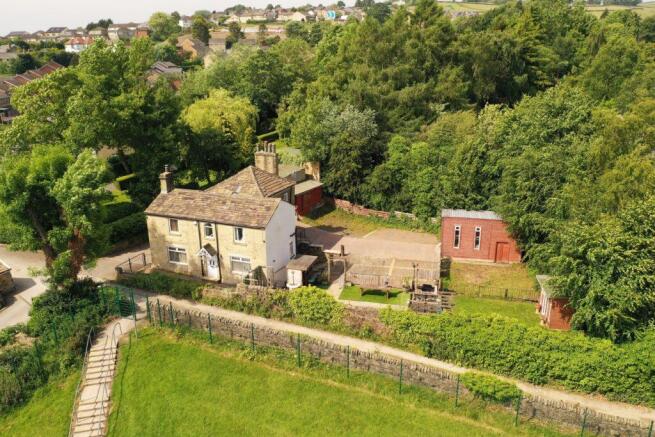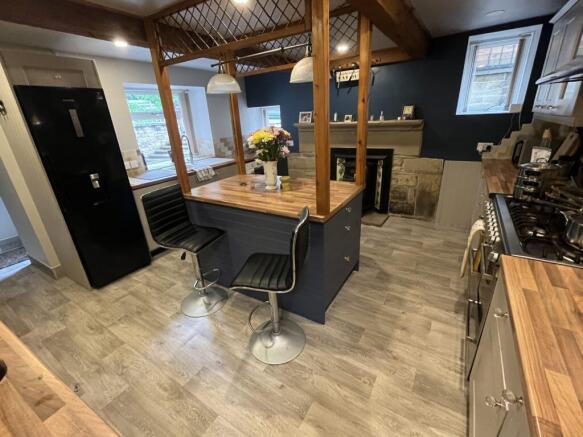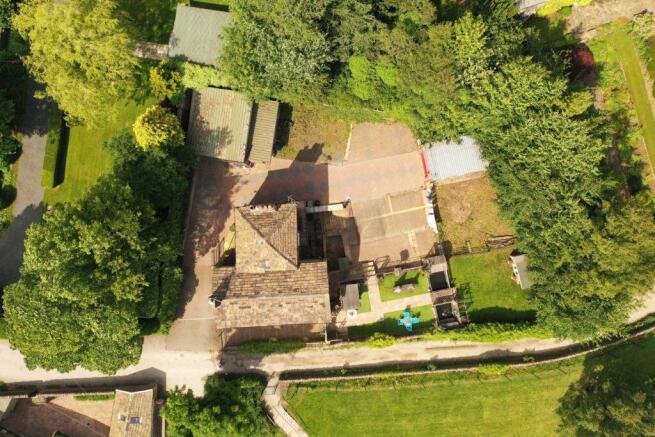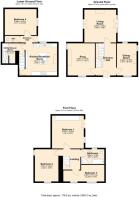4 Bedroom House with Building Plot For Sale – Rock Cottage, High Spring Gardens Lane, Keighley, BD20 6LN

- PROPERTY TYPE
Detached
- BEDROOMS
4
- SIZE
Ask agent
- TENUREDescribes how you own a property. There are different types of tenure - freehold, leasehold, and commonhold.Read more about tenure in our glossary page.
Freehold
Key features
- A versatile property with development potential
- Comprising an attractive detached stone built four bedroom family house
- With detached garage/workshop
- Detached timber store building
- Private parking and generous gardens
- There is planning permission to replace the garage/workshop with a new separate dwelling.
- Convenient position on the northern edge of Keighley within easy reach of the towns amenities and access to the larger local centres
Description
Convenient position on the northern edge of Keighley within easy reach of the towns amenities and access to the larger local centres.
Location
Rock Cottage enjoys a peaceful position off High Spring Gardens Lane on the northerly fringes of the vibrant town of Keighley. Keighley provides a good range of services and amenities including independent shops, supermarkets, leisure centre with swimming pool and a golf course. The town has a train station with direct services to Leeds, Bradford and Skipton and excellent connections by road with access to the A650 and A629.
Description
This attractive and very versatile property will appeal to wide market, from those looking for a family house with generous outside space, those needing a workshop or hobbies space or perhaps those looking for a property that will independently accommodate extended family or offer income generating potential.
Full planning permission for the construction of a single dwelling to replace the garage at Rock Cottage was approved by Bradford Metropolitan Council under planning reference 24/04849/FUL dated 17th April 2025.
The approved document can be viewed via the Bradford Council website planning portal or electronic copies of the approved documents can be emailed on request.
Rock Cottage provides well appointed four bedroom family accommodation laid out over three floors having gas central heating and uPVC double glazing throughout.
The house is entered from the front at ground floor level into a spacious entrance hall with stairs leading up to the first floor and down to the lower ground floor. To the left is a cosy snug with multi fuel stove set in a wooden surround and a beam and boarded ceiling. To the right is a dining room having a beam and boarded ceiling and a triple aspect creating a light airy feel. At the end of the hall is a generous living room with glazed double patio doors to two sides, a flame effect gas fire in a stone effect surround and beams to the ceiling. One set of patio doors open onto a paved seating area while the other set open onto a balcony with access to the rear yard.
The lower ground floor lobby opens into a pleasant breakfast kitchen with laminate work surfaces to two sides and a useful central island unit. There is a range of base and wall units, a sink with drainer and mixer tap, an integrated dishwasher and space for a tumble dryer. Within the worksurface space is a range style ‘Hotpoint' cooker with seven ring gas hob, electric grill and double oven and filter hood over. Set within a feature cast iron fire surround is a Calor gas stove. Off the kitchen is a useful understairs store that opens into a utility/shower room with plumbing for a washing machine, large shower cubicle and useful built in storage shelves. Beyond the kitchen is the rear entrance hall with external door, and a separate cloakroom with w.c. and washbasin. The rear hall also gives access to a further generous double bedroom.
The first floor central landing gives way to three double bedrooms and a well appointed family bathroom. The master bedroom to the rear of the house has a range of built in wardrobes and double doors opening onto a balcony overlooking the yard and gardens. Bedroom 2 is another generous double with windows to two sides, with bedroom 3 being L shaped and having pleasant views. The house bathroom incorporates a panelled bath, w.c. and pedestal wash basin together with a separate corner shower cubicle.
Outside
The property is accessed from Spring Field Road onto a private block paved drive that leads round the house before opening into a spacious block paved yard area providing ample space for parking. Double gates open into a further flagged courtyard extending in front of the house.
In the back corner of the plot is a well appointed garage (5.91m x 5.30m) with electric roller shutter door, concrete floor, electric car lift and compressor - the perfect space for a car enthusiast. Adjoining the garage is a useful lean-to garden store. NOTE: the garage and lean-to will be replaced by the approved new dwelling under the current scheme. There is a second timber framed building across the yard (3.25m x 6.82m) with loft storage above accessed by a ladder.
Extending to the side of the house is a pleasant terraced garden area with paved paths and an outdoor bar making a fabulous entertaining/dining area. A feature bridge leads over a pond to a private lawned area beyond with a summer house.
Services
We understand the property is connected to mains water, electricity, gas and drainage. Gas central heating and uPVC double glazing throughout.
Energy Rating
D - 59
Tenure
Freehold. Vacant possession on completion.
Council Tax
Band E (Bradford Metropolitan Council)
Directions
On entering Keighley from the north via Skipton Road (A629) continue toward the town centre turning right into Spring Gardens Lane. After 400 metres turn left onto Woodville Road and after a further 300 metres turn right onto View Road. Continue to the top of View Road turning right at the junction onto Springfield Road. Follow Springfield Road for about 200 metres bearing off to the left on the sharp right hand bend and continue to the right onto the narrow lane where Rock Cottage is the first property on the left. A ‘David Hill' for sale sign has been erected.
Brochures
Brochure 1- COUNCIL TAXA payment made to your local authority in order to pay for local services like schools, libraries, and refuse collection. The amount you pay depends on the value of the property.Read more about council Tax in our glossary page.
- Ask agent
- PARKINGDetails of how and where vehicles can be parked, and any associated costs.Read more about parking in our glossary page.
- Yes
- GARDENA property has access to an outdoor space, which could be private or shared.
- Yes
- ACCESSIBILITYHow a property has been adapted to meet the needs of vulnerable or disabled individuals.Read more about accessibility in our glossary page.
- Ask agent
Energy performance certificate - ask agent
4 Bedroom House with Building Plot For Sale – Rock Cottage, High Spring Gardens Lane, Keighley, BD20 6LN
Add an important place to see how long it'd take to get there from our property listings.
__mins driving to your place
Get an instant, personalised result:
- Show sellers you’re serious
- Secure viewings faster with agents
- No impact on your credit score
Your mortgage
Notes
Staying secure when looking for property
Ensure you're up to date with our latest advice on how to avoid fraud or scams when looking for property online.
Visit our security centre to find out moreDisclaimer - Property reference 6998. The information displayed about this property comprises a property advertisement. Rightmove.co.uk makes no warranty as to the accuracy or completeness of the advertisement or any linked or associated information, and Rightmove has no control over the content. This property advertisement does not constitute property particulars. The information is provided and maintained by David Hill, Skipton. Please contact the selling agent or developer directly to obtain any information which may be available under the terms of The Energy Performance of Buildings (Certificates and Inspections) (England and Wales) Regulations 2007 or the Home Report if in relation to a residential property in Scotland.
*This is the average speed from the provider with the fastest broadband package available at this postcode. The average speed displayed is based on the download speeds of at least 50% of customers at peak time (8pm to 10pm). Fibre/cable services at the postcode are subject to availability and may differ between properties within a postcode. Speeds can be affected by a range of technical and environmental factors. The speed at the property may be lower than that listed above. You can check the estimated speed and confirm availability to a property prior to purchasing on the broadband provider's website. Providers may increase charges. The information is provided and maintained by Decision Technologies Limited. **This is indicative only and based on a 2-person household with multiple devices and simultaneous usage. Broadband performance is affected by multiple factors including number of occupants and devices, simultaneous usage, router range etc. For more information speak to your broadband provider.
Map data ©OpenStreetMap contributors.





